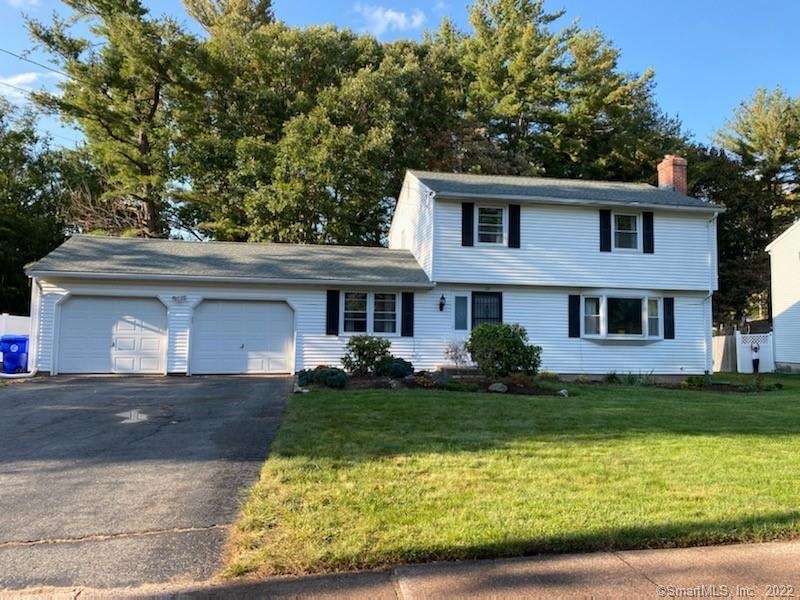
20 Rustic Ln East Hartford, CT 06118
Highlights
- Colonial Architecture
- Attic
- No HOA
- Deck
- 1 Fireplace
- 2 Car Attached Garage
About This Home
As of November 2020Welcome Home! This beautifully maintained home nestled in a boasts 3 bedrooms, 1.5 baths and a two car garage. Laundry area conveniently located on the main level of the home. Professional landscaping added, Summer of 2020. Large deck and patio perfect for outdoor grilling and entertaining. Ductless AC system installed for main level, August 2018. In the cooler months, the cozy fireplace is ready for your use! Newer roof, updated kitchen, including stainless steel appliances and lovely hardwood floors throughout. Extra value added space in the finished basement. Schedule a private showing today to see for yourself!
*Some photos are virtually staged
Last Agent to Sell the Property
William Raveis/First Town RE License #RES.0804653 Listed on: 10/08/2020

Home Details
Home Type
- Single Family
Est. Annual Taxes
- $6,542
Year Built
- Built in 1967
Lot Details
- 0.41 Acre Lot
- Level Lot
- Property is zoned R2
Home Design
- Colonial Architecture
- Concrete Foundation
- Asphalt Shingled Roof
- Concrete Siding
- Vinyl Siding
Interior Spaces
- 1,722 Sq Ft Home
- Ceiling Fan
- 1 Fireplace
- French Doors
- Attic or Crawl Hatchway Insulated
- Electric Range
- Laundry on main level
Bedrooms and Bathrooms
- 3 Bedrooms
Partially Finished Basement
- Heated Basement
- Basement Fills Entire Space Under The House
- Crawl Space
Parking
- 2 Car Attached Garage
- Parking Deck
- Driveway
Outdoor Features
- Deck
Schools
- Thomas S. O'connell Elementary School
- East Hartford Middle School
- East Hartford High School
Utilities
- Ductless Heating Or Cooling System
- Window Unit Cooling System
- Baseboard Heating
- Heating System Uses Natural Gas
Community Details
- No Home Owners Association
Ownership History
Purchase Details
Home Financials for this Owner
Home Financials are based on the most recent Mortgage that was taken out on this home.Purchase Details
Home Financials for this Owner
Home Financials are based on the most recent Mortgage that was taken out on this home.Purchase Details
Home Financials for this Owner
Home Financials are based on the most recent Mortgage that was taken out on this home.Purchase Details
Purchase Details
Purchase Details
Similar Homes in East Hartford, CT
Home Values in the Area
Average Home Value in this Area
Purchase History
| Date | Type | Sale Price | Title Company |
|---|---|---|---|
| Warranty Deed | $260,500 | None Available | |
| Warranty Deed | $209,900 | -- | |
| Quit Claim Deed | -- | -- | |
| Warranty Deed | $121,000 | -- | |
| Quit Claim Deed | -- | -- | |
| Foreclosure Deed | -- | -- | |
| Warranty Deed | $168,000 | -- |
Mortgage History
| Date | Status | Loan Amount | Loan Type |
|---|---|---|---|
| Previous Owner | $199,405 | No Value Available | |
| Previous Owner | $126,000 | No Value Available |
Property History
| Date | Event | Price | Change | Sq Ft Price |
|---|---|---|---|---|
| 11/18/2020 11/18/20 | Sold | $260,500 | +15.8% | $151 / Sq Ft |
| 10/10/2020 10/10/20 | Pending | -- | -- | -- |
| 10/08/2020 10/08/20 | For Sale | $224,999 | +7.2% | $131 / Sq Ft |
| 09/12/2013 09/12/13 | Sold | $209,900 | 0.0% | $122 / Sq Ft |
| 08/07/2013 08/07/13 | Pending | -- | -- | -- |
| 07/27/2013 07/27/13 | For Sale | $209,900 | +73.5% | $122 / Sq Ft |
| 11/21/2012 11/21/12 | Sold | $121,000 | +11.0% | $70 / Sq Ft |
| 10/30/2012 10/30/12 | Pending | -- | -- | -- |
| 10/23/2012 10/23/12 | For Sale | $109,000 | -- | $63 / Sq Ft |
Tax History Compared to Growth
Tax History
| Year | Tax Paid | Tax Assessment Tax Assessment Total Assessment is a certain percentage of the fair market value that is determined by local assessors to be the total taxable value of land and additions on the property. | Land | Improvement |
|---|---|---|---|---|
| 2025 | $7,593 | $165,420 | $46,710 | $118,710 |
| 2024 | $7,278 | $165,420 | $46,710 | $118,710 |
| 2023 | $7,037 | $165,420 | $46,710 | $118,710 |
| 2022 | $6,782 | $165,420 | $46,710 | $118,710 |
| 2021 | $6,467 | $131,050 | $35,390 | $95,660 |
| 2020 | $6,542 | $131,050 | $35,390 | $95,660 |
| 2019 | $6,393 | $130,170 | $35,390 | $94,780 |
| 2018 | $6,204 | $130,170 | $35,390 | $94,780 |
| 2017 | $6,124 | $130,170 | $35,390 | $94,780 |
| 2016 | $6,072 | $132,400 | $35,390 | $97,010 |
| 2015 | $6,072 | $132,400 | $35,390 | $97,010 |
| 2014 | $6,011 | $132,400 | $35,390 | $97,010 |
Agents Affiliated with this Home
-

Seller's Agent in 2020
Ayana Taylor
William Raveis/First Town RE
(860) 982-3447
2 in this area
33 Total Sales
-

Buyer's Agent in 2020
Shelby Muraski
Coldwell Banker Realty
(860) 214-5937
24 in this area
209 Total Sales
-

Seller's Agent in 2013
Carla Neary-Bellizzi
Coldwell Banker Realty
(860) 983-5691
8 in this area
42 Total Sales
-

Buyer's Agent in 2013
Linda Muraski
Century 21 Classic Homes
(860) 918-4066
25 in this area
84 Total Sales
-
C
Seller's Agent in 2012
Christopher Candido
Century 21 AllPoints Realty
(203) 996-9483
17 Total Sales
-
A
Buyer's Agent in 2012
Arturo Aguilar
Agnelli Real Estate
Map
Source: SmartMLS
MLS Number: 170344604
APN: EHAR-000062-000000-000066
