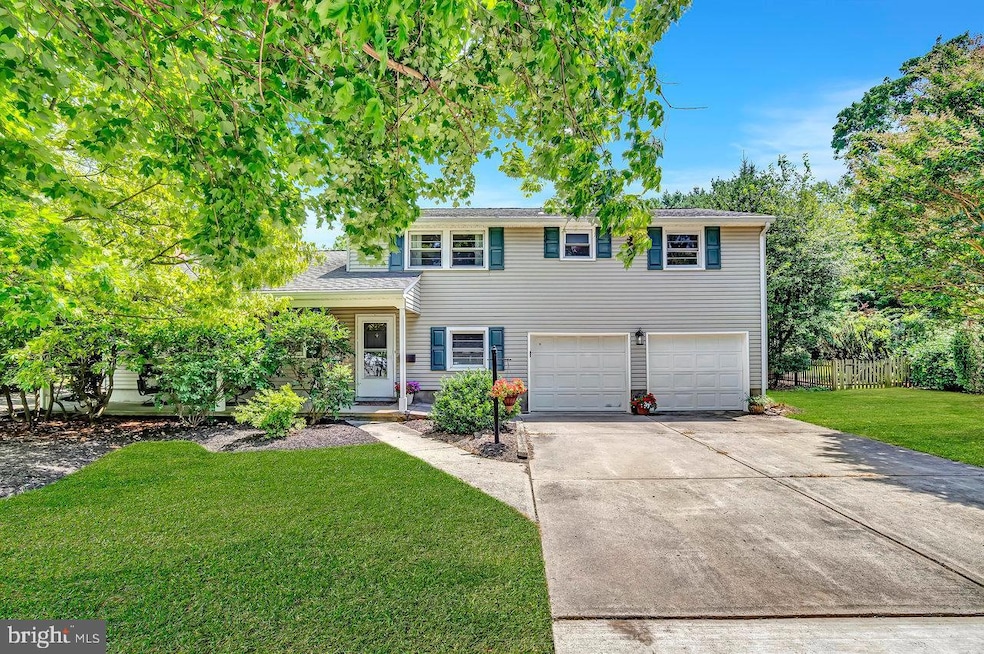
20 Ryan Rd Cranbury, NJ 08512
Estimated payment $4,831/month
Highlights
- No HOA
- 2 Car Direct Access Garage
- West Facing Home
- The Cranbury School Rated A
- Central Air
- Replacement Windows
About This Home
Tucked away on a quiet cul-de-sac just moments from downtown Cranbury, this charming 4-bedroom, 2.5-bath split-level home offers the perfect blend of comfort, space, and convenience.
Step inside to find a warm and inviting living room anchored by a classic fireplace, ideal for cozy evenings. The open flow leads directly into the dining area and updated kitchen, featuring a large granite island, stainless steel appliances, and ample cabinetry—perfect for both everyday living and entertaining. Enjoy views of the large backyard from your kitchen window.
Upstairs, you'll find four spacious bedrooms, all with brand new carpeting, and two full bathrooms, providing plenty of space for family or guests. The lower level features a family room, half bath and access to the patio and backyard. The finished lower-level includes the laundry area and space ideal for a home office, playroom, or den., The nicely sized backyard ready for relaxing or hosting gatherings. Enjoy all that historic Cranbury has to offer—top-rated schools, charming shops, dining, and easy access to major commuting routes—all just minutes away.
Listing Agent
Coldwell Banker Residential Brokerage - Princeton Listed on: 07/19/2025

Home Details
Home Type
- Single Family
Est. Annual Taxes
- $7,833
Year Built
- Built in 1960
Lot Details
- 0.52 Acre Lot
- Lot Dimensions are 103.00 x 218.00
- West Facing Home
- Level Lot
- Back and Front Yard
- Property is zoned V/HR
Parking
- 2 Car Direct Access Garage
- 4 Driveway Spaces
Home Design
- Split Level Home
- Brick Exterior Construction
- Block Foundation
- Pitched Roof
- Shingle Roof
- Vinyl Siding
Interior Spaces
- 1,810 Sq Ft Home
- Property has 2 Levels
- Replacement Windows
- Finished Basement
- Partial Basement
Bedrooms and Bathrooms
- 4 Bedrooms
Utilities
- Central Air
- Hot Water Baseboard Heater
- Natural Gas Water Heater
Community Details
- No Home Owners Association
- Cranbury Estates Subdivision
Listing and Financial Details
- Tax Lot 00044
- Assessor Parcel Number 02-00026-00044
Map
Home Values in the Area
Average Home Value in this Area
Tax History
| Year | Tax Paid | Tax Assessment Tax Assessment Total Assessment is a certain percentage of the fair market value that is determined by local assessors to be the total taxable value of land and additions on the property. | Land | Improvement |
|---|---|---|---|---|
| 2024 | $7,722 | $427,100 | $213,900 | $213,200 |
| 2023 | $7,722 | $427,100 | $213,900 | $213,200 |
| 2022 | $7,611 | $427,100 | $213,900 | $213,200 |
| 2021 | $5,721 | $427,100 | $213,900 | $213,200 |
| 2020 | $7,602 | $427,100 | $213,900 | $213,200 |
| 2019 | $7,684 | $427,100 | $213,900 | $213,200 |
| 2018 | $8,410 | $427,100 | $213,900 | $213,200 |
| 2017 | $8,188 | $427,100 | $213,900 | $213,200 |
| 2016 | $8,256 | $427,100 | $213,900 | $213,200 |
| 2015 | $8,106 | $427,100 | $213,900 | $213,200 |
| 2014 | $8,136 | $427,100 | $213,900 | $213,200 |
Property History
| Date | Event | Price | Change | Sq Ft Price |
|---|---|---|---|---|
| 07/19/2025 07/19/25 | For Sale | $755,000 | +65.9% | $417 / Sq Ft |
| 01/21/2016 01/21/16 | Sold | $455,000 | -4.2% | $251 / Sq Ft |
| 12/01/2015 12/01/15 | For Sale | $475,000 | 0.0% | $262 / Sq Ft |
| 11/30/2015 11/30/15 | For Sale | $475,000 | 0.0% | $262 / Sq Ft |
| 11/24/2015 11/24/15 | Pending | -- | -- | -- |
| 10/01/2015 10/01/15 | For Sale | $475,000 | +4.4% | $262 / Sq Ft |
| 09/29/2015 09/29/15 | Off Market | $455,000 | -- | -- |
| 07/30/2015 07/30/15 | Price Changed | $475,000 | -4.8% | $262 / Sq Ft |
| 05/23/2015 05/23/15 | Price Changed | $499,000 | -3.1% | $276 / Sq Ft |
| 03/26/2015 03/26/15 | For Sale | $515,000 | -- | $285 / Sq Ft |
Purchase History
| Date | Type | Sale Price | Title Company |
|---|---|---|---|
| Deed | $455,000 | None Available |
Mortgage History
| Date | Status | Loan Amount | Loan Type |
|---|---|---|---|
| Open | $406,949 | FHA | |
| Closed | $446,758 | FHA | |
| Previous Owner | $320,000 | New Conventional |
Similar Homes in the area
Source: Bright MLS
MLS Number: NJMX2009858
APN: 02-00026-0000-00044
- 1 Justin Dr
- 23 Liedtke Dr
- 1517 Paxton Ln
- 57A Essex Rd Unit A
- 377 Old Nassau Rd Unit 377N
- 1213 Ravens Crest Dr
- 1108 Ravens Crest Dr Unit 1108
- 33 Haddon Rd Unit B
- 512 Ravens Crest Dr
- 1818 Ravens Crest Dr Unit 1818
- 707 Ravens Crest Dr
- 1806 Ravens Crest Dr Unit 1806
- 5310 Ravens Crest Dr
- 5309 Ravens Crest Dr
- 5307 Ravens Crest Dr
- 5013 Ravens Crest Dr
- 5019 Ravens Crest Dr
- 5023 Ravens Crest Dr
- 2114 Ravens Crest Dr
- 4812 Ravens Crest Dr






