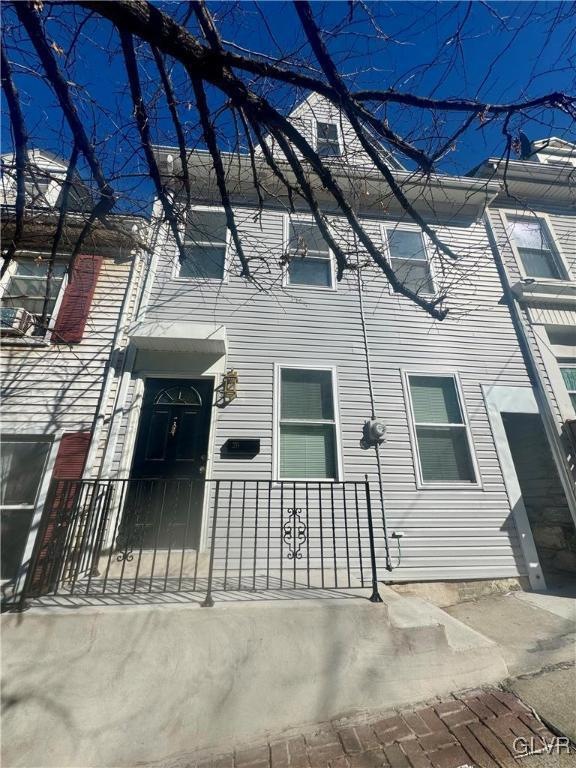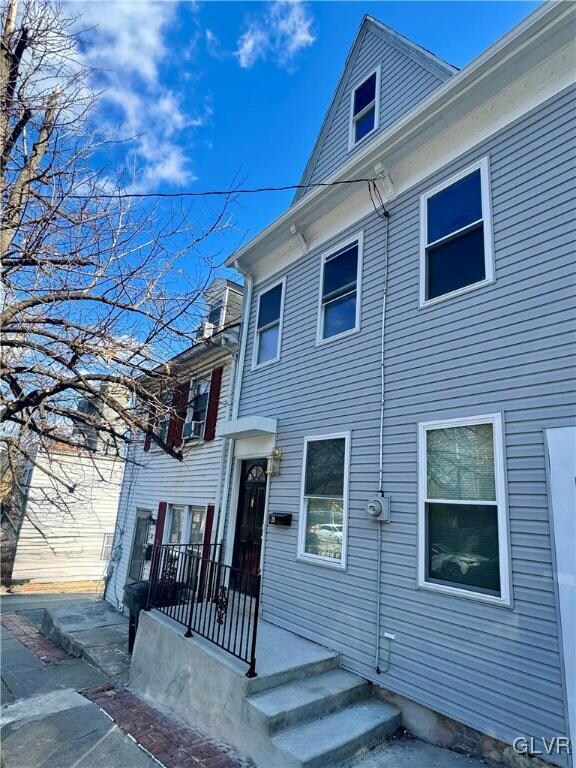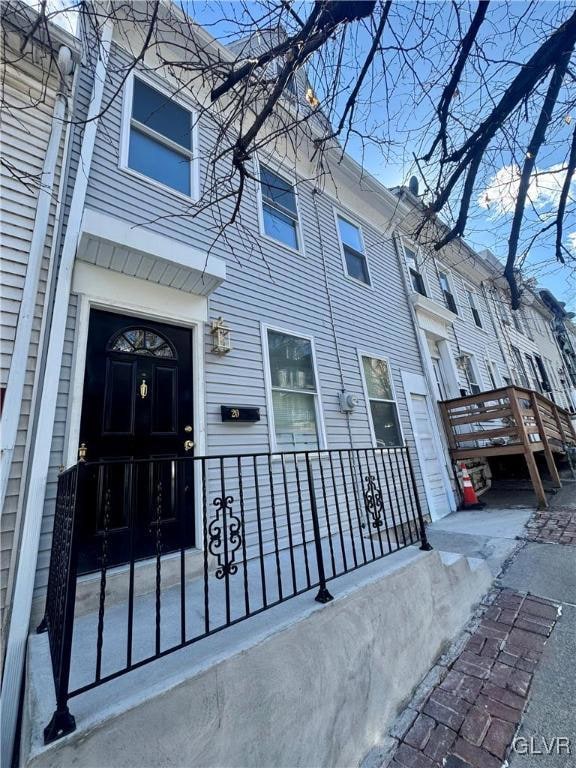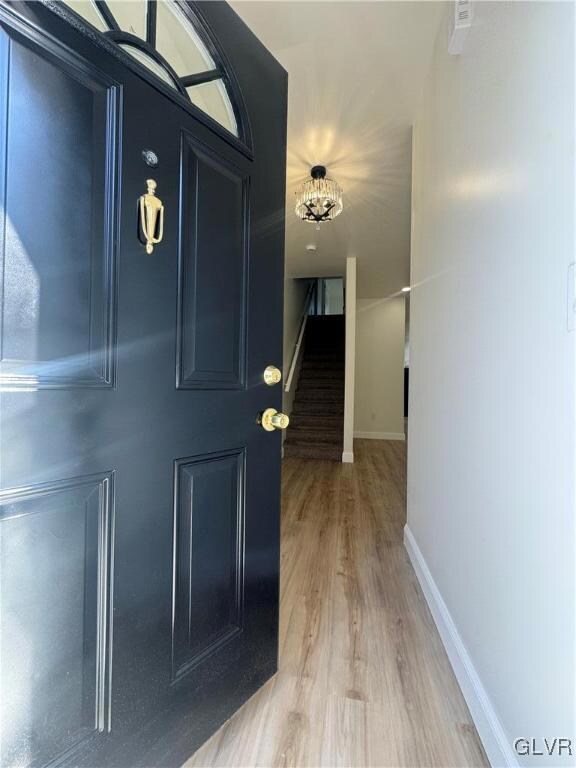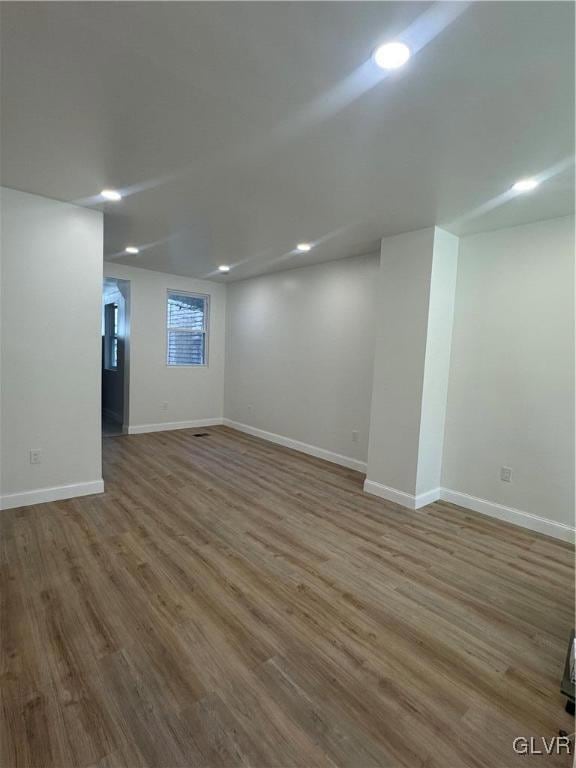
20 S 7th St Easton, PA 18042
West Ward NeighborhoodHighlights
- City Lights View
- Wood Siding
- 3-minute walk to Dutchtown Park
- Patio
- Heating Available
About This Home
As of May 2025GET READY TO BE IMPRESSED!!! Welcome to 20 S 7th St in vibrant Easton, PA right up the street from the well known Porter's Pub!!! Small City living at its best. This home has had a spectacular renovation. The home was completely rebuilt from the sub floor above the foundation to the newly replaced roof. Talented contractors have made this home NEW!! This 4 bedroom, 2 1/2 bath home ( including the newly added master bath) will absolutely impress you. The calm gray color exterior siding ,the wrought iron railing, new front door and windows will be the first thing you will notice when pulling up to the home. Once you enter the property, you will appreciate the luxury vinyl plank floors, the modern lighting and spaciousness of the living and dining room. As you proceed to the kitchen, you will find a completely modern kitchen that includes quarts counters, shaker cabinets, tiled floor and backsplash, new gas stove and hood. The kitchen appliances are all stainless steel. The upstairs of the home you will find four bedrooms and a two tastefully done full baths. The attic area is the bonus room/4th bedroom that adds square footage to this home. In addition the HVAC unit has been replaced. All this and ....VERY LOW TAXES. Showings will begin on March 26,2025, . Believe me, you will love it here!
Townhouse Details
Home Type
- Townhome
Est. Annual Taxes
- $1,066
Year Built
- Built in 1900
Home Design
- Wood Siding
- Vinyl Siding
Interior Spaces
- 1,980 Sq Ft Home
- City Lights Views
- Basement Fills Entire Space Under The House
- Dishwasher
Bedrooms and Bathrooms
- 4 Bedrooms
Parking
- No Garage
- On-Street Parking
Additional Features
- Patio
- 1,425 Sq Ft Lot
- Heating Available
Community Details
- Electric Expense $100
Ownership History
Purchase Details
Home Financials for this Owner
Home Financials are based on the most recent Mortgage that was taken out on this home.Purchase Details
Home Financials for this Owner
Home Financials are based on the most recent Mortgage that was taken out on this home.Purchase Details
Home Financials for this Owner
Home Financials are based on the most recent Mortgage that was taken out on this home.Purchase Details
Purchase Details
Similar Homes in Easton, PA
Home Values in the Area
Average Home Value in this Area
Purchase History
| Date | Type | Sale Price | Title Company |
|---|---|---|---|
| Deed | $300,000 | None Listed On Document | |
| Deed | $300,000 | None Listed On Document | |
| Deed | $103,000 | None Listed On Document | |
| Fiduciary Deed | $27,000 | None Listed On Document | |
| Deed | $14,000 | -- | |
| Deed | $7,000 | -- |
Mortgage History
| Date | Status | Loan Amount | Loan Type |
|---|---|---|---|
| Open | $310,000 | Construction | |
| Closed | $310,000 | Construction | |
| Previous Owner | $75,000 | Credit Line Revolving |
Property History
| Date | Event | Price | Change | Sq Ft Price |
|---|---|---|---|---|
| 05/22/2025 05/22/25 | Sold | $300,000 | -6.2% | $152 / Sq Ft |
| 04/22/2025 04/22/25 | Pending | -- | -- | -- |
| 03/21/2025 03/21/25 | For Sale | $319,900 | +210.6% | $162 / Sq Ft |
| 07/01/2024 07/01/24 | Sold | $103,000 | 0.0% | $62 / Sq Ft |
| 07/01/2024 07/01/24 | Sold | $103,000 | -5.5% | $62 / Sq Ft |
| 06/05/2024 06/05/24 | Pending | -- | -- | -- |
| 06/05/2024 06/05/24 | Pending | -- | -- | -- |
| 06/03/2024 06/03/24 | For Sale | $109,000 | 0.0% | $66 / Sq Ft |
| 06/03/2024 06/03/24 | For Sale | $109,000 | -- | $66 / Sq Ft |
Tax History Compared to Growth
Tax History
| Year | Tax Paid | Tax Assessment Tax Assessment Total Assessment is a certain percentage of the fair market value that is determined by local assessors to be the total taxable value of land and additions on the property. | Land | Improvement |
|---|---|---|---|---|
| 2025 | $108 | $10,000 | $8,500 | $1,500 |
| 2024 | $1,037 | $10,000 | $8,500 | $1,500 |
| 2023 | $1,037 | $10,000 | $8,500 | $1,500 |
| 2022 | $1,024 | $10,000 | $8,500 | $1,500 |
| 2021 | $1,022 | $10,000 | $8,500 | $1,500 |
| 2020 | $1,021 | $10,000 | $8,500 | $1,500 |
| 2019 | $1,009 | $10,000 | $8,500 | $1,500 |
| 2018 | $995 | $10,000 | $8,500 | $1,500 |
| 2017 | $975 | $10,000 | $8,500 | $1,500 |
| 2016 | -- | $10,000 | $8,500 | $1,500 |
| 2015 | -- | $10,000 | $8,500 | $1,500 |
| 2014 | -- | $10,000 | $8,500 | $1,500 |
Agents Affiliated with this Home
-
Felix Figueroa

Seller's Agent in 2025
Felix Figueroa
BHHS Fox & Roach
(484) 695-9912
3 in this area
128 Total Sales
-
Craig Liles

Buyer's Agent in 2025
Craig Liles
IronValley RE of Lehigh Valley
(484) 903-1069
3 in this area
198 Total Sales
-
Maryann Liles
M
Buyer Co-Listing Agent in 2025
Maryann Liles
IronValley RE of Lehigh Valley
(484) 903-3263
2 in this area
105 Total Sales
-
Andrew Wilson

Seller's Agent in 2024
Andrew Wilson
RE/MAX
3 in this area
24 Total Sales
Map
Source: Greater Lehigh Valley REALTORS®
MLS Number: 754246
APN: L9SE1B-29-45-0310
- 679 Northampton St
- 25 S Locust St
- 667 Ferry St
- 714 Pearl St
- 71 N 7th St
- 752 Walnut St
- 103 N Oak St
- 825 Walnut St
- 26 S 5th St
- 761 Wolf Ave
- 1013 Spruce St
- 22 N Warren St
- 26 N Warren St
- 51 S Warren St
- 1032 Ferry St
- 26 N 4th St Unit 2
- 932 Butler St
- 145 S 11th St Unit B & C
- 1154 Northampton St
- 1131 Washington St
