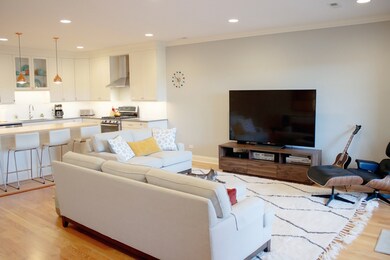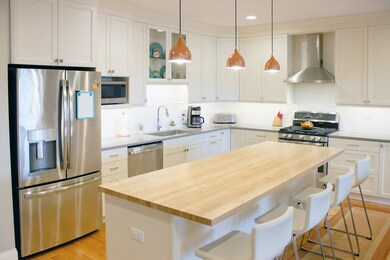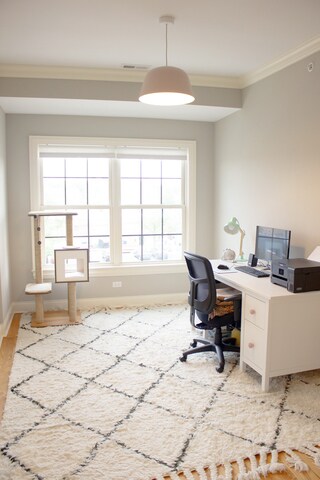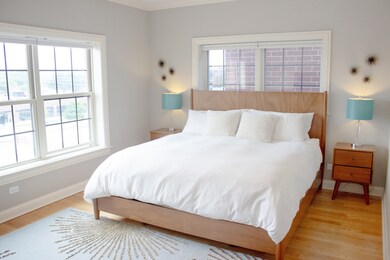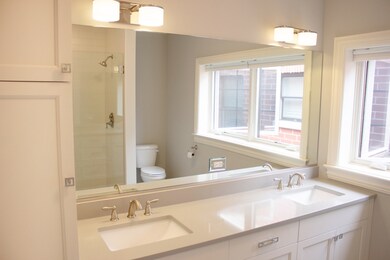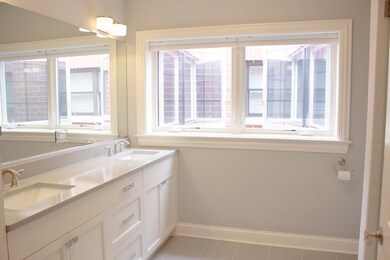
20 S Fairview Ave Unit 4N Park Ridge, IL 60068
Highlights
- Wood Flooring
- 2-minute walk to Park Ridge Station
- Bar Fridge
- Theodore Roosevelt Elementary School Rated A-
- Balcony
- 3-minute walk to Hodges Park
About This Home
As of July 2020Don't Miss Out!! Come see the Best of the Best! Luxury Condo with all the upgrades. Steps from Metra station, restaurants,shopping and more. Hardwood floors and crown moldings throughout unit. Kitchen has quartz counters,Butcher Block on island, and SS appliances. Enjoy endless sunsets from the Balcony. Breath taking views of Church all year round.
Last Agent to Sell the Property
Coldwell Banker Realty License #471016578 Listed on: 02/18/2020

Property Details
Home Type
- Condominium
Est. Annual Taxes
- $14,040
Year Built
- 2016
HOA Fees
- $375 per month
Parking
- Attached Garage
- Garage Transmitter
- Garage Door Opener
- Driveway
- Parking Included in Price
- Garage Is Owned
Home Design
- Brick Exterior Construction
- Asphalt Rolled Roof
Interior Spaces
- Bar Fridge
- Wood Flooring
- Washer and Dryer Hookup
Kitchen
- Oven or Range
- Microwave
- Bar Refrigerator
- Dishwasher
- Kitchen Island
- Disposal
Bedrooms and Bathrooms
- Walk-In Closet
- Primary Bathroom is a Full Bathroom
Utilities
- Central Air
- Heating System Uses Gas
- Lake Michigan Water
Additional Features
- Balcony
- East or West Exposure
Community Details
- Pets Allowed
Ownership History
Purchase Details
Home Financials for this Owner
Home Financials are based on the most recent Mortgage that was taken out on this home.Purchase Details
Home Financials for this Owner
Home Financials are based on the most recent Mortgage that was taken out on this home.Similar Homes in Park Ridge, IL
Home Values in the Area
Average Home Value in this Area
Purchase History
| Date | Type | Sale Price | Title Company |
|---|---|---|---|
| Warranty Deed | $590,000 | First American Title | |
| Special Warranty Deed | $540,000 | Attorney |
Mortgage History
| Date | Status | Loan Amount | Loan Type |
|---|---|---|---|
| Previous Owner | $531,000 | New Conventional |
Property History
| Date | Event | Price | Change | Sq Ft Price |
|---|---|---|---|---|
| 06/25/2025 06/25/25 | For Sale | $759,828 | +28.8% | $380 / Sq Ft |
| 07/30/2020 07/30/20 | Sold | $590,000 | -3.1% | $295 / Sq Ft |
| 05/23/2020 05/23/20 | Pending | -- | -- | -- |
| 03/09/2020 03/09/20 | Price Changed | $609,000 | -1.8% | $305 / Sq Ft |
| 02/18/2020 02/18/20 | For Sale | $619,900 | +14.8% | $310 / Sq Ft |
| 12/19/2016 12/19/16 | Sold | $539,900 | 0.0% | $270 / Sq Ft |
| 08/25/2016 08/25/16 | Pending | -- | -- | -- |
| 07/26/2016 07/26/16 | Price Changed | $539,900 | -3.6% | $270 / Sq Ft |
| 05/07/2016 05/07/16 | For Sale | $559,900 | -- | $280 / Sq Ft |
Tax History Compared to Growth
Tax History
| Year | Tax Paid | Tax Assessment Tax Assessment Total Assessment is a certain percentage of the fair market value that is determined by local assessors to be the total taxable value of land and additions on the property. | Land | Improvement |
|---|---|---|---|---|
| 2024 | $14,040 | $55,047 | $1,843 | $53,204 |
| 2023 | $13,426 | $55,047 | $1,843 | $53,204 |
| 2022 | $13,426 | $55,047 | $1,843 | $53,204 |
| 2021 | $14,369 | $50,574 | $1,088 | $49,486 |
| 2020 | $14,771 | $50,574 | $1,088 | $49,486 |
| 2019 | $13,181 | $50,574 | $1,088 | $49,486 |
Agents Affiliated with this Home
-
Karen Wright

Seller's Agent in 2020
Karen Wright
Coldwell Banker Realty
(847) 927-1722
17 in this area
70 Total Sales
-
Jennifer Rabito

Buyer's Agent in 2020
Jennifer Rabito
Berkshire Hathaway HomeServices Chicago
(847) 867-3778
29 in this area
69 Total Sales
-
Danny McGovern

Seller's Agent in 2016
Danny McGovern
RE/MAX
(847) 293-4687
159 in this area
267 Total Sales
Map
Source: Midwest Real Estate Data (MRED)
MLS Number: MRD10640430
APN: 09-35-202-031-1006
- 809 W Touhy Ave
- 15 Busse Hwy
- 101 Summit Ave Unit 307
- 170 N Northwest Hwy Unit 401
- 170 N Northwest Hwy Unit 410
- 170 N Northwest Hwy Unit 407
- 311 S Vine Ave Unit C
- 320 Grant Place
- 812 Elm St
- 421 Leonard St
- 427 Leonard St
- 230 Wisner St
- 445 N Northwest Hwy
- 301 N Delphia Ave
- 460 S Northwest Hwy Unit 309A
- 460 S Northwest Hwy Unit 409A
- 409 N Delphia Ave
- 400 S Northwest Hwy Unit 309B
- 400 S Northwest Hwy Unit 209B
- 718 S Washington Ave

