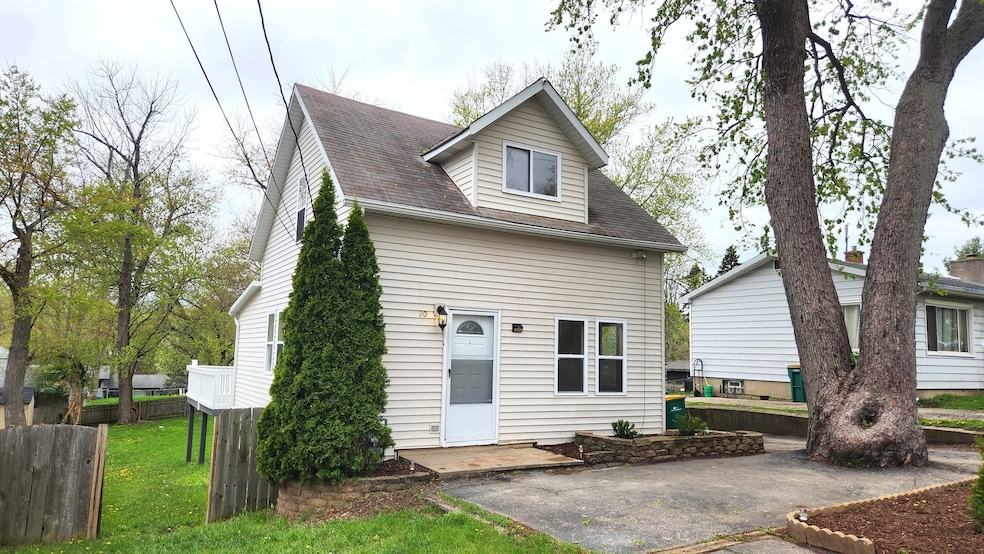20 S Lake Ave Fox Lake, IL 60020
Highlights
- Hot Property
- Stainless Steel Appliances
- Laundry Room
- Formal Dining Room
- Living Room
- Storage Room
About This Home
Now available for rent in the heart of vibrant Fox Lake! This beautifully renovated 3-bedroom, 2-bath Cape Cod offers the perfect blend of comfort, space, and location - just steps from the water and close to everything that makes this lakefront town such a hidden gem. The home has been thoughtfully updated from top to bottom! Enjoy a bright, open-concept layout with low-maintenance wood laminate flooring in the main living spaces, plus plenty of windows, storage closets, and plush new carpet. The kitchen is a standout with white cabinetry, elegant quartz countertops, and a full suite of brand-new stainless steel appliances. Both bathrooms have been tastefully updated - the main level bath includes a soaking tub, while the upstairs features a modern walk-in shower. The walk-out basement offers additional finished space that's perfect for a cozy family room, media den, or home office. Outside, you'll love the private rear deck, mostly fenced backyard, and handy storage shed for your outdoor gear. Located in a fantastic neighborhood just minutes from boat launches, Metra access, local dining, parks, and scenic trails - this home is move-in ready and perfectly positioned for enjoying all that Fox Lake has to offer. Long-term lease preferred. No smoking. Pets may be considered on a case-by-case basis. Come make yourself at home just in time for lake season!
Home Details
Home Type
- Single Family
Est. Annual Taxes
- $3,328
Year Built
- Built in 1940 | Remodeled in 2025
Lot Details
- Lot Dimensions are 50x145
Home Design
- Asphalt Roof
- Concrete Perimeter Foundation
Interior Spaces
- 1,571 Sq Ft Home
- 1.5-Story Property
- Family Room
- Living Room
- Formal Dining Room
- Storage Room
- Basement Fills Entire Space Under The House
Kitchen
- Microwave
- Dishwasher
- Stainless Steel Appliances
Bedrooms and Bathrooms
- 3 Bedrooms
- 3 Potential Bedrooms
- 2 Full Bathrooms
Laundry
- Laundry Room
- Gas Dryer Hookup
Parking
- 3 Parking Spaces
- Driveway
- On-Street Parking
- Off-Street Parking
- Parking Included in Price
Schools
- Grant Community High School
Utilities
- Forced Air Heating and Cooling System
- Heating System Uses Natural Gas
- 100 Amp Service
- Well
Listing and Financial Details
- Security Deposit $1,400
- Property Available on 7/1/25
Community Details
Overview
- Brophy Farm Subdivision
Pet Policy
- Pets up to 100 lbs
- Limit on the number of pets
- Pet Size Limit
- Pet Deposit Required
- Dogs and Cats Allowed
- Breed Restrictions
Map
Source: Midwest Real Estate Data (MRED)
MLS Number: 12408039
APN: 05-10-403-021
- 10 S Hickory Ave
- 10 S Maple Ave
- 235 E Grand Ave
- 13 Highview Ave
- 38 S Maple Ave
- 18 N Lake Ave
- 15 Hillcrest Ave
- 39 N Lake Ave
- 9 Lakeside Ln
- 122 E Grand Ave
- 39 Ridgeland Ave
- 43 Lippincott Rd
- 21 Hillside Dr
- 31 Medinah Ave
- 30 N Holly Ave
- 69 Washington St
- 42 N Holly Ave
- 570 Windsor Dr Unit 37A
- 85 Woodhills Bay Rd Unit 85
- 601 Fox Ridge Dr
- 16 S Lake Ave
- 19 Woodland Ave
- 3 Lilac Ave
- 310 S State Route 59
- 257 Rainier Way Unit 257
- 45 Ernest Ave
- 126 Washington St Unit C
- 131 Washington St Unit A
- 514 Park Ave
- 26528 W Ingleside Shore Rd
- 4 N Pistakee Lake Rd
- 2700 Hartigan Rd
- 37483
- 35627 N Grove Ave
- 306 Waverly St Unit ID1244943P
- 34399 N Aster Ct Unit 20114
- 34257 N Trillium Way
- 8118 Honeysuckle Ct Unit 2 Bed / 2 Bath- 1st Floor
- 8300 Reva Bay Ln
- 35339 N Hickory Ln







