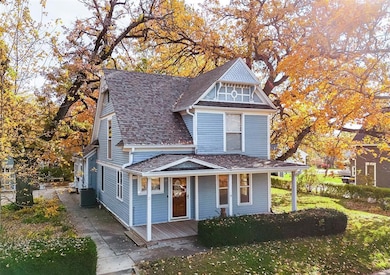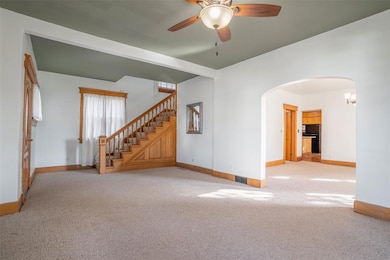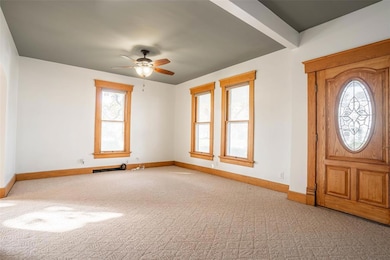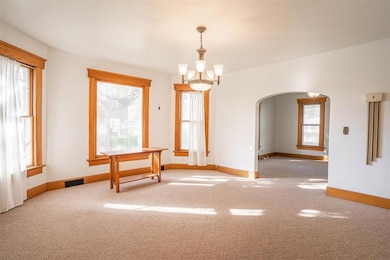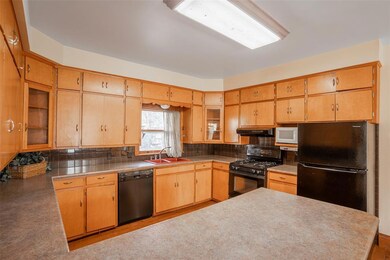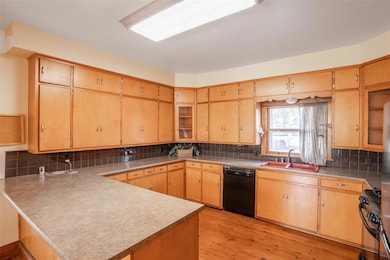20 S Oak Park Ave Colfax, IA 50054
Estimated payment $1,571/month
Highlights
- Wood Flooring
- Sun or Florida Room
- Formal Dining Room
- Victorian Architecture
- No HOA
- Shades
About This Home
Step into timeless elegance with this beautiful 1889 Victorian located in the heart of Colfax! Overflowing with original character and craftsmanship, this 3-bedroom, 2-bath home offers nearly 2,000 square feet of living space and a classic layout that perfectly blends historic charm with opportunity for modern updates. Featuring stunning wood lap siding, graceful gables, hardwood floors, and vintage details throughout, this home is ready for its next chapter. The spacious main level includes multiple gathering spaces filled with natural light, a charming enclosed porch, and an inviting open-air front porch perfect for relaxing evenings. Upstairs, three comfortable bedrooms offer peaceful retreats, and the large half-basement provides excellent storage or workshop potential. Situated on a generous 0.25-acre lot with mature trees and a detached two-car garage, this property is ideal for those who love the beauty of historic homes and want to add their own personal touch. With a little cosmetic refresh, this Colfax Victorian will truly shine again!
Home Details
Home Type
- Single Family
Est. Annual Taxes
- $3,000
Year Built
- Built in 1889
Lot Details
- 10,800 Sq Ft Lot
- Lot Dimensions are 108x100
Home Design
- Victorian Architecture
- Block Foundation
- Asphalt Shingled Roof
- Wood Siding
Interior Spaces
- 1,989 Sq Ft Home
- 2-Story Property
- Shades
- Drapes & Rods
- Family Room
- Formal Dining Room
- Sun or Florida Room
- Unfinished Basement
Kitchen
- Eat-In Kitchen
- Stove
- Cooktop
- Dishwasher
Flooring
- Wood
- Carpet
- Tile
- Vinyl
Bedrooms and Bathrooms
- 3 Bedrooms
Laundry
- Laundry on upper level
- Dryer
- Washer
Parking
- 2 Car Detached Garage
- Driveway
Utilities
- Forced Air Heating and Cooling System
Community Details
- No Home Owners Association
Listing and Financial Details
- Assessor Parcel Number 1101454011
Map
Home Values in the Area
Average Home Value in this Area
Tax History
| Year | Tax Paid | Tax Assessment Tax Assessment Total Assessment is a certain percentage of the fair market value that is determined by local assessors to be the total taxable value of land and additions on the property. | Land | Improvement |
|---|---|---|---|---|
| 2025 | $2,990 | $219,260 | $22,110 | $197,150 |
| 2024 | $2,990 | $180,980 | $21,010 | $159,970 |
| 2023 | $3,134 | $180,980 | $21,010 | $159,970 |
| 2022 | $2,838 | $146,780 | $21,010 | $125,770 |
| 2021 | $2,644 | $135,380 | $21,010 | $114,370 |
| 2020 | $2,644 | $119,390 | $14,700 | $104,690 |
| 2019 | $2,410 | $104,080 | $0 | $0 |
| 2018 | $2,410 | $104,080 | $0 | $0 |
| 2017 | $2,376 | $104,080 | $0 | $0 |
| 2016 | $2,376 | $104,080 | $0 | $0 |
| 2015 | $2,358 | $104,080 | $0 | $0 |
| 2014 | $2,244 | $104,080 | $0 | $0 |
Property History
| Date | Event | Price | List to Sale | Price per Sq Ft |
|---|---|---|---|---|
| 11/12/2025 11/12/25 | Pending | -- | -- | -- |
| 11/05/2025 11/05/25 | For Sale | $250,000 | -- | $126 / Sq Ft |
Purchase History
| Date | Type | Sale Price | Title Company |
|---|---|---|---|
| Quit Claim Deed | -- | None Available |
Source: Des Moines Area Association of REALTORS®
MLS Number: 729760
APN: 11-01-454-011
- 0000 Lincoln St
- 655 E Division St
- 226 S Iowa St
- 222 E Broadway St
- 400 S Goodrich St
- 200 Jefferson St
- 300 E Front St
- 34 E Broadway St
- 520 S Oak Park Ave
- 108 S Walnut St
- 624 S Goodrich St
- 119 W Washington St
- 108 N West St
- 215 W Spring St
- 223 W Broadway St
- 501 W Broadway St
- 1161 S Goodrich St
- 11213 Orchard Ave
- HWY 117 at Intersection of Fleet Ave
- W 120th St S

