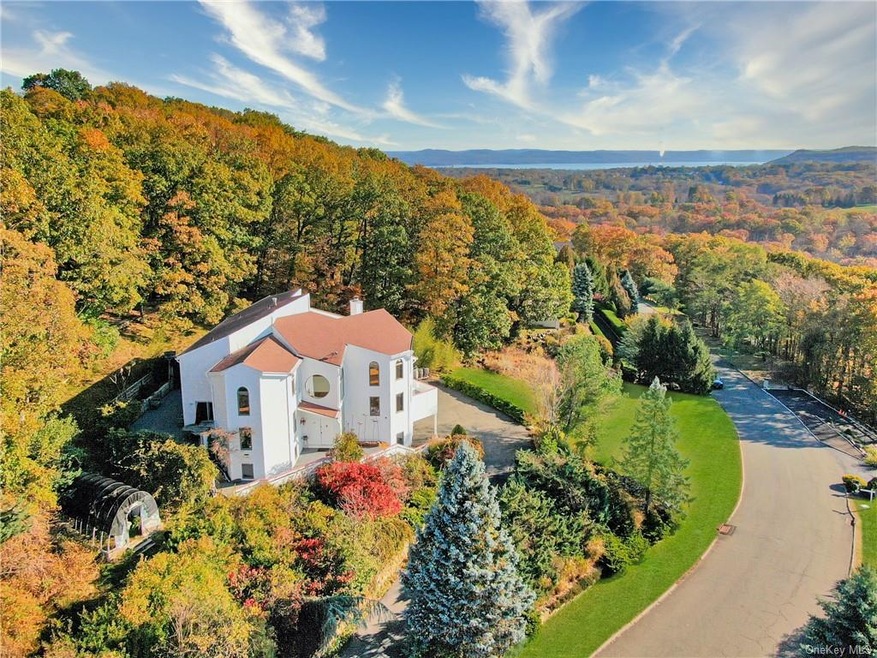
20 S Ridge Rd Pomona, NY 10970
Pomona NeighborhoodEstimated Value: $1,302,099 - $1,507,000
Highlights
- Panoramic View
- Contemporary Architecture
- Partially Wooded Lot
- Deck
- Private Lot
- Cathedral Ceiling
About This Home
As of March 2021"MOMA IN THE MOUNTAINS" - Mind and body immersed in solitude, perched high above the world, with panoramic views of the Hudson Valley mountains in this contemporary masterpiece. Artfully designed with an open floor plan, each room is uniquely shaped, each window precisely positioned, offering astounding natural light and dramatic views of sunrise, sunset, and nature; like living inside a perpetual mural that changes by the season. With vaulted ceilings, double-sided fireplace, floor to ceiling windows, multiple balconies, a 3 car garage, and 6,000 SF of living space (including the finished lower level) this 5 bedroom, 4.5 bath oasis is the perfect canvas for a Feng Shui inspired lifestyle. With a master bedroom that takes your breath away, including a meditation/yoga loft and views for days, it's hard to imagine you are waking up only 30 minutes north of New York City. Bordering 47,527 acres of Harriman State Park, with close proximity to the Hudson River, connecting with Mother Nature promotes endless possibilities...
Last Agent to Sell the Property
Corcoran Baer & McIntosh License #10401293760 Listed on: 11/12/2020

Home Details
Home Type
- Single Family
Est. Annual Taxes
- $15,734
Year Built
- Built in 1990
Lot Details
- 0.92 Acre Lot
- Private Lot
- Corner Lot
- Partially Wooded Lot
Parking
- 3 Car Attached Garage
- Driveway
Property Views
- Panoramic
- Mountain
Home Design
- Contemporary Architecture
- Frame Construction
- Wood Siding
- Cedar
Interior Spaces
- 4,474 Sq Ft Home
- 2-Story Property
- Cathedral Ceiling
- Skylights
- 1 Fireplace
- Entrance Foyer
- Formal Dining Room
- Finished Basement
- Walk-Out Basement
- Partial Attic
Kitchen
- Oven
- Dishwasher
- Granite Countertops
Flooring
- Wood
- Wall to Wall Carpet
Bedrooms and Bathrooms
- 5 Bedrooms
- Walk-In Closet
Laundry
- Laundry in unit
- Dryer
- Washer
Outdoor Features
- Balcony
- Deck
Schools
- Grandview Elementary School
- Pomona Middle School
- Ramapo High School
Utilities
- Central Air
- 9 Heating Zones
- Baseboard Heating
- Hot Water Heating System
- Heating System Uses Natural Gas
- Oil Water Heater
Community Details
- Park
Listing and Financial Details
- Assessor Parcel Number 392205.025.010-0001-007.000/0000
Ownership History
Purchase Details
Home Financials for this Owner
Home Financials are based on the most recent Mortgage that was taken out on this home.Purchase Details
Home Financials for this Owner
Home Financials are based on the most recent Mortgage that was taken out on this home.Similar Homes in the area
Home Values in the Area
Average Home Value in this Area
Purchase History
| Date | Buyer | Sale Price | Title Company |
|---|---|---|---|
| Putter Yaakov | $934,000 | None Available | |
| Park Ki C | $585,000 | None Available |
Mortgage History
| Date | Status | Borrower | Loan Amount |
|---|---|---|---|
| Open | Putter Yaakov | $772,000 | |
| Previous Owner | Park Ki C | $200,000 | |
| Previous Owner | Park Ki C | $120,000 | |
| Previous Owner | Park Ki C | $435,000 | |
| Previous Owner | Park Ki C | $409,500 | |
| Previous Owner | Barber Michael | $26,872 |
Property History
| Date | Event | Price | Change | Sq Ft Price |
|---|---|---|---|---|
| 03/24/2021 03/24/21 | Sold | $934,000 | -1.6% | $209 / Sq Ft |
| 01/21/2021 01/21/21 | Pending | -- | -- | -- |
| 12/04/2020 12/04/20 | Price Changed | $949,000 | -2.7% | $212 / Sq Ft |
| 11/12/2020 11/12/20 | For Sale | $975,000 | -- | $218 / Sq Ft |
Tax History Compared to Growth
Tax History
| Year | Tax Paid | Tax Assessment Tax Assessment Total Assessment is a certain percentage of the fair market value that is determined by local assessors to be the total taxable value of land and additions on the property. | Land | Improvement |
|---|---|---|---|---|
| 2023 | $25,055 | $486,000 | $208,800 | $277,200 |
| 2022 | $24,885 | $486,000 | $208,800 | $277,200 |
| 2021 | $24,755 | $486,000 | $208,800 | $277,200 |
| 2020 | $14,885 | $486,000 | $208,800 | $277,200 |
| 2019 | $14,387 | $486,000 | $208,800 | $277,200 |
| 2018 | $14,387 | $486,000 | $208,800 | $277,200 |
| 2017 | $14,101 | $486,000 | $208,800 | $277,200 |
| 2016 | $14,052 | $486,000 | $208,800 | $277,200 |
| 2015 | -- | $486,000 | $208,800 | $277,200 |
| 2014 | -- | $486,000 | $208,800 | $277,200 |
Agents Affiliated with this Home
-
Adam Blankfort

Seller's Agent in 2021
Adam Blankfort
Corcoran Baer & McIntosh
(845) 641-3255
1 in this area
150 Total Sales
-
Ryan Paige

Seller Co-Listing Agent in 2021
Ryan Paige
Corcoran Baer & McIntosh
(845) 825-4778
1 in this area
121 Total Sales
-
Dovid Tilson

Buyer's Agent in 2021
Dovid Tilson
Shefa Realty
(917) 692-1699
5 in this area
27 Total Sales
Map
Source: OneKey® MLS
MLS Number: KEY6080109
APN: 392205-025-010-0001-007-000-0000
- 121 Overlook Rd
- 12 High Mountain Rd
- 115 Overlook Rd
- 3 Trappers Way
- 34 Tamarack Ln
- 3 Footstep Ln
- 34 Cornell Peak
- 48 Thiells Mount Ivy Rd
- 45 Halley Dr
- 80 Halley Dr
- 1 Kohut St
- 251 Quaker Rd
- 5 Laura Ln
- 104 Country Club Ln Unit X104
- 22 Halley Dr
- 136 Richard Ct Unit 13F
- 109 Country Club Ln
- 221 Richard Ct Unit 22A
- 61 Country Club Ln
- 282 Country Club Ln Unit 282
