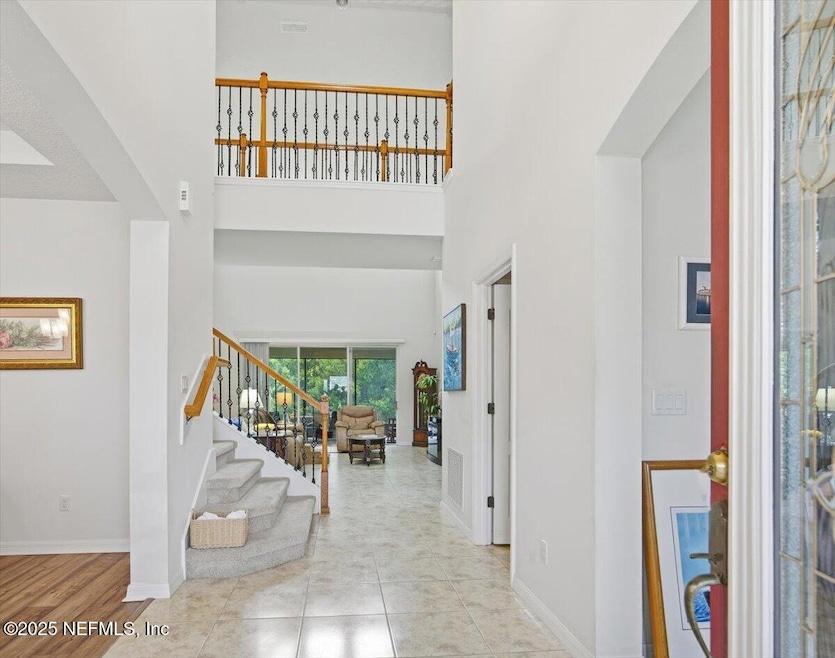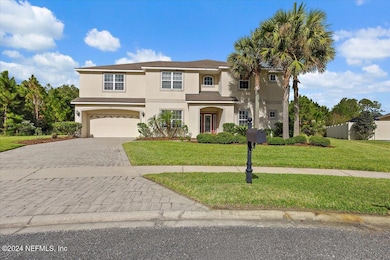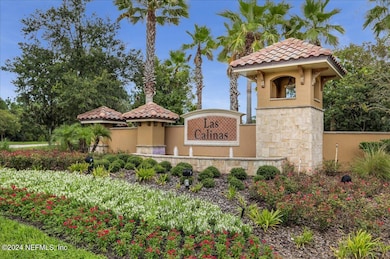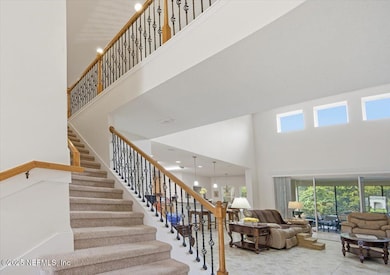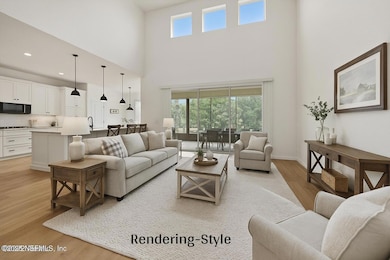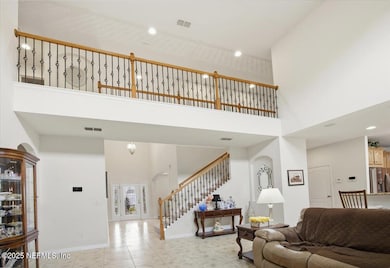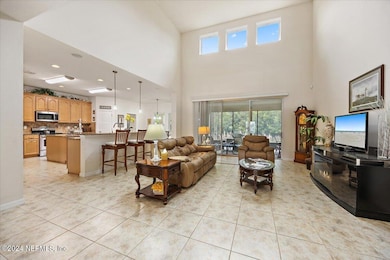20 Sadie Ct St. Augustine, FL 32095
Estimated payment $3,972/month
Highlights
- Views of Preserve
- Open Floorplan
- Traditional Architecture
- Palencia Elementary School Rated A
- Wooded Lot
- Screened Porch
About This Home
Experience the art of refined Florida living in this elegant Taylor Morrison estate home within the exclusive Las Calinas community. Timeless architecture, lush landscaping, and serene preserve views create a sense of sophistication from the moment you arrive. Inside, soaring ceilings and sunlit spaces connect the gourmet kitchen, open living area, and formal dining room, perfect for grand entertaining or quiet evenings at home. The first-floor primary suite is a private retreat with spa-like comfort, while five spacious bedrooms upstairs, along with a loft and media room, provide abundant space for family and guests. Step out to your screened lanai, where mornings begin with birdsong and evenings often bring gentle breezes and visits from grazing deer. With resort-style amenities, a three-car tandem garage, and no CDD fees, this home offers luxury, lifestyle, and lasting elegance in the heart of St. Augustine.
Listing Agent
KELLER WILLIAMS REALTY ATLANTIC PARTNERS SOUTHSIDE License #3489836 Listed on: 10/06/2025

Home Details
Home Type
- Single Family
Est. Annual Taxes
- $4,337
Year Built
- Built in 2013
Lot Details
- 0.36 Acre Lot
- Cul-De-Sac
- Wooded Lot
HOA Fees
- $72 Monthly HOA Fees
Parking
- 3 Car Garage
- Garage Door Opener
Home Design
- Traditional Architecture
- Entry on the 1st floor
- Shingle Roof
- Concrete Siding
- Stucco
Interior Spaces
- 4,180 Sq Ft Home
- 2-Story Property
- Open Floorplan
- Entrance Foyer
- Screened Porch
- Views of Preserve
- Smart Thermostat
Kitchen
- Breakfast Area or Nook
- Eat-In Kitchen
- Breakfast Bar
- Electric Oven
- Electric Cooktop
- Microwave
- Freezer
- Ice Maker
- Dishwasher
- Kitchen Island
- Disposal
Flooring
- Carpet
- Tile
- Vinyl
Bedrooms and Bathrooms
- 6 Bedrooms
- Split Bedroom Floorplan
- Dual Closets
- Walk-In Closet
- Jack-and-Jill Bathroom
- Bathtub With Separate Shower Stall
Laundry
- Laundry on lower level
- Washer and Electric Dryer Hookup
Eco-Friendly Details
- Energy-Efficient HVAC
- Energy-Efficient Thermostat
Schools
- Palencia Elementary School
- Pacetti Bay Middle School
- Allen D. Nease High School
Utilities
- Central Heating and Cooling System
- Electric Water Heater
Listing and Financial Details
- Assessor Parcel Number 0716240050
Community Details
Overview
- Las Calinas Subdivision
Amenities
- Community Barbecue Grill
Recreation
- Tennis Courts
- Community Basketball Court
- Community Playground
Map
Home Values in the Area
Average Home Value in this Area
Tax History
| Year | Tax Paid | Tax Assessment Tax Assessment Total Assessment is a certain percentage of the fair market value that is determined by local assessors to be the total taxable value of land and additions on the property. | Land | Improvement |
|---|---|---|---|---|
| 2025 | $4,254 | $375,651 | -- | -- |
| 2024 | $4,254 | $365,064 | -- | -- |
| 2023 | $4,254 | $354,431 | $0 | $0 |
| 2022 | $4,137 | $344,108 | $0 | $0 |
| 2021 | $4,113 | $334,085 | $0 | $0 |
| 2020 | $4,100 | $329,472 | $0 | $0 |
| 2019 | $4,180 | $322,065 | $0 | $0 |
| 2018 | $4,137 | $316,060 | $0 | $0 |
| 2017 | $4,123 | $309,559 | $0 | $0 |
| 2016 | $4,126 | $312,288 | $0 | $0 |
| 2015 | $4,188 | $310,117 | $0 | $0 |
| 2014 | $4,204 | $307,655 | $0 | $0 |
Property History
| Date | Event | Price | List to Sale | Price per Sq Ft |
|---|---|---|---|---|
| 11/09/2025 11/09/25 | Price Changed | $670,000 | -0.6% | $160 / Sq Ft |
| 10/28/2025 10/28/25 | Price Changed | $674,000 | -0.1% | $161 / Sq Ft |
| 10/06/2025 10/06/25 | For Sale | $675,000 | -- | $161 / Sq Ft |
Purchase History
| Date | Type | Sale Price | Title Company |
|---|---|---|---|
| Special Warranty Deed | $374,000 | Universal Land Title |
Mortgage History
| Date | Status | Loan Amount | Loan Type |
|---|---|---|---|
| Open | $302,863 | VA |
Source: realMLS (Northeast Florida Multiple Listing Service)
MLS Number: 2112176
APN: 071624-0050
- 50 Lipizzan Trail
- 15 San Nueve Cir
- 124 Medio Dr
- 730 Enrede Ln
- 157 Otero Point
- 150 Otero Point
- 763 Battersea Dr
- 187 Appaloosa Ave
- 22 Medio Dr
- 41 Lazo Ct
- 317 Appaloosa Ave
- 211 Los Alamos St
- 247 Los Alamos St
- 651 Los Caminos St
- 166 Oleta Way
- 0 Pine Island Rd
- 00 Pine Island Rd
- 195 Oleta Way
- 28 Riachuelo Ln
- 0 Battersea Dr
- 22 Medio Dr
- 227 Sawyer Bridge Trail
- 2574 Las Calinas Blvd
- 120 Rainbow Trout Ln
- 2996 Las Calinas Blvd
- 544 Market St
- 119 Latham Dr
- 634 Market St
- 43 Antolin Way
- 25 San Telmo Ct
- 156 Latham Dr
- 13 Pantano Vista Way
- 654 S Loop Pkwy
- 610 Hannah Park Ln
- 588 Vista Lake Cir
- 415 La Travesia Flora Unit 102
- 299 Blue Hampton Dr
- 310 Sienna Palm Dr
- 18 Portside Ave
- 713 Caiden Dr
