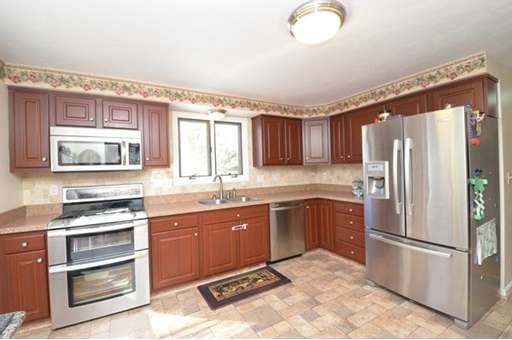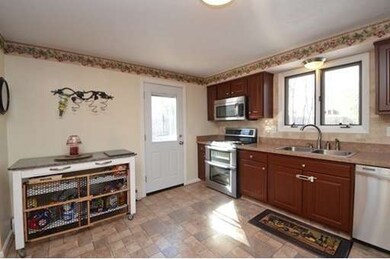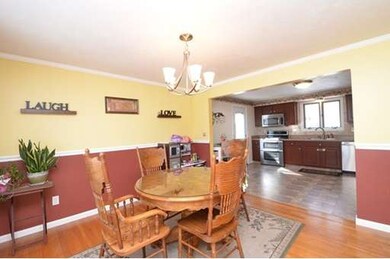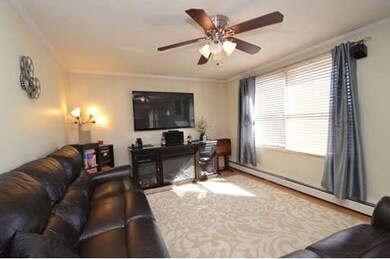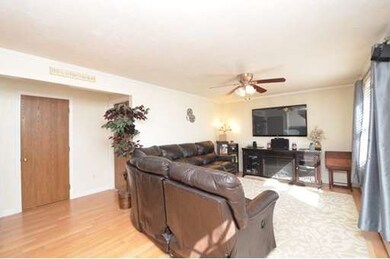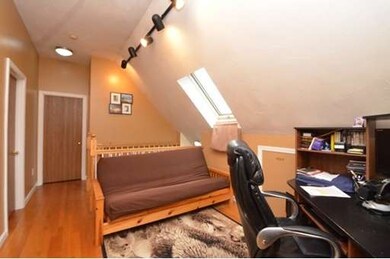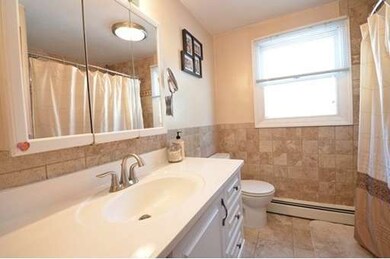
20 Sagamore Rd Bellingham, MA 02019
About This Home
As of June 2021Privately situated on a corner lot this well cared for home is tucked in an established neighborhood - yet quick access to 495/Commuter Rail. This move-in ready home offers an updated kitchen with newer stainless steel appliances, beautiful baths, & formal dining room. Oversized deck wraps around side off kitchen. Roof was replaced in 2007. Hardwood floors through most of the home and plenty of storage too. Spacious master bedroom with walk in closet. Beautiful natural light shines in this home with many windows & the skylights.
Ownership History
Purchase Details
Home Financials for this Owner
Home Financials are based on the most recent Mortgage that was taken out on this home.Purchase Details
Purchase Details
Map
Home Details
Home Type
Single Family
Est. Annual Taxes
$6,097
Year Built
1993
Lot Details
0
Listing Details
- Lot Description: Corner, Paved Drive
- Special Features: None
- Property Sub Type: Detached
- Year Built: 1993
Interior Features
- Has Basement: Yes
- Number of Rooms: 7
- Amenities: Public Transportation, Shopping, Highway Access, Public School, T-Station
- Flooring: Wood, Wall to Wall Carpet
- Basement: Interior Access, Garage Access, Concrete Floor
- Bedroom 2: Second Floor, 12X12
- Bedroom 3: First Floor, 10X11
- Kitchen: First Floor, 13X11
- Laundry Room: Basement
- Living Room: First Floor, 11X20
- Master Bedroom: Second Floor, 11X18
- Master Bedroom Description: Skylight, Ceiling Fan(s), Closet - Walk-in, Flooring - Hardwood
- Dining Room: Second Floor, 11X11
Exterior Features
- Construction: Frame
- Exterior: Vinyl
- Exterior Features: Deck, Storage Shed
- Foundation: Poured Concrete
Garage/Parking
- Garage Parking: Under, Garage Door Opener, Storage, Work Area
- Garage Spaces: 2
- Parking: Off-Street, Paved Driveway
- Parking Spaces: 4
Utilities
- Heat Zones: 2
- Hot Water: Natural Gas
- Utility Connections: for Gas Range
Condo/Co-op/Association
- HOA: No
Similar Homes in Bellingham, MA
Home Values in the Area
Average Home Value in this Area
Purchase History
| Date | Type | Sale Price | Title Company |
|---|---|---|---|
| Deed | $310,000 | -- | |
| Deed | $135,000 | -- | |
| Deed | $135,000 | -- | |
| Deed | $138,000 | -- | |
| Deed | $138,000 | -- |
Mortgage History
| Date | Status | Loan Amount | Loan Type |
|---|---|---|---|
| Open | $426,700 | Purchase Money Mortgage | |
| Closed | $274,500 | New Conventional | |
| Closed | $310,038 | FHA | |
| Closed | $313,898 | No Value Available | |
| Closed | $232,500 | Purchase Money Mortgage | |
| Closed | $77,500 | No Value Available | |
| Previous Owner | $122,000 | No Value Available | |
| Previous Owner | $123,000 | No Value Available |
Property History
| Date | Event | Price | Change | Sq Ft Price |
|---|---|---|---|---|
| 06/15/2021 06/15/21 | Sold | $502,000 | +11.8% | $332 / Sq Ft |
| 04/13/2021 04/13/21 | Pending | -- | -- | -- |
| 04/05/2021 04/05/21 | For Sale | $449,000 | +47.2% | $297 / Sq Ft |
| 05/28/2015 05/28/15 | Sold | $305,000 | 0.0% | $202 / Sq Ft |
| 05/08/2015 05/08/15 | Pending | -- | -- | -- |
| 03/29/2015 03/29/15 | Off Market | $305,000 | -- | -- |
| 03/22/2015 03/22/15 | For Sale | $309,900 | -- | $205 / Sq Ft |
Tax History
| Year | Tax Paid | Tax Assessment Tax Assessment Total Assessment is a certain percentage of the fair market value that is determined by local assessors to be the total taxable value of land and additions on the property. | Land | Improvement |
|---|---|---|---|---|
| 2025 | $6,097 | $485,400 | $167,700 | $317,700 |
| 2024 | $5,818 | $452,400 | $153,200 | $299,200 |
| 2023 | $5,608 | $429,700 | $145,900 | $283,800 |
| 2022 | $5,469 | $388,400 | $121,600 | $266,800 |
| 2021 | $5,090 | $353,200 | $121,600 | $231,600 |
| 2020 | $4,806 | $338,000 | $121,600 | $216,400 |
| 2019 | $4,696 | $330,500 | $121,600 | $208,900 |
| 2018 | $4,335 | $300,800 | $116,900 | $183,900 |
| 2017 | $4,210 | $293,600 | $116,900 | $176,700 |
| 2016 | $4,010 | $280,600 | $115,000 | $165,600 |
| 2015 | $3,796 | $266,400 | $110,600 | $155,800 |
| 2014 | $3,807 | $259,700 | $108,000 | $151,700 |
Source: MLS Property Information Network (MLS PIN)
MLS Number: 71804606
APN: BELL-000024-000009-000700
- 202 Hartford Ave
- 11 Julia Dr
- 38 Farm St
- 408 Village Ln Unit 408
- 00 Hixon St
- 0 Hixon St Unit 73201483
- 3 Monique Dr
- 86 Jeannine Rd
- 52 Stella Rd
- 0 Farm St
- 221 Ruthellen Rd
- 56 Puddingstone Ln
- 17 Pine St
- 248 Farm St
- 34 Beaver Pond Rd Unit 39
- 101 N Main St
- 100 N Main St
- 58 Horseshoe Dr
- 1 Daffodil Ln
- 23 Taunton St
