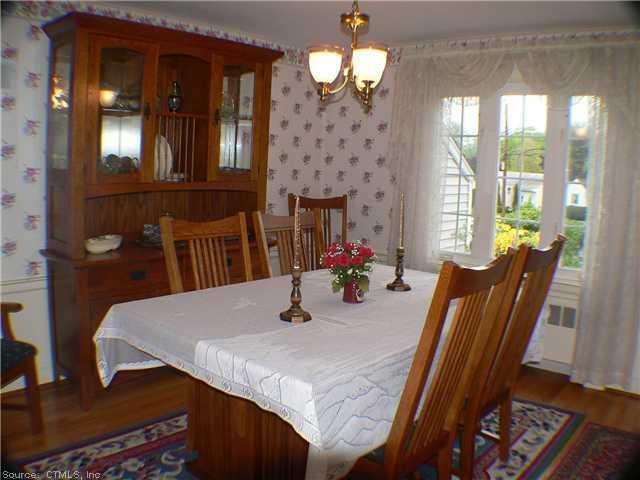
20 Sandhurst Dr West Hartford, CT 06107
Estimated Value: $489,000 - $660,000
3
Beds
1.5
Baths
1,642
Sq Ft
$333/Sq Ft
Est. Value
Highlights
- Heated Above Ground Pool
- Colonial Architecture
- 1 Fireplace
- Duffy School Rated A
- Attic
- Thermal Windows
About This Home
As of June 2012Lovely home..Move-in ready. Updated kitchen w/ granite & ss appliances, great family room w/ exposed beams & french doors to slate patio. New roof, newer windows, c/air, zen like gardens & more! Walk to all schools.Minutes to w.Htfd center & blue back sq.
Home Details
Home Type
- Single Family
Est. Annual Taxes
- $6,119
Year Built
- Built in 1954
Lot Details
- 9,148 Sq Ft Lot
- Stone Wall
- Garden
Home Design
- Colonial Architecture
- Vinyl Siding
Interior Spaces
- 1,642 Sq Ft Home
- 1 Fireplace
- Thermal Windows
- Partially Finished Basement
- Basement Fills Entire Space Under The House
- Attic or Crawl Hatchway Insulated
Kitchen
- Oven or Range
- Range Hood
- Dishwasher
- Disposal
Bedrooms and Bathrooms
- 3 Bedrooms
Laundry
- Dryer
- Washer
Parking
- 1 Car Attached Garage
- Driveway
Outdoor Features
- Heated Above Ground Pool
- Patio
- Outdoor Storage
Schools
- Duffy Elementary School
- Sedgwick Middle School
- Conard High School
Utilities
- Central Air
- Radiator
- Baseboard Heating
- Heating System Uses Oil
- Heating System Uses Oil Above Ground
- Cable TV Available
Ownership History
Date
Name
Owned For
Owner Type
Purchase Details
Listed on
May 16, 2012
Closed on
Jul 2, 2012
Sold by
Morneau Richard A and Morneau Phyllis L
Bought by
So Kevin and Kok Wendy
Seller's Agent
Ana Festa
eXp Realty
Buyer's Agent
Susan Schenker
KW Legacy Partners
List Price
$374,900
Sold Price
$360,000
Premium/Discount to List
-$14,900
-3.97%
Total Days on Market
6
Current Estimated Value
Home Financials for this Owner
Home Financials are based on the most recent Mortgage that was taken out on this home.
Estimated Appreciation
$186,749
Avg. Annual Appreciation
3.15%
Original Mortgage
$324,000
Interest Rate
3%
Mortgage Type
Adjustable Rate Mortgage/ARM
Create a Home Valuation Report for This Property
The Home Valuation Report is an in-depth analysis detailing your home's value as well as a comparison with similar homes in the area
Similar Homes in the area
Home Values in the Area
Average Home Value in this Area
Purchase History
| Date | Buyer | Sale Price | Title Company |
|---|---|---|---|
| So Kevin | $360,000 | -- |
Source: Public Records
Mortgage History
| Date | Status | Borrower | Loan Amount |
|---|---|---|---|
| Open | So Kevin | $249,401 | |
| Closed | Kok Wendy | $292,000 | |
| Closed | So Kevin | $324,000 | |
| Previous Owner | Ewan Veeta | $120,000 | |
| Previous Owner | Ewan Veeta | $120,000 | |
| Previous Owner | Ewan Veeta | $65,000 |
Source: Public Records
Property History
| Date | Event | Price | Change | Sq Ft Price |
|---|---|---|---|---|
| 06/29/2012 06/29/12 | Sold | $360,000 | -4.0% | $219 / Sq Ft |
| 05/22/2012 05/22/12 | Pending | -- | -- | -- |
| 05/16/2012 05/16/12 | For Sale | $374,900 | -- | $228 / Sq Ft |
Source: SmartMLS
Tax History Compared to Growth
Tax History
| Year | Tax Paid | Tax Assessment Tax Assessment Total Assessment is a certain percentage of the fair market value that is determined by local assessors to be the total taxable value of land and additions on the property. | Land | Improvement |
|---|---|---|---|---|
| 2024 | $10,008 | $236,320 | $89,880 | $146,440 |
| 2023 | $9,670 | $236,320 | $89,880 | $146,440 |
| 2022 | $9,613 | $236,320 | $89,880 | $146,440 |
| 2021 | $9,360 | $220,640 | $92,540 | $128,100 |
| 2020 | $8,679 | $207,620 | $86,660 | $120,960 |
| 2019 | $8,679 | $207,620 | $86,660 | $120,960 |
| 2018 | $8,512 | $207,620 | $86,660 | $120,960 |
| 2017 | $8,521 | $207,620 | $86,660 | $120,960 |
| 2016 | $7,736 | $195,790 | $59,080 | $136,710 |
| 2015 | $7,501 | $195,790 | $59,080 | $136,710 |
| 2014 | $7,317 | $195,790 | $59,080 | $136,710 |
Source: Public Records
Agents Affiliated with this Home
-
Ana Festa

Seller's Agent in 2012
Ana Festa
eXp Realty
(860) 578-2623
10 in this area
21 Total Sales
-
Susan Schenker

Buyer's Agent in 2012
Susan Schenker
KW Legacy Partners
(860) 761-3742
5 in this area
13 Total Sales
Map
Source: SmartMLS
MLS Number: G622383
APN: WHAR-000013E-004811-000020
Nearby Homes
- 281 Westpoint Terrace
- 353 Ridgewood Rd
- 24 Woodruff Rd
- 51 Shadow Ln
- 64 Woodruff Rd
- 129 Ridgewood Rd
- 294 Tunxis Rd
- 79 Pheasant Hill Dr
- 1277 New Britain Ave
- 51 Briarwood Rd
- 22 Hooker Dr
- 253 S Main St
- 90 Bentwood Rd
- 20 Regency Dr
- 25 Fowler Dr
- 14 Chamberlin Dr
- 184 S Main St
- 20 Emily Way Unit 20
- 24 Shady Brook Dr
- 26 Ridgewood Rd
- 20 Sandhurst Dr
- 22 Sandhurst Dr
- 18 Sandhurst Dr
- 256 Ridgewood Rd
- 24 Sandhurst Dr
- 260 Ridgewood Rd
- 12 Sandhurst Dr
- 264 Ridgewood Rd
- 17 Sandhurst Dr
- 252 Ridgewood Rd
- 268 Ridgewood Rd
- 25 Sandhurst Dr
- 73 Foxridge Rd
- 30 Sandhurst Dr
- 9 Sandhurst Dr
- 4 Greensview Dr
- 29 Sandhurst Dr
- 248 Ridgewood Rd
- 61 Foxridge Rd
- 75 Foxridge Rd
