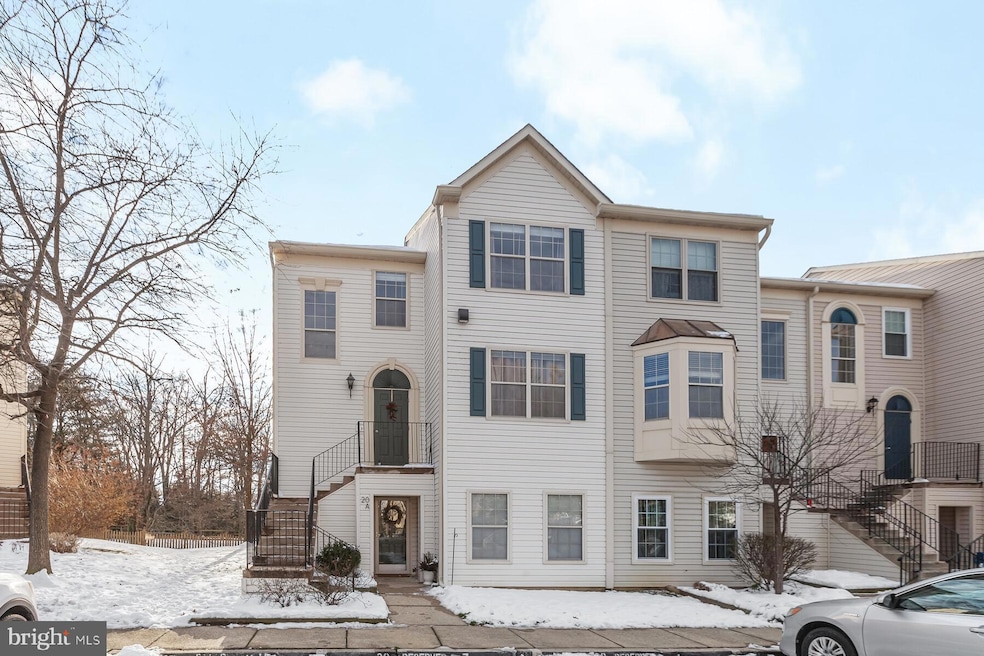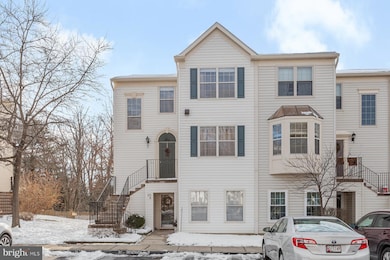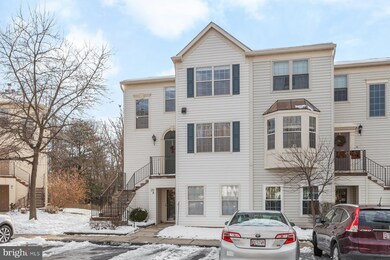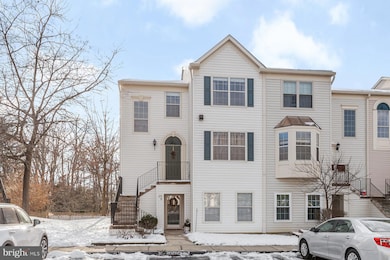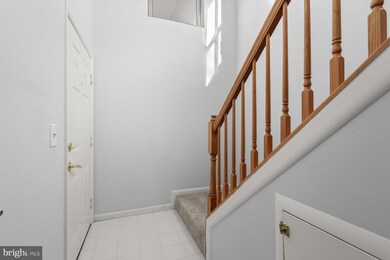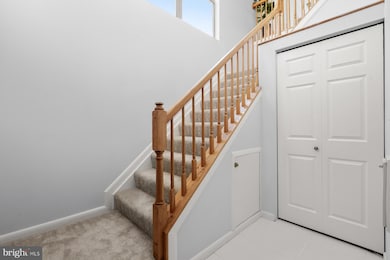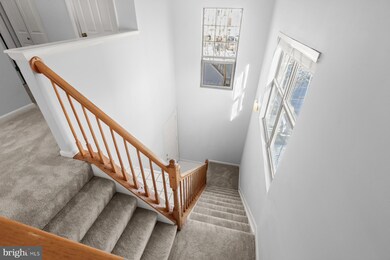
20 Sandstone Ct Annapolis, MD 21403
Highlights
- Fitness Center
- View of Trees or Woods
- Vaulted Ceiling
- Penthouse
- Open Floorplan
- Rambler Architecture
About This Home
As of April 2025This penthouse level condo in Annapolis Overlook is perfectly situated backing to a wooded landscape, and as an end unit the additional windows offer an abundance of natural light, along with providing serene views. Once inside, there’s a entryway with storage closet and staircase up to the one level living space. The living room boasts vaulted ceilings and a cozy two-sided fireplace, and there’s a separate dining area and kitchen featuring a breakfast bar with overhang for stool seating, stainless appliances, and stylish two-tone kitchen cabinets. A sunroom, or perhaps an office or den, just off the living area has sliding glass door access to your private balcony, with views of the surrounding canopy of trees . The owner’s suite shares the view and features an en-suite full bath, along with atrium door access to the balcony. A second bedroom, full hall bathroom, and stackable washer and dryer closet complete this level. Community amenities include an outdoor pool and fitness center, along with assigned and permit parking. Convenient access to local restaurants and shopping, along with nearby Quiet Waters Park and downtown Annapolis.
Last Agent to Sell the Property
Mary Gatton
Redfin Corp Listed on: 01/26/2024

Property Details
Home Type
- Condominium
Est. Annual Taxes
- $2,970
Year Built
- Built in 1993
HOA Fees
- $289 Monthly HOA Fees
Home Design
- Penthouse
- Rambler Architecture
- Architectural Shingle Roof
- Vinyl Siding
Interior Spaces
- 1,254 Sq Ft Home
- Property has 2 Levels
- Open Floorplan
- Vaulted Ceiling
- Ceiling Fan
- Recessed Lighting
- Double Sided Fireplace
- Wood Burning Fireplace
- Fireplace With Glass Doors
- Window Treatments
- Sliding Windows
- Window Screens
- Sliding Doors
- Atrium Doors
- Dining Area
- Views of Woods
Kitchen
- Stove
- <<builtInMicrowave>>
- Ice Maker
- Dishwasher
- Disposal
Flooring
- Carpet
- Ceramic Tile
Bedrooms and Bathrooms
- 2 Bedrooms
- 2 Full Bathrooms
Laundry
- Laundry in unit
- Dryer
- Washer
Parking
- Assigned parking located at #20 Reserved 3
- Parking Lot
- Parking Permit Included
- 1 Assigned Parking Space
Schools
- Hillsmere Elementary School
- Annapolis Middle School
- Annapolis High School
Utilities
- Central Air
- Heat Pump System
- Vented Exhaust Fan
- Electric Water Heater
Additional Features
- Balcony
- Backs to Trees or Woods
Listing and Financial Details
- Assessor Parcel Number 020601890083974
Community Details
Overview
- Association fees include common area maintenance, pool(s), snow removal
- Low-Rise Condominium
- Annapolis Overlook Condos
- Annapolis Overlook Subdivision
- Property Manager
Amenities
- Common Area
Recreation
- Fitness Center
- Community Pool
Pet Policy
- Pets allowed on a case-by-case basis
Similar Homes in Annapolis, MD
Home Values in the Area
Average Home Value in this Area
Property History
| Date | Event | Price | Change | Sq Ft Price |
|---|---|---|---|---|
| 04/17/2025 04/17/25 | Sold | $270,000 | 0.0% | $267 / Sq Ft |
| 04/05/2025 04/05/25 | Pending | -- | -- | -- |
| 04/04/2025 04/04/25 | For Sale | $270,000 | -8.5% | $267 / Sq Ft |
| 03/19/2025 03/19/25 | Sold | $295,000 | -6.3% | $235 / Sq Ft |
| 02/17/2025 02/17/25 | Pending | -- | -- | -- |
| 02/11/2025 02/11/25 | For Sale | $315,000 | +16.7% | $251 / Sq Ft |
| 02/29/2024 02/29/24 | Sold | $270,000 | 0.0% | $215 / Sq Ft |
| 01/31/2024 01/31/24 | Pending | -- | -- | -- |
| 01/26/2024 01/26/24 | For Sale | $270,000 | 0.0% | $215 / Sq Ft |
| 05/01/2022 05/01/22 | Rented | $2,000 | 0.0% | -- |
| 03/24/2022 03/24/22 | Under Contract | -- | -- | -- |
| 03/02/2022 03/02/22 | For Rent | $2,000 | 0.0% | -- |
| 08/27/2021 08/27/21 | Sold | $215,000 | 0.0% | $213 / Sq Ft |
| 07/29/2021 07/29/21 | Pending | -- | -- | -- |
| 07/09/2021 07/09/21 | For Sale | $215,000 | 0.0% | $213 / Sq Ft |
| 06/11/2021 06/11/21 | Sold | $215,000 | 0.0% | $173 / Sq Ft |
| 05/05/2021 05/05/21 | Pending | -- | -- | -- |
| 05/04/2021 05/04/21 | For Sale | $215,000 | +2.9% | $173 / Sq Ft |
| 07/30/2019 07/30/19 | Sold | $209,000 | -2.3% | $167 / Sq Ft |
| 07/04/2019 07/04/19 | Pending | -- | -- | -- |
| 06/13/2019 06/13/19 | For Sale | $213,900 | +2.3% | $171 / Sq Ft |
| 06/10/2019 06/10/19 | Off Market | $209,000 | -- | -- |
| 06/10/2019 06/10/19 | For Sale | $213,900 | +7.5% | $171 / Sq Ft |
| 01/31/2019 01/31/19 | Sold | $199,000 | 0.0% | $174 / Sq Ft |
| 11/28/2018 11/28/18 | For Sale | $199,000 | -0.5% | $174 / Sq Ft |
| 04/17/2017 04/17/17 | Sold | $200,000 | +0.1% | $161 / Sq Ft |
| 02/28/2017 02/28/17 | Pending | -- | -- | -- |
| 02/23/2017 02/23/17 | For Sale | $199,900 | +11.1% | $160 / Sq Ft |
| 05/17/2016 05/17/16 | Sold | $179,900 | 0.0% | $143 / Sq Ft |
| 05/01/2016 05/01/16 | Rented | $1,550 | -3.1% | -- |
| 04/28/2016 04/28/16 | Under Contract | -- | -- | -- |
| 03/31/2016 03/31/16 | For Rent | $1,600 | 0.0% | -- |
| 02/25/2016 02/25/16 | Pending | -- | -- | -- |
| 01/27/2016 01/27/16 | Price Changed | $179,900 | -5.3% | $143 / Sq Ft |
| 01/16/2016 01/16/16 | For Sale | $189,900 | 0.0% | $151 / Sq Ft |
| 01/14/2016 01/14/16 | Pending | -- | -- | -- |
| 12/20/2015 12/20/15 | Price Changed | $189,900 | -7.4% | $151 / Sq Ft |
| 10/25/2015 10/25/15 | Price Changed | $205,000 | -4.7% | $163 / Sq Ft |
| 10/09/2015 10/09/15 | For Sale | $215,000 | -- | $171 / Sq Ft |
Tax History Compared to Growth
Agents Affiliated with this Home
-
Gene Summers

Seller's Agent in 2025
Gene Summers
Real Broker, LLC - Annapolis
(443) 254-3440
1 in this area
43 Total Sales
-
Olakunle Elujoba
O
Seller's Agent in 2025
Olakunle Elujoba
Paragon Realty, LLC
2 in this area
7 Total Sales
-
Sarah Greenlee Morse

Buyer's Agent in 2025
Sarah Greenlee Morse
TTR Sotheby's International Realty
(410) 303-1522
3 in this area
82 Total Sales
-
Deniz Cribbs

Buyer's Agent in 2025
Deniz Cribbs
Douglas Realty, LLC
(410) 703-4585
2 in this area
35 Total Sales
-
M
Seller's Agent in 2024
Mary Gatton
Redfin Corp
-
Jessica Alperstein

Seller's Agent in 2022
Jessica Alperstein
Yaffe Real Estate
(443) 791-7770
2 in this area
200 Total Sales
Map
Source: Bright MLS
MLS Number: MDAA2076500
- 10 Sandstone Ct
- 60 Sandstone Ct
- 60 Sandstone Ct Unit G
- 10-G Ironstone Ct
- 20 Amberstone Ct
- 40 Hearthstone Ct Unit K
- 30 Hearthstone Ct Unit C
- 50 Amberstone Ct Unit E
- 50 Amberstone Ct
- 307 Carriage Run Rd
- 8 Ashford Ct
- 7 Ashford Ct
- 201 Janwall St
- 122 Roselawn Rd
- 105 Rosecrest Dr
- 124 Roselawn Rd
- 113 Treblis Way
- 113 Quiet Waters Place
- 121 Quiet Waters Place
- 11 Rockwell Ct
