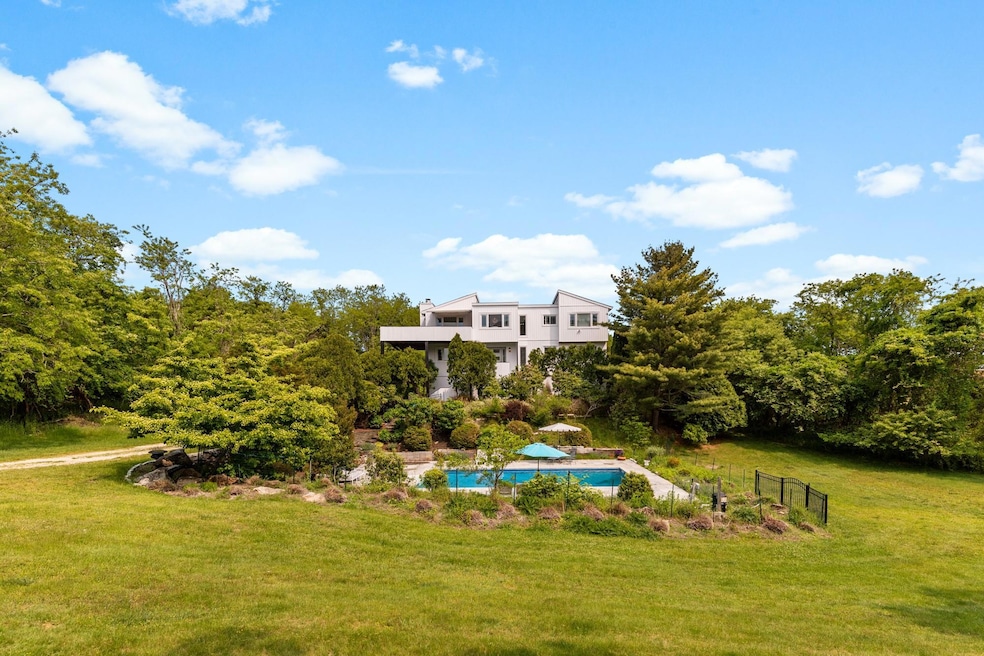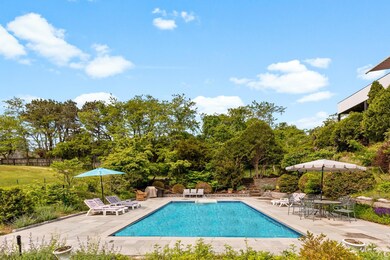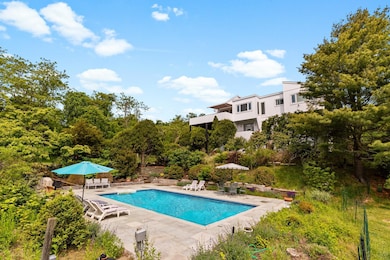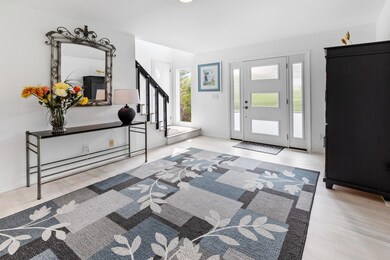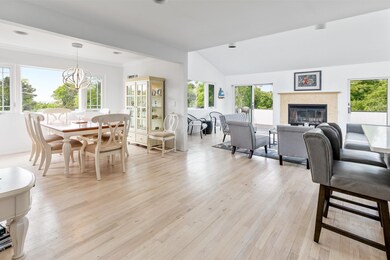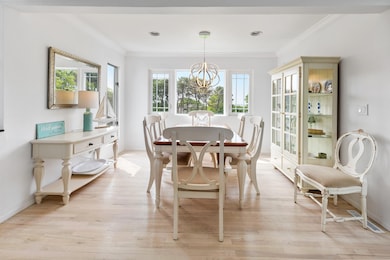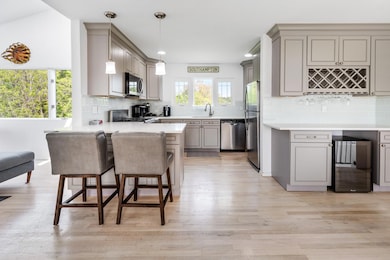
20 Scotch Mist Ln Southampton, NY 11968
Estimated payment $16,146/month
Highlights
- Water Views
- Deck
- Modern Architecture
- In Ground Pool
- Main Floor Bedroom
- High Ceiling
About This Home
Perched at one of the highest elevations in Southampton, this exceptional 4-bedroom, 3.5-bath home in Shinnecock Hills offers breathtaking views of Shinnecock Bay and the Atlantic Ocean. Set on over an acre of secluded, south-of-the-highway property, this residence provides the perfect blend of privacy, tranquility, and coastal elegance.Newly renovated throughout, the home is designed for effortless living and entertaining. The first floor features three well-appointed bedrooms and two full bathrooms, providing a comfortable and private space for family and guests. Upstairs, the expansive second floor is the heart of the home, featuring an open-concept kitchen, dining, and living area with large windows that frame the stunning water views. The ensuite primary bedroom offers a serene retreat. A powder room completes this level. Step outside onto the spacious second-floor deck, where sweeping views of Shinnecock Bay and the Atlantic Ocean create an unmatched setting for relaxation and outdoor dining.The beautifully landscaped grounds include a private pool, enhancing the home's tranquil atmosphere. Ideally located just minutes from Southampton Village, world-class beaches, golf courses, and fine dining, this property is a rare opportunity to own in one of the Hamptons' most sought-after locations. Whether as a full-time residence or a luxurious getaway, this home is ready to be enjoyed or further customized to your vision.
Listing Agent
Nest Seekers International LLC Brokerage Phone: 631-353-3427 License #10301221625

Home Details
Home Type
- Single Family
Est. Annual Taxes
- $9,129
Year Built
- Built in 1998
Lot Details
- 1 Acre Lot
Parking
- 2 Car Garage
Home Design
- Modern Architecture
- Frame Construction
Interior Spaces
- 3,400 Sq Ft Home
- High Ceiling
- Recessed Lighting
- Wood Burning Fireplace
- Awning
- Entrance Foyer
- Living Room with Fireplace
- Water Views
Kitchen
- Gas Oven
- Cooktop
- Microwave
- Dishwasher
- Wine Refrigerator
- Stainless Steel Appliances
Bedrooms and Bathrooms
- 4 Bedrooms
- Main Floor Bedroom
- En-Suite Primary Bedroom
Laundry
- Laundry in Hall
- Dryer
- Washer
Unfinished Basement
- Walk-Out Basement
- Basement Fills Entire Space Under The House
Home Security
- Home Security System
- Fire and Smoke Detector
Pool
- In Ground Pool
- Outdoor Pool
- Vinyl Pool
- Fence Around Pool
Outdoor Features
- Balcony
- Deck
- Patio
Schools
- Contact Agent Elementary And Middle School
- Contact Agent High School
Utilities
- Central Air
- Heating System Uses Natural Gas
- Underground Utilities
- Private Water Source
- Well
- Septic Tank
Community Details
- Building Fire Alarm
Listing and Financial Details
- Assessor Parcel Number 0900-210-00-02-00-012-013
Map
Home Values in the Area
Average Home Value in this Area
Property History
| Date | Event | Price | Change | Sq Ft Price |
|---|---|---|---|---|
| 02/25/2025 02/25/25 | For Sale | $2,775,000 | -- | $816 / Sq Ft |
Similar Homes in Southampton, NY
Source: OneKey® MLS
MLS Number: 827900
APN: 473689 210.000-0002-012.013
- 30 Blackwatch Ct
- 31 Blackwatch Ct
- 43 Blackwatch Ct
- 15 Mcgregor Dr
- 7 Gegan Dr
- 9 Pond Crossing Unit 15
- 61 Middle Pond Rd
- 33 Mcgregor Dr
- 8 Powers Dr
- 354 Saint Andrews Rd
- 60 Middle Pond Rd
- 1 Rebadam Ln
- 22 Greenfield Rd
- 68 Little Neck Rd
- 7 Middle Pond Ln
- 8 Middle Pond Ln
- 29 Kenwood Rd
- 134 Middle Pond Rd
- 16 Middle Pond Ln
- 45 & 59 Shinnecock Hills Rd
