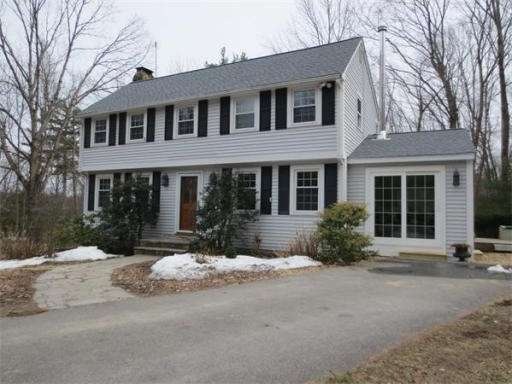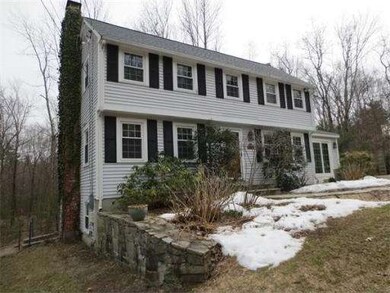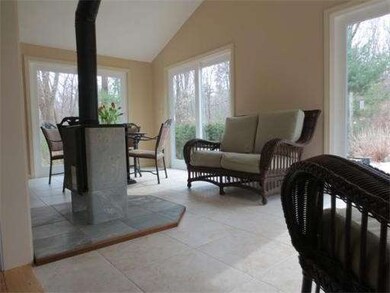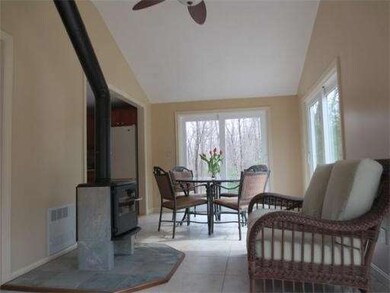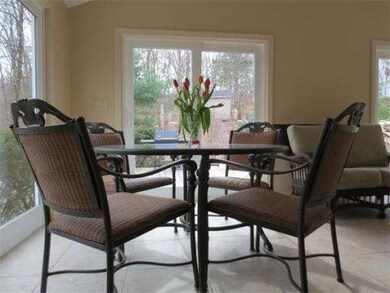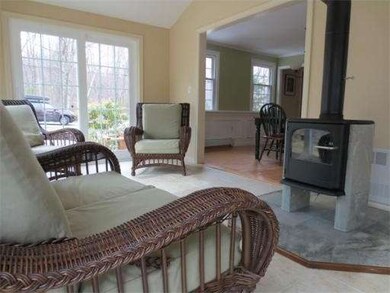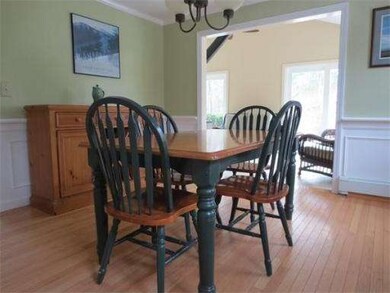
20 Scribner Rd Tyngsboro, MA 01879
Tyngsborough NeighborhoodAbout This Home
As of October 20164 bdrm NE Colonial 1.08 ac lot beautiful low maintenance organic landscaping, surrounded by conservation land. Easy cleaning Harvey windows 2002. Low maintenance vinyl siding. Living room has wood fireplace insert for ultimate efficiency Floors: Hardwood, Cork, Pergo, Tile. New Roof October 2012. Great room w/ cathedral ceiling addition March 2013. New kitchen appliances 2012/2013. Already passed Title V inspection. Mr bath features 2 person air jet tub. Walkout finished basement.
Last Buyer's Agent
Paul Yarmo
Coldwell Banker Realty
Ownership History
Purchase Details
Home Financials for this Owner
Home Financials are based on the most recent Mortgage that was taken out on this home.Purchase Details
Home Financials for this Owner
Home Financials are based on the most recent Mortgage that was taken out on this home.Purchase Details
Home Financials for this Owner
Home Financials are based on the most recent Mortgage that was taken out on this home.Map
Home Details
Home Type
Single Family
Est. Annual Taxes
$76
Year Built
1970
Lot Details
0
Listing Details
- Lot Description: Paved Drive
- Special Features: None
- Property Sub Type: Detached
- Year Built: 1970
Interior Features
- Has Basement: Yes
- Fireplaces: 2
- Primary Bathroom: Yes
- Number of Rooms: 11
- Amenities: Public Transportation, Shopping, Conservation Area, Private School, Public School
- Electric: 110 Volts, 220 Volts, Circuit Breakers
- Energy: Insulated Windows, Insulated Doors, Storm Doors, Prog. Thermostat
- Flooring: Wood, Tile, Wall to Wall Carpet, Laminate, Hardwood
- Insulation: Full, Fiberglass, Loose, Blown In
- Interior Amenities: Cable Available
- Basement: Full, Partially Finished, Walk Out, Interior Access, Concrete Floor
- Bedroom 2: Second Floor
- Bedroom 3: Second Floor
- Bedroom 4: Second Floor
- Bathroom #1: First Floor
- Bathroom #2: Second Floor
- Kitchen: First Floor
- Laundry Room: First Floor
- Living Room: First Floor
- Master Bedroom: Second Floor
- Master Bedroom Description: Ceiling Fan(s), Closet, Flooring - Hardwood, Paints & Finishes - Low VOC, Remodeled
- Dining Room: First Floor
- Family Room: Basement
Exterior Features
- Frontage: 200
- Construction: Frame
- Exterior: Vinyl
- Exterior Features: Deck - Wood, Gutters, Storage Shed, Professional Landscaping, Screens, Drought Tolerant/Water Conserving Landscaping, Garden Area, Stone Wall
- Foundation: Poured Concrete
Garage/Parking
- Parking: Off-Street, Paved Driveway
- Parking Spaces: 4
Utilities
- Heat Zones: 3
- Hot Water: Oil, Tank
- Utility Connections: for Electric Range, for Electric Oven, for Electric Dryer, Washer Hookup
Condo/Co-op/Association
- HOA: No
Similar Homes in Tyngsboro, MA
Home Values in the Area
Average Home Value in this Area
Purchase History
| Date | Type | Sale Price | Title Company |
|---|---|---|---|
| Not Resolvable | $370,000 | -- | |
| Not Resolvable | $334,900 | -- | |
| Deed | $284,900 | -- |
Mortgage History
| Date | Status | Loan Amount | Loan Type |
|---|---|---|---|
| Open | $310,000 | New Conventional | |
| Previous Owner | $342,100 | New Conventional | |
| Previous Owner | $286,000 | No Value Available | |
| Previous Owner | $20,000 | No Value Available | |
| Previous Owner | $20,000 | No Value Available | |
| Previous Owner | $308,000 | No Value Available | |
| Previous Owner | $245,000 | No Value Available | |
| Previous Owner | $242,500 | No Value Available | |
| Previous Owner | $244,000 | No Value Available | |
| Previous Owner | $227,900 | Purchase Money Mortgage | |
| Previous Owner | $14,000 | No Value Available |
Property History
| Date | Event | Price | Change | Sq Ft Price |
|---|---|---|---|---|
| 10/18/2016 10/18/16 | Sold | $370,000 | -2.6% | $162 / Sq Ft |
| 09/09/2016 09/09/16 | Pending | -- | -- | -- |
| 08/18/2016 08/18/16 | For Sale | $379,900 | +13.4% | $166 / Sq Ft |
| 04/30/2013 04/30/13 | Sold | $334,900 | 0.0% | $152 / Sq Ft |
| 04/07/2013 04/07/13 | Pending | -- | -- | -- |
| 04/01/2013 04/01/13 | For Sale | $334,900 | -- | $152 / Sq Ft |
Tax History
| Year | Tax Paid | Tax Assessment Tax Assessment Total Assessment is a certain percentage of the fair market value that is determined by local assessors to be the total taxable value of land and additions on the property. | Land | Improvement |
|---|---|---|---|---|
| 2025 | $76 | $617,900 | $266,300 | $351,600 |
| 2024 | $7,442 | $585,100 | $259,800 | $325,300 |
| 2023 | $7,037 | $497,700 | $216,200 | $281,500 |
| 2022 | $6,717 | $449,600 | $187,900 | $261,700 |
| 2021 | $6,565 | $408,500 | $170,500 | $238,000 |
| 2020 | $6,438 | $396,200 | $161,800 | $234,400 |
| 2019 | $6,176 | $364,800 | $153,100 | $211,700 |
| 2018 | $6,045 | $353,300 | $153,100 | $200,200 |
| 2017 | $5,821 | $339,200 | $153,100 | $186,100 |
| 2016 | $5,654 | $322,000 | $153,100 | $168,900 |
| 2015 | $5,386 | $317,600 | $148,700 | $168,900 |
Source: MLS Property Information Network (MLS PIN)
MLS Number: 71500856
APN: TYNG-000009-000034
- 12 Farmhouse Row Unit 12
- 6 Farmhouse Row
- 9 Whispering Pines Rd Unit 9
- 1 Summer Village Rd
- 23 Fox Run Unit 23
- 2 Acorn Ln Unit 2
- 11 Big Rock Trail
- 5 Lazy Day Dr Unit 5
- 15 Lazy Day Dr Unit 15
- 13 Lazy Day Dr Unit 13
- 37 Jacques Rd
- 25 Jacques Rd
- 24 Summer Village Rd Unit 24
- 17 White Pine Knoll Unit 17
- 5 Idaho Dr
- 16 Saint Paul Ln Unit Lot 20
- 14 Saint Paul Ln Unit Lot 21
- 22 Saint Paul Ln Unit Lot 17
- 18 Saint Paul Ln Unit Lot 19
- 20 Saint Paul Ln Unit Lot 18
