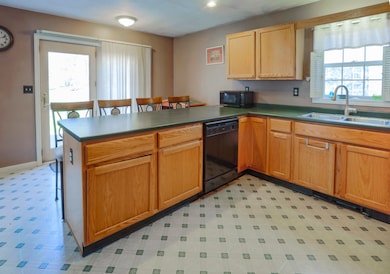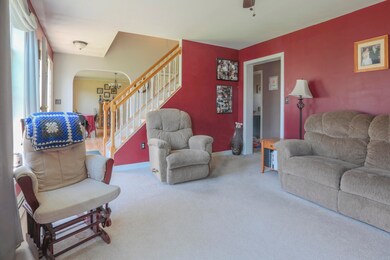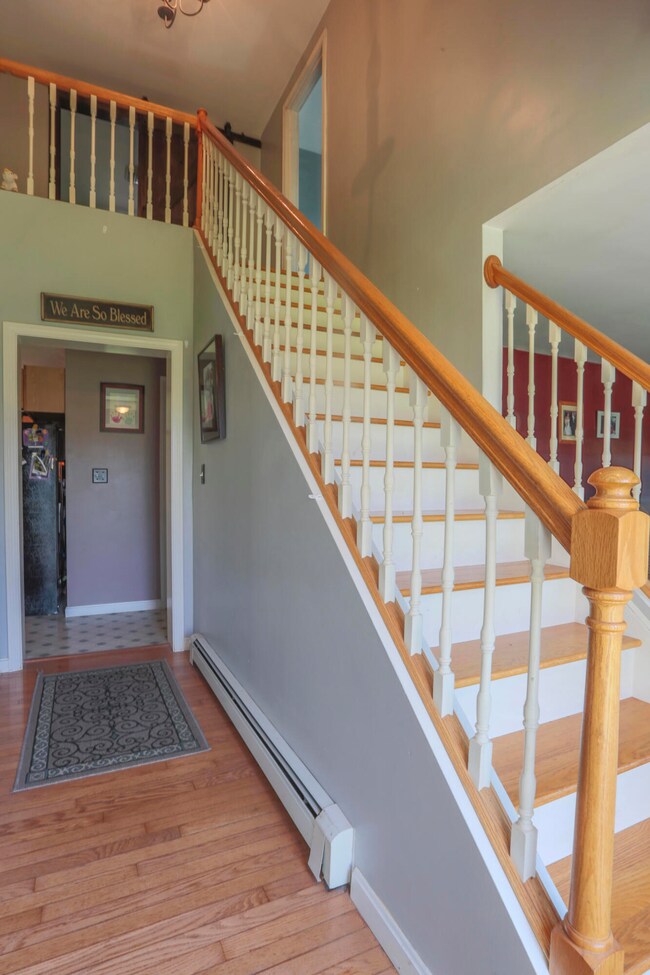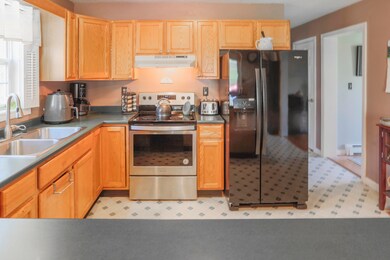20 Searsmont Rd Appleton, ME 04862
Estimated payment $2,293/month
Highlights
- Wood Flooring
- Main Floor Bedroom
- Baseboard Heating
- Appleton Village School Rated A
- No HOA
About This Home
Must see in person to appreciate! Nestled in the heart of Appleton Village, this delightful 3-bedroom, 2-bath Cape offers the perfect blend of character, comfort, and convenience. Just minutes from the serene shores of Senebec Lake, this home is ideal for those seeking a peaceful lifestyle with a touch of New England charm. Step inside to find a warm and inviting interior filled with classic Cape-style details and thoughtful updates. The spacious living areas are perfect for both everyday living and entertaining. The kitchen and dining spaces flow easily together, making mealtime a pleasure. Upstairs, you'll find two comfortable bedrooms with plenty of natural light and storage. The two full bathrooms are tastefully appointed and conveniently located to serve both family and guests. One of the standout features of this home is the finished basement—fully set up for entertaining. Whether you're hosting game night or enjoying a quiet evening in, the built-in bar and cozy atmosphere make it a perfect gathering spot. Outside, enjoy a beautifully maintained yard, nicely landscaped w/ stone walls & granite steps with room to garden, relax, or simply take in the peaceful surroundings of this quiet village neighborhood that is close to the St George river and public library. Whether you're looking for a year-round residence or a seasonal escape near Sennebec Lake, this charming Cape has it all. Don't miss your chance to own a home in one of Midcoast Maine's most welcoming communities.
Septic design is for a 2 bedroom home.
Listing Agent
Better Homes & Gardens Real Estate/The Masiello Group Listed on: 05/19/2025

Property Details
Home Type
- Modular Prefabricated Home
Est. Annual Taxes
- $3,875
Year Built
- Built in 2000
Lot Details
- 0.5 Acre Lot
Home Design
- Single Family Detached Home
- Modular Prefabricated Home
- Shingle Roof
Interior Spaces
- Basement
- Interior Basement Entry
Flooring
- Wood
- Carpet
- Vinyl
Bedrooms and Bathrooms
- 3 Bedrooms
- Main Floor Bedroom
- 2 Full Bathrooms
Utilities
- No Cooling
- Baseboard Heating
- Hot Water Heating System
- Private Water Source
- Private Sewer
Community Details
- No Home Owners Association
Listing and Financial Details
- Tax Lot 3
- Assessor Parcel Number APPL-000026-000000-000003
Map
Home Values in the Area
Average Home Value in this Area
Tax History
| Year | Tax Paid | Tax Assessment Tax Assessment Total Assessment is a certain percentage of the fair market value that is determined by local assessors to be the total taxable value of land and additions on the property. | Land | Improvement |
|---|---|---|---|---|
| 2025 | $4,331 | $159,800 | $27,000 | $132,800 |
| 2024 | $3,875 | $159,800 | $27,000 | $132,800 |
| 2023 | $3,436 | $159,800 | $27,000 | $132,800 |
| 2022 | $3,436 | $159,800 | $27,000 | $132,800 |
| 2021 | $3,643 | $159,800 | $27,000 | $132,800 |
| 2020 | $3,643 | $159,800 | $27,000 | $132,800 |
| 2019 | $3,643 | $159,800 | $27,000 | $132,800 |
| 2018 | $3,643 | $159,800 | $27,000 | $132,800 |
| 2017 | $3,468 | $159,800 | $27,000 | $132,800 |
| 2016 | $3,268 | $159,800 | $27,000 | $132,800 |
| 2015 | $3,128 | $160,840 | $27,000 | $133,840 |
| 2014 | $2,734 | $160,820 | $26,980 | $133,840 |
| 2013 | $2,678 | $160,820 | $26,980 | $133,840 |
Property History
| Date | Event | Price | List to Sale | Price per Sq Ft | Prior Sale |
|---|---|---|---|---|---|
| 11/25/2025 11/25/25 | Price Changed | $379,000 | -2.6% | $202 / Sq Ft | |
| 08/27/2025 08/27/25 | Price Changed | $389,000 | -2.5% | $208 / Sq Ft | |
| 05/19/2025 05/19/25 | For Sale | $399,000 | +173.3% | $213 / Sq Ft | |
| 11/07/2022 11/07/22 | Off Market | $146,000 | -- | -- | |
| 09/22/2016 09/22/16 | Sold | $146,000 | -8.2% | $104 / Sq Ft | View Prior Sale |
| 08/10/2016 08/10/16 | Pending | -- | -- | -- | |
| 06/12/2015 06/12/15 | For Sale | $159,000 | -- | $113 / Sq Ft |
Purchase History
| Date | Type | Sale Price | Title Company |
|---|---|---|---|
| Interfamily Deed Transfer | -- | -- |
Mortgage History
| Date | Status | Loan Amount | Loan Type |
|---|---|---|---|
| Closed | $143,355 | FHA |
Source: Maine Listings
MLS Number: 1623141
APN: APPL-000026-000000-000003
- 1583 Appleton Ridge Rd
- 453 Union Rd
- 35-3 Jones Hill Rd
- 2224&2226 Appleton Ridge Rd
- 2460 Appleton Ridge Rd
- 1576 Searsmont Rd
- TBD Brookside Ln
- 00 W Appleton Rd
- Lot 88-2 Appleton Ridge Rd
- Lot 88-1 Appleton Ridge Rd
- 44 Dorman Rd
- 33 Cedar Ln
- 425 Sennebec Rd
- 15-14 Crabtree Rd
- 0 Landlocked Unit 1650479
- 603 Shepard Hill Rd
- 2738 Burkettville Rd
- 84 Annis Ln
- 75 Prescott Hill Rd
- 1008 Pinnacle Rd
- 314 Davis Rd
- 12 Free St
- 4 Bayview Square Unit Upstairs Apartment
- 25 Spruce St
- 299 High St
- 35 Parmenter Terrace
- 10 Monroe Hwy Unit 3
- 27 Mt Ephraim Rd Unit 5
- 345 Main St
- 513 Main St Unit 6
- 513 Main St Unit 4
- 29 Stagecoach Rd Unit 29A
- 32 Stagecoach Rd Unit 32B
- 278 Bangor Rd
- 252 Windsor St
- 9 Woodduck Ln Unit 2
- 14 Rancourt Ave Unit B
- 23 Condon Point Rd Unit Barn
- 4 Cone St
- 92 Clinton Ave Unit A3







