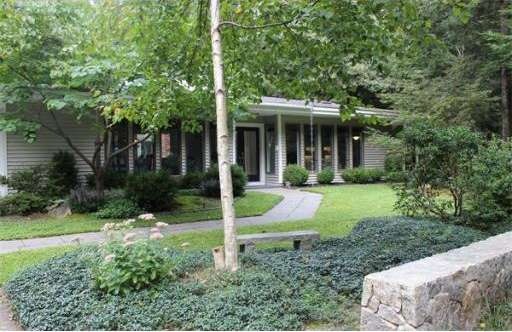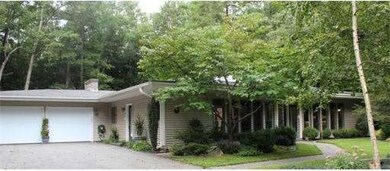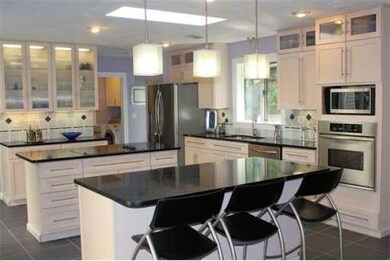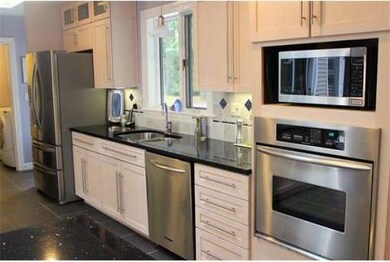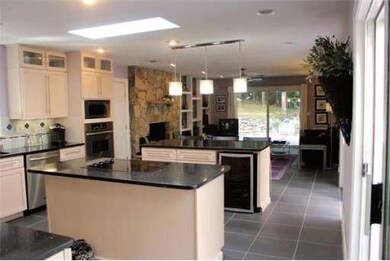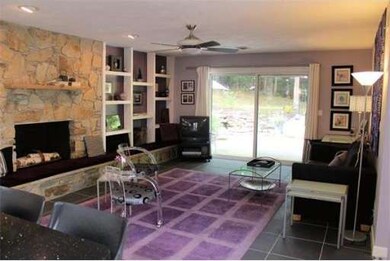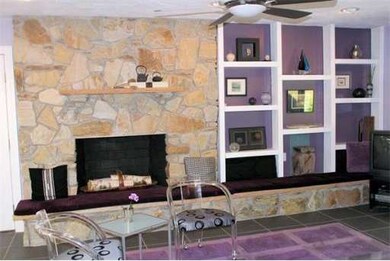
20 Serenity Dr Uxbridge, MA 01569
About This Home
As of October 2024Nature's Haven! Private and Pristine 3 Bedrm 2 Bath Ranch Features Quartz Counters , 2 islands, Stainless Steel Kitchen, Combined Family Room with Picturesque Fireplace and Built-in Shelving, Indoor Yearound Atrium with Retractable Roof- Heat- A/C with Multiple Room Access, Formal Dining Room with Oversized Windows, Large Living Room with Engineered Dark Brown Hardwd Flowing into Master Bedoom with Spa-like Master Bathroom and Joint Walk-in Closet...Serene Backyard with Soothing Waterfall Pond.
Home Details
Home Type
Single Family
Est. Annual Taxes
$84
Year Built
1985
Lot Details
0
Listing Details
- Lot Description: Wooded, Level, Scenic View(s)
- Special Features: None
- Property Sub Type: Detached
- Year Built: 1985
Interior Features
- Has Basement: No
- Fireplaces: 1
- Primary Bathroom: Yes
- Number of Rooms: 8
- Amenities: Walk/Jog Trails, Medical Facility, Conservation Area, House of Worship
- Electric: Circuit Breakers, 200 Amps
- Energy: Insulated Windows, Insulated Doors
- Flooring: Tile, Wall to Wall Carpet, Marble, Hardwood, Stone / Slate
- Insulation: Full, Fiberglass, Blown In, Mixed
- Bedroom 2: First Floor
- Bedroom 3: First Floor
- Bathroom #1: First Floor
- Bathroom #2: First Floor
- Kitchen: First Floor
- Laundry Room: First Floor
- Living Room: First Floor
- Master Bedroom: First Floor
- Master Bedroom Description: Full Bath, Bathroom - Double Vanity/Sink, Walk-in Closet, Ceramic Tile Floor
- Dining Room: First Floor
- Family Room: First Floor
Exterior Features
- Construction: Frame
- Exterior: Vinyl
- Exterior Features: Patio, Barn/Stable, Garden Area, Stone Wall
- Foundation: Slab
Garage/Parking
- Garage Parking: Attached
- Garage Spaces: 2
- Parking: Off-Street
- Parking Spaces: 6
Utilities
- Cooling Zones: 1
- Heat Zones: 2
- Hot Water: Oil
- Utility Connections: for Electric Range, for Electric Dryer, Washer Hookup
Condo/Co-op/Association
- HOA: No
Ownership History
Purchase Details
Home Financials for this Owner
Home Financials are based on the most recent Mortgage that was taken out on this home.Purchase Details
Similar Homes in Uxbridge, MA
Home Values in the Area
Average Home Value in this Area
Purchase History
| Date | Type | Sale Price | Title Company |
|---|---|---|---|
| Not Resolvable | $406,900 | -- | |
| Deed | $380,000 | -- | |
| Deed | -- | -- | |
| Deed | $380,000 | -- |
Mortgage History
| Date | Status | Loan Amount | Loan Type |
|---|---|---|---|
| Open | $305,000 | Stand Alone Refi Refinance Of Original Loan | |
| Closed | $366,210 | New Conventional | |
| Previous Owner | $291,784 | Stand Alone Second | |
| Previous Owner | $235,000 | No Value Available | |
| Previous Owner | $80,000 | No Value Available |
Property History
| Date | Event | Price | Change | Sq Ft Price |
|---|---|---|---|---|
| 10/25/2024 10/25/24 | Sold | $869,900 | 0.0% | $288 / Sq Ft |
| 07/25/2024 07/25/24 | Pending | -- | -- | -- |
| 07/20/2024 07/20/24 | For Sale | $869,900 | +27.0% | $288 / Sq Ft |
| 10/24/2022 10/24/22 | Sold | $685,000 | +11.4% | $227 / Sq Ft |
| 08/15/2022 08/15/22 | Pending | -- | -- | -- |
| 08/08/2022 08/08/22 | For Sale | $615,000 | +51.1% | $204 / Sq Ft |
| 11/16/2012 11/16/12 | Sold | $406,900 | -0.7% | $135 / Sq Ft |
| 09/19/2012 09/19/12 | Pending | -- | -- | -- |
| 09/10/2012 09/10/12 | For Sale | $409,900 | -- | $136 / Sq Ft |
Tax History Compared to Growth
Tax History
| Year | Tax Paid | Tax Assessment Tax Assessment Total Assessment is a certain percentage of the fair market value that is determined by local assessors to be the total taxable value of land and additions on the property. | Land | Improvement |
|---|---|---|---|---|
| 2025 | $84 | $639,400 | $180,600 | $458,800 |
| 2024 | $8,149 | $630,700 | $171,900 | $458,800 |
| 2023 | $7,673 | $550,000 | $148,000 | $402,000 |
| 2022 | $7,109 | $468,900 | $130,600 | $338,300 |
| 2021 | $7,211 | $455,800 | $130,600 | $325,200 |
| 2020 | $6,378 | $381,000 | $140,200 | $240,800 |
| 2019 | $6,836 | $394,000 | $153,200 | $240,800 |
| 2018 | $6,786 | $395,200 | $153,200 | $242,000 |
| 2017 | $6,954 | $410,000 | $138,700 | $271,300 |
| 2016 | $6,967 | $396,500 | $122,400 | $274,100 |
| 2015 | $6,807 | $391,200 | $122,400 | $268,800 |
Agents Affiliated with this Home
-
Diana Afonso

Seller's Agent in 2024
Diana Afonso
Afonso Real Estate
(508) 989-7400
8 in this area
99 Total Sales
-
Bill Gassett

Seller's Agent in 2022
Bill Gassett
RE/MAX
(508) 509-4867
2 in this area
71 Total Sales
-
Laura Sabia-McGee
L
Buyer's Agent in 2022
Laura Sabia-McGee
Afonso Real Estate
(401) 744-0371
2 in this area
7 Total Sales
-
Flo Byrnes

Seller's Agent in 2012
Flo Byrnes
Costello Realty
(508) 272-9816
2 in this area
27 Total Sales
-
Sug Jandu

Buyer's Agent in 2012
Sug Jandu
Coldwell Banker Realty - Framingham
(508) 414-0436
77 Total Sales
Map
Source: MLS Property Information Network (MLS PIN)
MLS Number: 71433738
APN: UXBR-000070-001469
- 55 Brandy Ln
- 262 W River Rd
- 41 Woodland Rd
- 38 William Ward St
- 41 Pouts Ln
- 453 Mendon St
- 199 Granite St
- 70 Carrington Ln
- 162 Oak St
- 38 Nature View Dr
- 29 Pouts Ln Unit 29
- 66 Rockmeadow Road Extension
- 27 Crestview Dr
- next 191 Mendon Rd
- 12 Mooreland Dr
- 69 Pouts Ln
- 37 Pouts Ln
- 79 Pouts Ln
- 81 Pouts Ln
- 71 Pouts Ln
