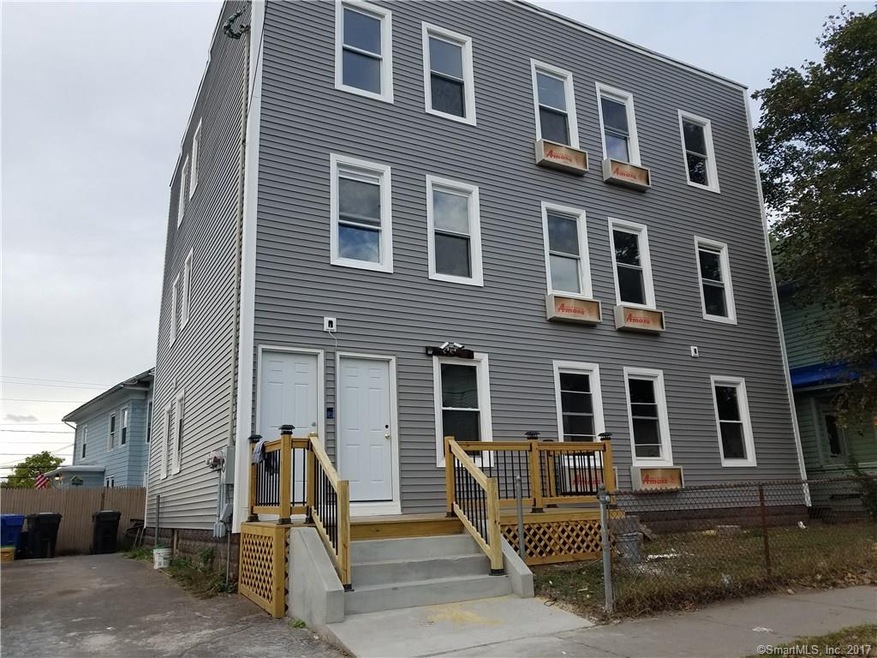
20 Sherman Ave Meriden, CT 06450
Estimated Value: $343,000 - $470,000
Highlights
- City View
- Deck
- Corner Lot
- ENERGY STAR Certified Homes
- Property is near public transit
- No HOA
About This Home
As of March 2018Although originally this property was built in 1900, it is now brand new 2017 gutted renovated building with new Siding, Roof, Electrical, Plumbing, Heating and Air Condition Units, Windows and Doors. 3 Floors of Approx 800 sqft 2 BR/1 Bath Each Apartment with new Wood Floor, Insulation, Ceiling, Kitchen, Stainless Steel Appliances, Quartz Counter Top, Back Splash Tiles, lighting throughout, Bathroom, Hook Up Ready Washer & Dryer, Closets and Doors.
Last Agent to Sell the Property
Derek Greene License #REB.0758797 Listed on: 12/01/2017
Property Details
Home Type
- Multi-Family
Est. Annual Taxes
- $4,078
Year Built
- Built in 1900
Lot Details
- 3,049 Sq Ft Lot
- Corner Lot
- Level Lot
- Garden
Home Design
- Concrete Foundation
- Frame Construction
- Asphalt Shingled Roof
- Vinyl Siding
Interior Spaces
- 3,000 Sq Ft Home
- Concrete Flooring
- City Views
Bedrooms and Bathrooms
- 6 Bedrooms
- 3 Full Bathrooms
Basement
- Walk-Out Basement
- Basement Fills Entire Space Under The House
Parking
- Parking Deck
- Shared Driveway
Eco-Friendly Details
- Energy-Efficient Insulation
- ENERGY STAR Certified Homes
Outdoor Features
- Deck
Location
- Property is near public transit
- Property is near shops
- Property is near a bus stop
- Property is near a golf course
Utilities
- Cooling System Mounted In Outer Wall Opening
- Wall Furnace
- Heat or Energy Recovery Ventilation System
- Heat Pump System
- Heating System Uses Gas
- Heating System Uses Natural Gas
- Heating System Mounted To A Wall or Window
- Programmable Thermostat
- Tankless Water Heater
Community Details
Overview
- No Home Owners Association
- 3 Units
- Property managed by MGR. By Owner
Additional Features
- Public Transportation
- Gross Income $43,200
Ownership History
Purchase Details
Home Financials for this Owner
Home Financials are based on the most recent Mortgage that was taken out on this home.Purchase Details
Purchase Details
Purchase Details
Home Financials for this Owner
Home Financials are based on the most recent Mortgage that was taken out on this home.Purchase Details
Similar Homes in Meriden, CT
Home Values in the Area
Average Home Value in this Area
Purchase History
| Date | Buyer | Sale Price | Title Company |
|---|---|---|---|
| Roots Re Llc | $300,000 | -- | |
| Roots Re Llc | $300,000 | -- | |
| 22 22 Sherman Avenue L | $58,154 | -- | |
| 22 22 Sherman Avenue L Sherman Avenue L | $58,154 | -- | |
| Wilmington T Co Tr | -- | -- | |
| Wilmington T Co Tr | -- | -- | |
| Sipavicius Adrian | $170,000 | -- | |
| Sipavicius Adrian | $170,000 | -- | |
| Letteri Vasley L | $95,000 | -- | |
| Letteri Vasley L | $95,000 | -- |
Mortgage History
| Date | Status | Borrower | Loan Amount |
|---|---|---|---|
| Previous Owner | Letteri Vasley L | $50,000 | |
| Previous Owner | Letteri Vasley L | $161,500 |
Property History
| Date | Event | Price | Change | Sq Ft Price |
|---|---|---|---|---|
| 03/09/2018 03/09/18 | Sold | $299,000 | 0.0% | $100 / Sq Ft |
| 01/22/2018 01/22/18 | Pending | -- | -- | -- |
| 12/01/2017 12/01/17 | For Sale | $299,000 | -- | $100 / Sq Ft |
Tax History Compared to Growth
Tax History
| Year | Tax Paid | Tax Assessment Tax Assessment Total Assessment is a certain percentage of the fair market value that is determined by local assessors to be the total taxable value of land and additions on the property. | Land | Improvement |
|---|---|---|---|---|
| 2024 | $6,130 | $159,180 | $24,080 | $135,100 |
| 2023 | $5,909 | $159,180 | $24,080 | $135,100 |
| 2022 | $5,574 | $159,180 | $24,080 | $135,100 |
| 2021 | $6,978 | $160,300 | $24,990 | $135,310 |
| 2020 | $6,959 | $160,300 | $24,990 | $135,310 |
| 2019 | $6,899 | $160,300 | $24,990 | $135,310 |
| 2018 | $4,156 | $96,180 | $24,990 | $71,190 |
| 2017 | $4,078 | $96,950 | $24,990 | $71,960 |
| 2016 | $4,166 | $104,930 | $17,500 | $87,430 |
| 2015 | $4,063 | $104,790 | $17,360 | $87,430 |
| 2014 | $3,964 | $104,790 | $17,360 | $87,430 |
Agents Affiliated with this Home
-
Derek Greene

Seller's Agent in 2018
Derek Greene
Derek Greene
(860) 560-1006
7 in this area
2,893 Total Sales
Map
Source: SmartMLS
MLS Number: 170035775
APN: MERI-000401-000139-000015A
- 115 Wilcox Ave
- 50 Howe St
- 51 Griswold St
- 82 Woodland St
- 245 E Woodland St Unit 14
- 11 Quarry Ln
- 612 Blackstone Village Unit 612
- 26 Guiel Place Unit 5
- 64 Fair St
- 156 Hobart St
- 813 & 819 N Colony Rd
- 235 Grove St
- 4 Converse Cir
- 864 N Colony Rd
- 870 N Colony Rd
- 53 Woodland Ct Unit 11
- 171 Foster St
- 120 Wall St
- 154 Wall St
- 909 N Colony Rd
- 20 Sherman Ave
- 33 Britannia St
- 24 Sherman Ave
- 35 Britannia St
- 31 Britannia St
- 39 Britannia St
- 172 Franklin St
- 28 Sherman Ave
- 41 Britannia St
- 17 Sherman Ave
- 17 Sherman Ave Unit 1st floor
- 170 Franklin St
- 32 Sherman Ave
- 51 Britannia St
- 171 Franklin St
- 162 Franklin St
- 167 Franklin St
- 42 Sherman Ave
- 57 Britannia St
- 160 Franklin St
