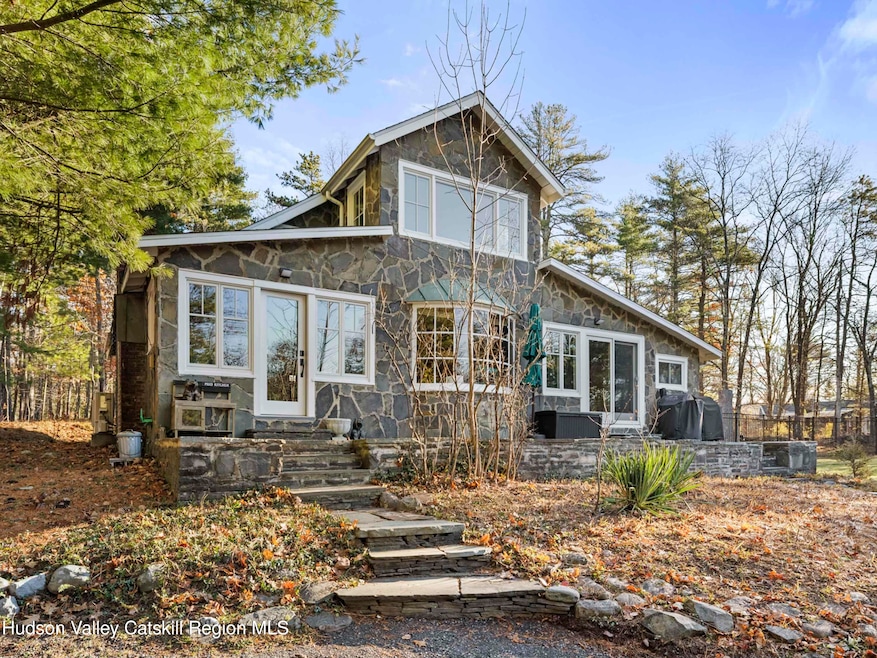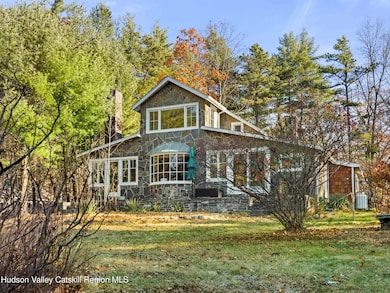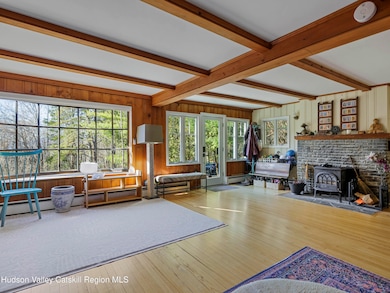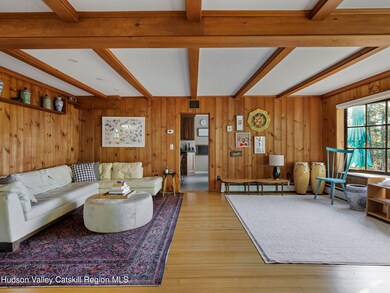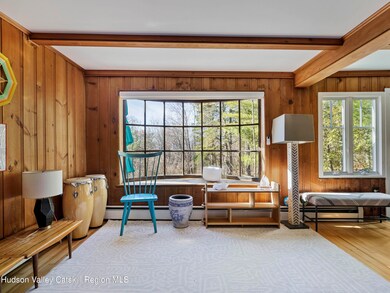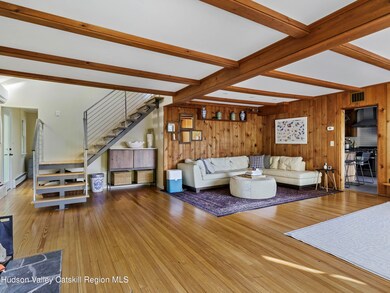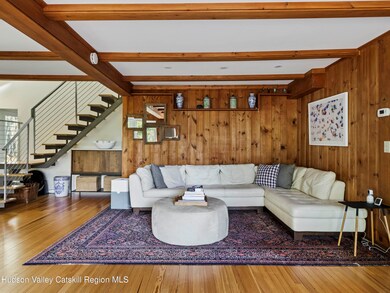20 Sherman Rd Woodstock, NY 12498
Highlights
- 2.97 Acre Lot
- Mountain View
- Secluded Lot
- Woodstock Elementary School Rated A-
- Wood Burning Stove
- Wooded Lot
About This Home
A great opportunity to live, work, and play in Woodstock! This charming, 3 bed, 2 bath home, is located a stone's throw away from downtown Woodstock and offers a wonderful private spot to enjoy all the area has to offer. With plenty of light and open plan, this home features a first floor bedroom and full bathroom. Going up the renovated stairs, you will find two bedrooms and a newly added luxurious bathroom with shower and soaking tub., The center of the home is a well appointed chef's kitchen that leads to a stone patio that overlooks a beautiful perennial garden. The outdoor grill is right off the kitchen, allowing for easy entertaining year round. A sun filled office space is off the kitchen, where you can see the large completely fenced in yard with tree house and play area. There are lovely seasonal reservoir views from the home!
Cozy nights can be enjoyed by the wood burning stove in the paneled living room with beautiful light from a bay window. Its the perfect hang out spot to unwind from the day.
This lovely property comes fully or partially furnished per your needs and is available and ready for a quick move in so you can spend the holidays and beyond! Sherman Road is located close to all the amenities and attractions you'll ever want and need for upstate living.
Just 2 hours from the George Washington Bridge, 5 minutes to the Woodstock town and it's creative, community vibe is surrounded with desirable ski resorts, art, culture, hiking, restaurants and many other hot spots to explore year round. Available for seasonal or year round rental, come and see this beautiful property today!
(The accessory cottage on the property is currently rented.)
Listing Agent
Coldwell Banker Village Green License #10401343276 Listed on: 11/25/2025

Home Details
Home Type
- Single Family
Year Built
- Built in 1930
Lot Details
- 2.97 Acre Lot
- Wrought Iron Fence
- Secluded Lot
- Level Lot
- Wooded Lot
- Many Trees
- Private Yard
- Back and Front Yard
Interior Spaces
- 2,116 Sq Ft Home
- 2-Story Property
- Woodwork
- Beamed Ceilings
- Wood Burning Stove
- Mountain Views
Kitchen
- Eat-In Kitchen
- Breakfast Bar
- Range
- Dishwasher
Flooring
- Wood
- Tile
Bedrooms and Bathrooms
- 3 Bedrooms
- 2 Full Bathrooms
- Double Vanity
- Soaking Tub
Laundry
- Laundry Room
- Dryer
- Washer
Parking
- Circular Driveway
- Paved Parking
Outdoor Features
- Patio
- Playground
Utilities
- Ductless Heating Or Cooling System
- Heating System Uses Oil
- Heat Pump System
- Baseboard Heating
- Private Water Source
- Water Heater
- Septic Tank
- Cable TV Available
Listing and Financial Details
- The owner pays for pest control
- Assessor Parcel Number 38.1-2-41
Map
Source: Hudson Valley Catskills Region Multiple List Service
MLS Number: 20255833
APN: 512800 38.1-2-41
- 77 Pine St
- 4 Clover St
- 24 Normandy Ct
- 55 John St
- 94 Tanglewood Rd
- 176 Old State Route 28
- 31 Pond Park Rd
- 8 Glenview Dr
- 84 Wittenberg Glenford Rd
- 18 Niles Dr
- 55 Lennox Ave
- 5 Violet Place
- 348 Old State Route 28
- 44 Old Wagon Rd
- 40 Maxs Place
- 90 Van Dale Rd
- 34 Forestwood Dr
- 63 Broadview Rd
- 20 Country Club Ln
- 27 Old Wagon Rd
- 1563-1567 New York 28 Unit 2
- 75 Hill 99
- 85 Broadview Rd Unit Studio
- 32 Maurizi Ln
- 178 Chestnut Hill Rd
- 10 Purdy Hollow Rd
- 1540 Sawkill Rd
- 88 Rock City Rd Unit 90
- 259 John Joy Rd
- 72 Meads Mountain Rd Unit /Unit 5
- 33 Race Track Rd
- 11 Shultis Farm Rd
- 79 Reynolds Ln
- 81 Reynolds Ln
- 114 Chase Rd
- 13 Heyden Rd
- 1221 Church Rd Unit 2
- 1343 Ny-212
- 223 Skytop Dr
- 305 Hurley Ave
