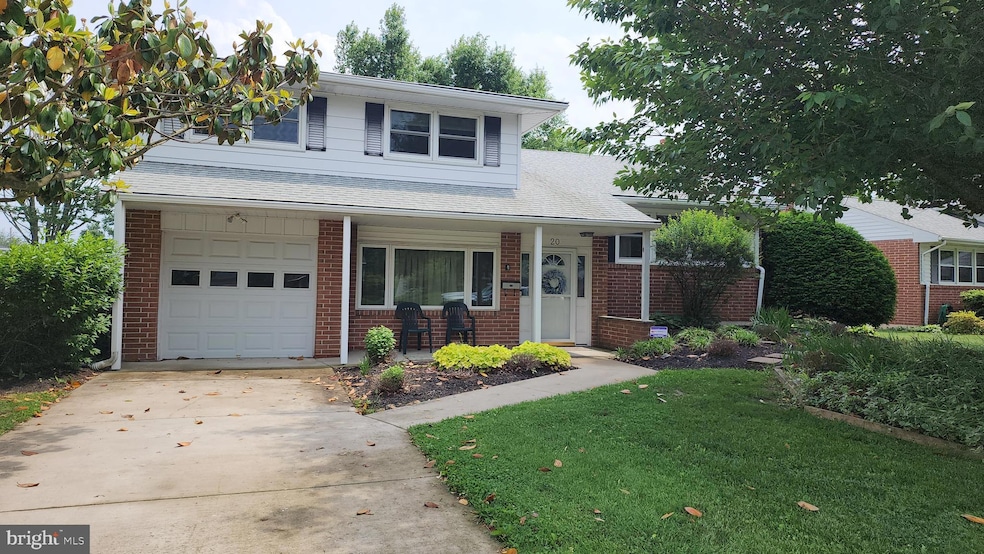Estimated payment $1,716/month
Highlights
- 1 Fireplace
- Breakfast Area or Nook
- Central Air
- No HOA
- 1 Car Attached Garage
- Hot Water Baseboard Heater
About This Home
Back on the market due to no fault of the Seller. This home is ready for your personal touch! A four bedroom, one full and two half baths in Sherwood. This home features its original hardwood floors, partial basement, gas heat and central a/c. The lower level has a family room half bath and bedroom four or use it as an office/ craft area. The middle level consists of a dining and living rooms as well as a large kitchen. This home may appear similar to other homes in the neighborhood but a large addition was added move and enlarge the kitchen. It includes its own heat and a/c, island, custom bookshelves and a breakfast area. The original kitchen area was turned into a laundry area more convenient than a basement hook up. The upper level has three bedrooms and a full bath. A one car garage and a fenced rear yard and a partial basement.
Home Details
Home Type
- Single Family
Est. Annual Taxes
- $1,545
Year Built
- Built in 1959
Lot Details
- 7,318 Sq Ft Lot
- Lot Dimensions are 113.53 x 109.76
- Property is zoned R8
Parking
- 1 Car Attached Garage
- Front Facing Garage
Home Design
- Brick Exterior Construction
- Block Foundation
- Architectural Shingle Roof
- Vinyl Siding
Interior Spaces
- Property has 3 Levels
- 1 Fireplace
- Partial Basement
- Breakfast Area or Nook
Bedrooms and Bathrooms
Utilities
- Central Air
- Hot Water Baseboard Heater
- Natural Gas Water Heater
Community Details
- No Home Owners Association
- Sherwood Subdivision
Listing and Financial Details
- Tax Lot 1600-000
- Assessor Parcel Number ED-05-07620-01-1600-000
Map
Home Values in the Area
Average Home Value in this Area
Tax History
| Year | Tax Paid | Tax Assessment Tax Assessment Total Assessment is a certain percentage of the fair market value that is determined by local assessors to be the total taxable value of land and additions on the property. | Land | Improvement |
|---|---|---|---|---|
| 2025 | $1,032 | $269,900 | $87,400 | $182,500 |
| 2024 | $1,032 | $269,900 | $87,400 | $182,500 |
| 2023 | $1,140 | $55,700 | $10,400 | $45,300 |
| 2022 | $1,085 | $55,700 | $10,400 | $45,300 |
| 2021 | $1,127 | $55,700 | $10,400 | $45,300 |
| 2020 | $1,075 | $55,700 | $10,400 | $45,300 |
| 2019 | $994 | $55,700 | $10,400 | $45,300 |
| 2018 | $873 | $55,700 | $10,400 | $45,300 |
| 2017 | $851 | $55,700 | $0 | $0 |
| 2016 | $756 | $55,700 | $0 | $0 |
| 2015 | $747 | $55,700 | $0 | $0 |
| 2014 | $758 | $55,700 | $0 | $0 |
Property History
| Date | Event | Price | Change | Sq Ft Price |
|---|---|---|---|---|
| 09/10/2025 09/10/25 | Pending | -- | -- | -- |
| 09/03/2025 09/03/25 | Price Changed | $298,000 | -3.9% | $116 / Sq Ft |
| 08/25/2025 08/25/25 | Price Changed | $310,000 | 0.0% | $121 / Sq Ft |
| 08/25/2025 08/25/25 | For Sale | $310,000 | +6.9% | $121 / Sq Ft |
| 07/07/2025 07/07/25 | Pending | -- | -- | -- |
| 07/03/2025 07/03/25 | Price Changed | $290,000 | -6.5% | $113 / Sq Ft |
| 06/08/2025 06/08/25 | Price Changed | $310,000 | -7.5% | $121 / Sq Ft |
| 05/21/2025 05/21/25 | Price Changed | $335,000 | +11.7% | $131 / Sq Ft |
| 05/19/2025 05/19/25 | For Sale | $300,000 | -- | $117 / Sq Ft |
Source: Bright MLS
MLS Number: DEKT2037702
APN: 2-05-07620-01-1600-000
- 21 Sherwood Ct
- 108 Red Haven Way
- 910 Monroe Terrace
- 109 Little Eden Way
- 956 Janeka Ln
- 113 Little Eden Way
- 943 Woodford Dr
- 100 Red Haven Way
- 100 Ridgley Blvd
- 117 Little Eden Way
- 121 Little Eden Way
- 104 Ridgley Blvd
- 112 Ridgley Blvd
- 507 Wyoming Ave
- LINCOLN Plan at Eden Hill
- BRANDYWINE Plan at Eden Hill
- JEFFERSON Plan at Eden Hill
- 226 Wyoming Ave
- 1120 Woodsedge Rd
- 409 Ridgely Blvd







