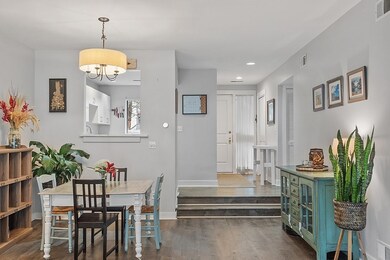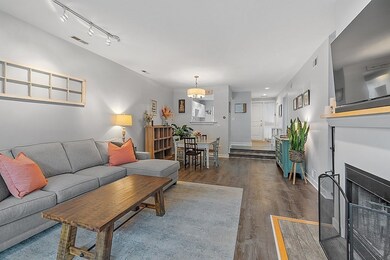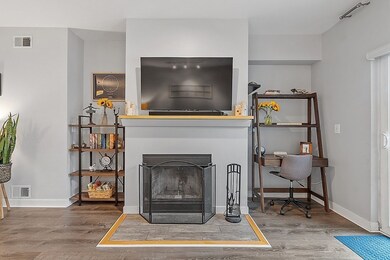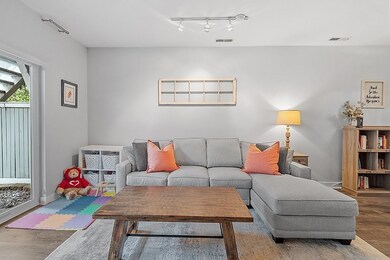
20 Ship Ave Unit 10 Medford, MA 02155
Glenwood NeighborhoodEstimated Value: $619,000 - $705,000
Highlights
- Marina
- Landscaped Professionally
- Community Garden
- Waterfront
- Property is near public transit
- 4-minute walk to Magoon Park
About This Home
As of November 2023First floor easy living with a private enclosed patio/yard in the coveted Shipside Green Community! This 2 bedroom pet friendly unit is perfect for those who are just starting out or down sizing and conveniently located along the picturesque Mystic River & Riverside Yacht Club. Open layout, High ceilings, Updated quartz kitchen, many closets and Newer laminate flooring throughout. The Fireplaced living room w/6 foot sliders lead to the patio/yard perfect for your grill and outdoor dining. Next to it is a large professionally landscaped common courtyard that's only a stones throw to the trail along the River. A Spacious primary bedroom with full bath faces the yard with plenty of closets and natural light. Second bedroom or home office with its own private outdoor space. Laundry in unit. Close proximity to Medford Square, Chevalier Theater, Assembly Row. Ideal commuter location, Wellington & Assembly T Stations, 93 & Boston minutes away. Showings begin at the OH Thurs. Oct 5th 4- 6 pm
Last Agent to Sell the Property
Coldwell Banker Realty - Lexington Listed on: 10/04/2023

Property Details
Home Type
- Condominium
Est. Annual Taxes
- $4,661
Year Built
- Built in 1987
Lot Details
- Waterfront
- Fenced Yard
- Fenced
- Landscaped Professionally
- Garden
HOA Fees
- $460 Monthly HOA Fees
Home Design
- Garden Home
- Frame Construction
- Shingle Roof
Interior Spaces
- 1,193 Sq Ft Home
- 1-Story Property
- Insulated Windows
- Sliding Doors
- Insulated Doors
- Living Room with Fireplace
- Exterior Basement Entry
Kitchen
- Range with Range Hood
- Dishwasher
Flooring
- Laminate
- Ceramic Tile
Bedrooms and Bathrooms
- 2 Bedrooms
- 2 Full Bathrooms
- Bathtub with Shower
- Separate Shower
Laundry
- Laundry on main level
- Dryer
- Washer
Parking
- 1 Car Parking Space
- Off-Street Parking
- Deeded Parking
Utilities
- Forced Air Heating and Cooling System
- 1 Cooling Zone
- 1 Heating Zone
- Heating System Uses Natural Gas
- Natural Gas Connected
- Internet Available
Additional Features
- Energy-Efficient Thermostat
- Enclosed patio or porch
- Property is near public transit
Listing and Financial Details
- Assessor Parcel Number 641957
Community Details
Overview
- Association fees include insurance, maintenance structure, ground maintenance, snow removal, trash, reserve funds
- 45 Units
- Low-Rise Condominium
- Shipside Green Condominium Community
Amenities
- Community Garden
- Shops
Recreation
- Marina
- Jogging Path
- Bike Trail
Pet Policy
- Call for details about the types of pets allowed
Ownership History
Purchase Details
Home Financials for this Owner
Home Financials are based on the most recent Mortgage that was taken out on this home.Purchase Details
Home Financials for this Owner
Home Financials are based on the most recent Mortgage that was taken out on this home.Purchase Details
Purchase Details
Purchase Details
Home Financials for this Owner
Home Financials are based on the most recent Mortgage that was taken out on this home.Purchase Details
Similar Homes in Medford, MA
Home Values in the Area
Average Home Value in this Area
Purchase History
| Date | Buyer | Sale Price | Title Company |
|---|---|---|---|
| Miller Jacob | $545,000 | None Available | |
| Griffin Mary E | $300,000 | -- | |
| Mary Rose Griffin Rt | -- | -- | |
| Griffin Mary R | $130,000 | -- | |
| Donati Janet M | $130,000 | -- | |
| Lux Gerald F | $175,000 | -- |
Mortgage History
| Date | Status | Borrower | Loan Amount |
|---|---|---|---|
| Open | Andor-Kiss Andras L | $478,000 | |
| Closed | Kiss Andras L | $487,500 | |
| Closed | Miller Jacob | $425,600 | |
| Previous Owner | Griffin Mary E | $14,085 | |
| Previous Owner | Griffin Mary E | $100,000 | |
| Previous Owner | Griffin Mary E | $225,000 | |
| Previous Owner | Lux Gerald F | $114,750 |
Property History
| Date | Event | Price | Change | Sq Ft Price |
|---|---|---|---|---|
| 11/29/2023 11/29/23 | Sold | $650,000 | +4.0% | $545 / Sq Ft |
| 10/10/2023 10/10/23 | Pending | -- | -- | -- |
| 10/04/2023 10/04/23 | For Sale | $625,000 | +17.5% | $524 / Sq Ft |
| 05/13/2020 05/13/20 | Sold | $532,000 | +2.5% | $446 / Sq Ft |
| 04/02/2020 04/02/20 | Pending | -- | -- | -- |
| 04/01/2020 04/01/20 | For Sale | $519,000 | 0.0% | $435 / Sq Ft |
| 02/11/2020 02/11/20 | Pending | -- | -- | -- |
| 02/09/2020 02/09/20 | For Sale | $519,000 | -- | $435 / Sq Ft |
Tax History Compared to Growth
Tax History
| Year | Tax Paid | Tax Assessment Tax Assessment Total Assessment is a certain percentage of the fair market value that is determined by local assessors to be the total taxable value of land and additions on the property. | Land | Improvement |
|---|---|---|---|---|
| 2025 | $4,800 | $563,400 | $0 | $563,400 |
| 2024 | $4,800 | $563,400 | $0 | $563,400 |
| 2023 | $4,661 | $538,800 | $0 | $538,800 |
| 2022 | $4,798 | $532,500 | $0 | $532,500 |
| 2021 | $4,863 | $516,800 | $0 | $516,800 |
| 2020 | $4,695 | $511,400 | $0 | $511,400 |
| 2019 | $4,410 | $459,400 | $0 | $459,400 |
| 2018 | $3,346 | $396,700 | $0 | $396,700 |
| 2017 | $3,646 | $345,300 | $0 | $345,300 |
| 2016 | $3,838 | $343,000 | $0 | $343,000 |
| 2015 | $3,726 | $318,500 | $0 | $318,500 |
Agents Affiliated with this Home
-
Yvonne Logan

Seller's Agent in 2023
Yvonne Logan
Coldwell Banker Realty - Lexington
(781) 859-9433
1 in this area
56 Total Sales
-
Strobeck Antonell Group
S
Buyer's Agent in 2023
Strobeck Antonell Group
Compass
(617) 510-0375
3 in this area
137 Total Sales
-
Domingo Medina

Seller's Agent in 2020
Domingo Medina
Coldwell Banker Realty - Lexington
(617) 610-0050
5 in this area
90 Total Sales
Map
Source: MLS Property Information Network (MLS PIN)
MLS Number: 73166356
APN: MEDF-000011-000000-P001010
- 20 Ship Ave Unit 44
- 223 Riverside Ave
- 14 Ship Ave Unit 1
- 38 Thatcher St
- 6 Magoun Ave
- 305 Riverside Ave Unit 42
- 22 Pleasant St
- 36 Bradshaw St
- 314 Riverside Ave Unit 201
- 75 Park St Unit 5
- 75 Park St Unit 11
- 38 Spring St
- 33 Washington St Unit 10
- 42 Dudley St
- 3 Lauriat Place Unit 3
- 3A Lauriat Place Unit A
- 22 Sheridan Ave Unit A
- 87 Spring St
- 156 Park St Unit 2
- 39 Hancock St
- 20 Ship Ave Unit 45
- 20 Ship Ave Unit 43
- 20 Ship Ave Unit 42
- 20 Ship Ave Unit 41
- 20 Ship Ave Unit 40
- 20 Ship Ave Unit 39
- 20 Ship Ave Unit 38
- 20 Ship Ave Unit 36
- 20 Ship Ave Unit 35
- 20 Ship Ave Unit 34
- 20 Ship Ave Unit 33
- 20 Ship Ave Unit 32
- 20 Ship Ave Unit 31
- 20 Ship Ave Unit 30
- 20 Ship Ave Unit 29
- 20 Ship Ave Unit 28
- 20 Ship Ave Unit 27
- 20 Ship Ave Unit 26
- 20 Ship Ave Unit 25
- 20 Ship Ave Unit 24






