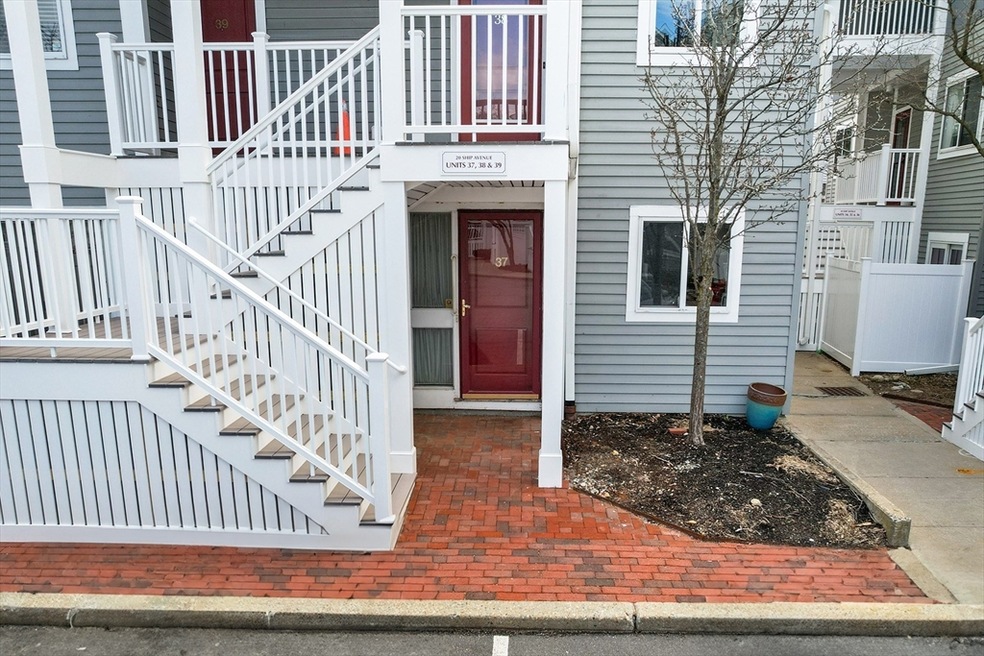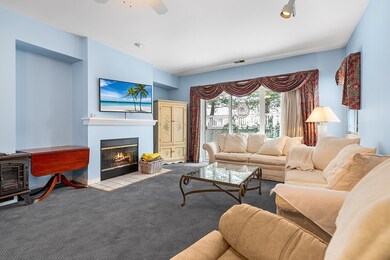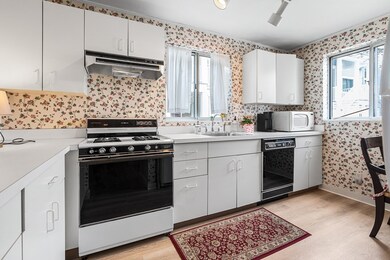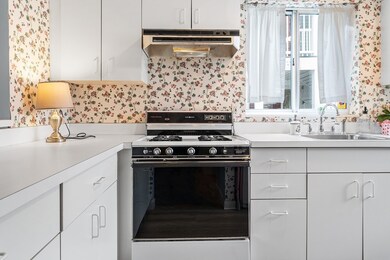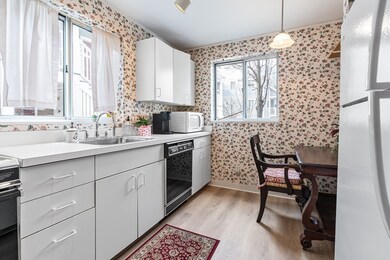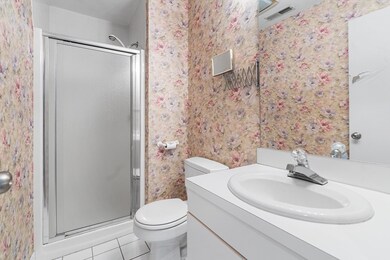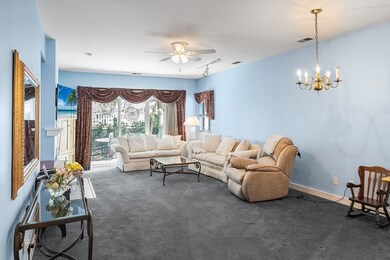
20 Ship Ave Unit 37 Medford, MA 02155
Glenwood NeighborhoodHighlights
- Marina
- Property is near public transit
- Jogging Path
- Medical Services
- 1 Fireplace
- 4-minute walk to Magoon Park
About This Home
As of April 2025Easy living at this garden style residence at Shipside Green~ a thriving community steps from the Clippership Connector Bike Path (scheduled to be complete this spring). This quiet home is steps from Mystic River. Featuring 2 beds & 2 full baths. Primary en suite with abundant closet space while bedroom 2 has slider to outdoor space. A special opportunity for affordable home ownership 4 miles from Boston. A commuter’s dream location with quick access to RT I-93 & Wellington T Station & the express bus to Boston. Lovely, sunny corner unit with private entrance, in unit laundry, sunken open concept living & dining room with wood burning fireplace & slider to private yard oasis. Amenities include double vanity in primary bath, parking, gas heating & cooking & central air. All this in a wonderful pet friendly community steps from Riverside Yacht Club & Riverbend Park as well as the start of a walking/ jogging/biking trail with direct path access to Assembly Row.
Last Agent to Sell the Property
Nancy McLaughlin
Redfin Corp. Listed on: 03/27/2025

Co-Listed By
Joseph Pollack
Redfin Corp.
Property Details
Home Type
- Condominium
Est. Annual Taxes
- $4,800
Year Built
- Built in 1987
HOA Fees
- $539 Monthly HOA Fees
Home Design
- Garden Home
- Frame Construction
- Shingle Roof
Interior Spaces
- 1,193 Sq Ft Home
- 1-Story Property
- 1 Fireplace
Kitchen
- Range<<rangeHoodToken>>
- <<microwave>>
- Dishwasher
- Disposal
Flooring
- Carpet
- Tile
Bedrooms and Bathrooms
- 2 Bedrooms
- 2 Full Bathrooms
Laundry
- Laundry in unit
- Dryer
- Washer
Parking
- 1 Car Parking Space
- Assigned Parking
Location
- Property is near public transit
- Property is near schools
Utilities
- Forced Air Heating and Cooling System
- 1 Cooling Zone
- 1 Heating Zone
- Heating System Uses Natural Gas
Additional Features
- Enclosed patio or porch
- Near Conservation Area
Listing and Financial Details
- Assessor Parcel Number 641949
Community Details
Overview
- Association fees include insurance, maintenance structure, ground maintenance, snow removal, trash, reserve funds
- 45 Units
Amenities
- Medical Services
- Shops
Recreation
- Marina
- Park
- Jogging Path
- Bike Trail
Pet Policy
- Pets Allowed
Ownership History
Purchase Details
Home Financials for this Owner
Home Financials are based on the most recent Mortgage that was taken out on this home.Purchase Details
Purchase Details
Purchase Details
Purchase Details
Home Financials for this Owner
Home Financials are based on the most recent Mortgage that was taken out on this home.Similar Homes in Medford, MA
Home Values in the Area
Average Home Value in this Area
Purchase History
| Date | Type | Sale Price | Title Company |
|---|---|---|---|
| Deed | $655,000 | None Available | |
| Deed | $655,000 | None Available | |
| Quit Claim Deed | -- | None Available | |
| Quit Claim Deed | -- | None Available | |
| Deed | $180,000 | -- | |
| Deed | $165,000 | -- | |
| Deed | $150,000 | -- |
Mortgage History
| Date | Status | Loan Amount | Loan Type |
|---|---|---|---|
| Open | $445,000 | Purchase Money Mortgage | |
| Closed | $445,000 | Purchase Money Mortgage | |
| Previous Owner | $525,000 | No Value Available | |
| Previous Owner | $135,000 | Purchase Money Mortgage |
Property History
| Date | Event | Price | Change | Sq Ft Price |
|---|---|---|---|---|
| 04/28/2025 04/28/25 | Sold | $655,000 | +9.2% | $549 / Sq Ft |
| 04/02/2025 04/02/25 | Pending | -- | -- | -- |
| 03/27/2025 03/27/25 | For Sale | $599,900 | -- | $503 / Sq Ft |
Tax History Compared to Growth
Tax History
| Year | Tax Paid | Tax Assessment Tax Assessment Total Assessment is a certain percentage of the fair market value that is determined by local assessors to be the total taxable value of land and additions on the property. | Land | Improvement |
|---|---|---|---|---|
| 2025 | $5,242 | $595,700 | $0 | $595,700 |
| 2024 | $4,800 | $563,400 | $0 | $563,400 |
| 2023 | $4,661 | $538,800 | $0 | $538,800 |
| 2022 | $4,798 | $532,500 | $0 | $532,500 |
| 2021 | $4,863 | $516,800 | $0 | $516,800 |
| 2020 | $4,695 | $511,400 | $0 | $511,400 |
| 2019 | $4,410 | $459,400 | $0 | $459,400 |
| 2018 | $4,062 | $396,700 | $0 | $396,700 |
| 2017 | $3,646 | $345,300 | $0 | $345,300 |
| 2016 | $3,838 | $343,000 | $0 | $343,000 |
| 2015 | $3,726 | $318,500 | $0 | $318,500 |
Agents Affiliated with this Home
-
N
Seller's Agent in 2025
Nancy McLaughlin
Redfin Corp.
-
J
Seller Co-Listing Agent in 2025
Joseph Pollack
Redfin Corp.
-
Nicole Bradford
N
Buyer's Agent in 2025
Nicole Bradford
Prestige Homes Real Estate, LLC
(781) 879-4505
1 in this area
23 Total Sales
Map
Source: MLS Property Information Network (MLS PIN)
MLS Number: 73351208
APN: MEDF-000011-000000-P001037
- 20 Ship Ave Unit 44
- 38 Thatcher St
- 76 Ship Ave Unit 7
- 18 Carolina St
- 305 Riverside Ave Unit 42
- 38 Spring St
- 87 Spring St
- 51 Logan Ave
- 156 Park St Unit 1
- 39 Hancock St
- 240 Salem St Unit 3C
- 20 Allen Ct
- 64 Billings Ave
- 25 Fulton St
- 19 Court St
- 252 Main St Unit 101
- 31 Harvard St
- 244 Main St Unit 5
- 17 Eliot St Unit 17
- 179 Main St Unit 2
