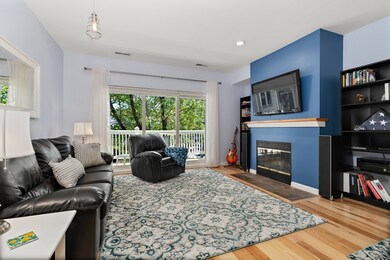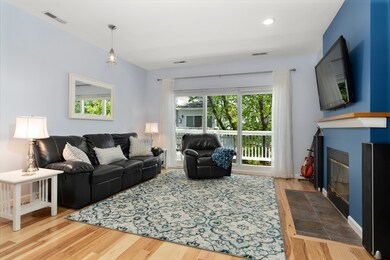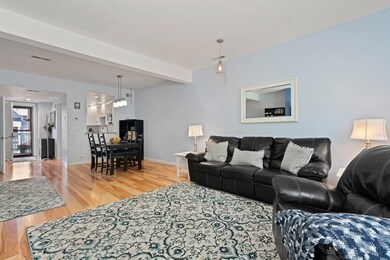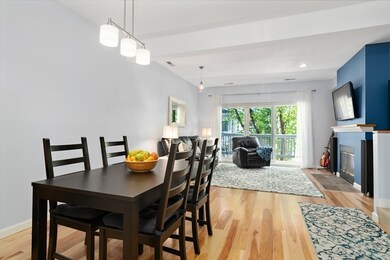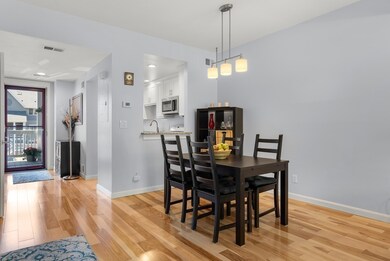
20 Ship Ave Unit 42 Medford, MA 02155
Glenwood NeighborhoodEstimated Value: $603,000 - $692,000
Highlights
- Wood Flooring
- Forced Air Heating and Cooling System
- 4-minute walk to Magoon Park
About This Home
As of August 2020Welcome to Shipside Green! This duplex townhouse offers two bedrooms, one and a half bathrooms, private deck, and deeded parking. First floor features half bath, renovated galley kitchen, and an open concept living and dining room equipped with fireplace and slider leading to a private deck. Second floor features a master bedroom with cathedral ceilings and en-suite bathroom that provides Jack and Jill access. Large sized second bedroom with ample closet space, linen closet, and laundry complete the second level. Home amenities include new hardwood flooring throughout, central air conditioning, granite countertops, freshly painted, and recessed lighting. Extra storage in pull down attic and also under staircase. Deeded space #61 plus visitor parking. Pet friendly. Close to Wellington T Station, Route 93, downtown Boston, Assembly Row, and Wegmans. Walk to Medford Square, Mystic River State Preservation, and the Riverside Yacht Club.
Townhouse Details
Home Type
- Townhome
Est. Annual Taxes
- $4,677
Year Built
- Built in 1987
Kitchen
- Range
- Microwave
- Freezer
- Dishwasher
- Disposal
Laundry
- Dryer
- Washer
Utilities
- Forced Air Heating and Cooling System
- Heating System Uses Gas
- Natural Gas Water Heater
- Cable TV Available
Additional Features
- Wood Flooring
- Year Round Access
Community Details
- Pets Allowed
Listing and Financial Details
- Assessor Parcel Number M:P-11 B:1042
Ownership History
Purchase Details
Home Financials for this Owner
Home Financials are based on the most recent Mortgage that was taken out on this home.Purchase Details
Home Financials for this Owner
Home Financials are based on the most recent Mortgage that was taken out on this home.Purchase Details
Home Financials for this Owner
Home Financials are based on the most recent Mortgage that was taken out on this home.Purchase Details
Home Financials for this Owner
Home Financials are based on the most recent Mortgage that was taken out on this home.Purchase Details
Home Financials for this Owner
Home Financials are based on the most recent Mortgage that was taken out on this home.Purchase Details
Home Financials for this Owner
Home Financials are based on the most recent Mortgage that was taken out on this home.Similar Homes in Medford, MA
Home Values in the Area
Average Home Value in this Area
Purchase History
| Date | Buyer | Sale Price | Title Company |
|---|---|---|---|
| Gencerdogan Ozlem | $550,000 | None Available | |
| Schlegel Jennifer D | $339,000 | -- | |
| Creedon Collette | $317,000 | -- | |
| Mecler Erica B | $290,000 | -- | |
| Mulley Maureen | $320,000 | -- | |
| Kestler Richard M | $122,000 | -- |
Mortgage History
| Date | Status | Borrower | Loan Amount |
|---|---|---|---|
| Open | Gencerdogan Ozlem | $440,000 | |
| Previous Owner | Schlegel Jennifer D | $319,000 | |
| Previous Owner | Creedon Collette | $200,000 | |
| Previous Owner | Mecler Erica B | $275,500 | |
| Previous Owner | Mulley Maureen | $232,000 | |
| Previous Owner | Kestler Richard M | $64,000 |
Property History
| Date | Event | Price | Change | Sq Ft Price |
|---|---|---|---|---|
| 08/31/2020 08/31/20 | Sold | $550,000 | -3.3% | $477 / Sq Ft |
| 06/16/2020 06/16/20 | Pending | -- | -- | -- |
| 06/09/2020 06/09/20 | Price Changed | $569,000 | -1.7% | $493 / Sq Ft |
| 05/26/2020 05/26/20 | For Sale | $579,000 | +70.8% | $502 / Sq Ft |
| 02/17/2015 02/17/15 | Sold | $339,000 | 0.0% | $294 / Sq Ft |
| 01/08/2015 01/08/15 | Pending | -- | -- | -- |
| 12/19/2014 12/19/14 | Off Market | $339,000 | -- | -- |
| 12/06/2014 12/06/14 | Price Changed | $339,900 | -2.0% | $295 / Sq Ft |
| 11/30/2014 11/30/14 | Price Changed | $347,000 | -3.6% | $301 / Sq Ft |
| 11/08/2014 11/08/14 | For Sale | $359,900 | -- | $312 / Sq Ft |
Tax History Compared to Growth
Tax History
| Year | Tax Paid | Tax Assessment Tax Assessment Total Assessment is a certain percentage of the fair market value that is determined by local assessors to be the total taxable value of land and additions on the property. | Land | Improvement |
|---|---|---|---|---|
| 2025 | $4,677 | $548,900 | $0 | $548,900 |
| 2024 | $4,677 | $548,900 | $0 | $548,900 |
| 2023 | $4,540 | $524,900 | $0 | $524,900 |
| 2022 | $4,673 | $518,700 | $0 | $518,700 |
| 2021 | $4,736 | $503,300 | $0 | $503,300 |
| 2020 | $4,573 | $498,100 | $0 | $498,100 |
| 2019 | $4,293 | $447,200 | $0 | $447,200 |
| 2018 | $3,952 | $385,900 | $0 | $385,900 |
| 2017 | $3,546 | $335,800 | $0 | $335,800 |
| 2016 | $3,730 | $333,300 | $0 | $333,300 |
| 2015 | $3,620 | $309,400 | $0 | $309,400 |
Agents Affiliated with this Home
-
Benjamin Snow

Seller's Agent in 2020
Benjamin Snow
Coldwell Banker Realty - Boston
(617) 721-4182
2 in this area
111 Total Sales
-
Jeannie McClean

Seller's Agent in 2015
Jeannie McClean
(617) 605-1044
Map
Source: MLS Property Information Network (MLS PIN)
MLS Number: 72662077
APN: MEDF-000011-000000-P001042
- 20 Ship Ave Unit 44
- 223 Riverside Ave
- 14 Ship Ave Unit 1
- 38 Thatcher St
- 6 Magoun Ave
- 305 Riverside Ave Unit 42
- 22 Pleasant St
- 36 Bradshaw St
- 314 Riverside Ave Unit 201
- 75 Park St Unit 5
- 75 Park St Unit 11
- 38 Spring St
- 33 Washington St Unit 10
- 42 Dudley St
- 3 Lauriat Place Unit 3
- 3A Lauriat Place Unit A
- 22 Sheridan Ave Unit A
- 87 Spring St
- 156 Park St Unit 2
- 39 Hancock St
- 20 Ship Ave Unit 45
- 20 Ship Ave Unit 43
- 20 Ship Ave Unit 42
- 20 Ship Ave Unit 41
- 20 Ship Ave Unit 40
- 20 Ship Ave Unit 39
- 20 Ship Ave Unit 38
- 20 Ship Ave Unit 36
- 20 Ship Ave Unit 35
- 20 Ship Ave Unit 34
- 20 Ship Ave Unit 33
- 20 Ship Ave Unit 32
- 20 Ship Ave Unit 31
- 20 Ship Ave Unit 30
- 20 Ship Ave Unit 29
- 20 Ship Ave Unit 28
- 20 Ship Ave Unit 27
- 20 Ship Ave Unit 26
- 20 Ship Ave Unit 25
- 20 Ship Ave Unit 24

