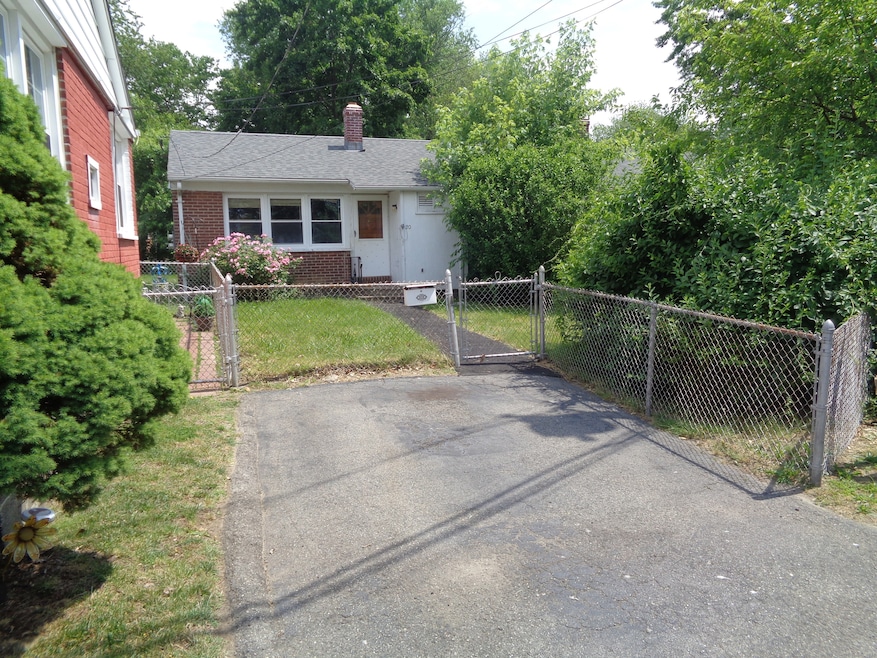
20 Sikorsky Place Stratford, CT 06614
Stratford Neighborhood
1
Bed
1
Bath
592
Sq Ft
$488/mo
HOA Fee
Highlights
- Property is near public transit
- End Unit
- Public Transportation
- Ranch Style House
About This Home
As of September 2024One-bedroom ranch on cul-de-sac with a level fenced in yard and an off-street parking pad. Home needs renovation and appliances and is reflected in price. Home must also be owner occupied. Requirements include a $3,500 monthly income ($42,000 yearly), credit score of 650 or better and debt to income ratio of 35 or better. Common charges include taxes, water and more.
Property Details
Home Type
- Condominium
Year Built
- Built in 1941
Lot Details
- End Unit
HOA Fees
- $488 Monthly HOA Fees
Home Design
- Ranch Style House
- Frame Construction
- Masonry Siding
Interior Spaces
- 592 Sq Ft Home
- Crawl Space
- Laundry on main level
Bedrooms and Bathrooms
- 1 Bedroom
- 1 Full Bathroom
Location
- Property is near public transit
- Property is near shops
Utilities
- Heating System Uses Natural Gas
- Cable TV Available
Community Details
Overview
- Association fees include water, property management, taxes
- 400 Units
Amenities
- Public Transportation
Pet Policy
- Pets Allowed
Map
Create a Home Valuation Report for This Property
The Home Valuation Report is an in-depth analysis detailing your home's value as well as a comparison with similar homes in the area
Similar Homes in the area
Home Values in the Area
Average Home Value in this Area
Property History
| Date | Event | Price | Change | Sq Ft Price |
|---|---|---|---|---|
| 09/09/2024 09/09/24 | Sold | $55,000 | -6.6% | $93 / Sq Ft |
| 07/18/2024 07/18/24 | Pending | -- | -- | -- |
| 04/19/2024 04/19/24 | For Sale | $58,900 | -- | $99 / Sq Ft |
Source: SmartMLS
Source: SmartMLS
MLS Number: 24004985
Nearby Homes
- 460 Stonybrook Rd
- 1131 Success Ave
- 412 Reitter St W
- 83 Pearl Harbor Cir
- 58 Auburn St
- 137 Marsh Way
- 767-771 Pearl Harbor St
- 152 Stonybrook Rd
- 328 Henry Ave
- 83 Stonybrook Rd
- 989 Pearl Harbor St
- 26 Porter St
- 2803 Broadbridge Ave
- 135 Streckfus Rd
- 575 Pearl Harbor St
- 53 Canaan Ct Unit 21 Bldg 79
- 490 Success Ave Unit 11
- 51 Canaan Ct Unit 28, Bld 79
- 600 Barnum Terrace Extension
- 440 Success Ave Unit 28
