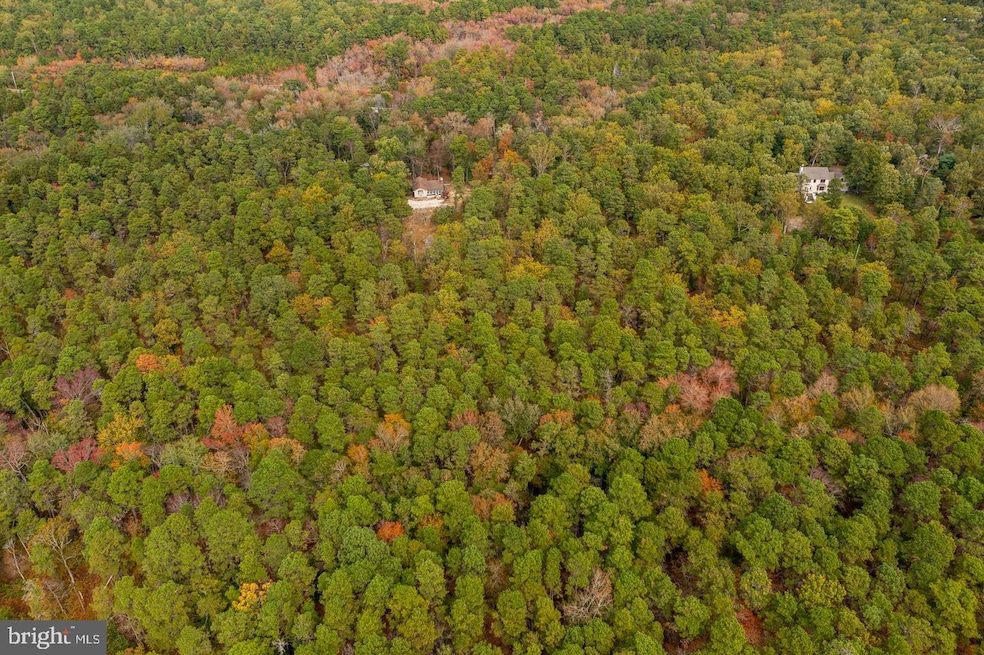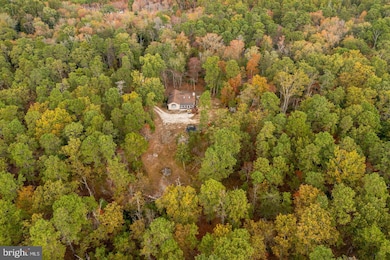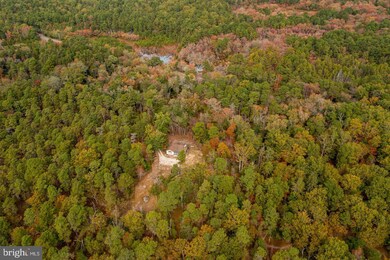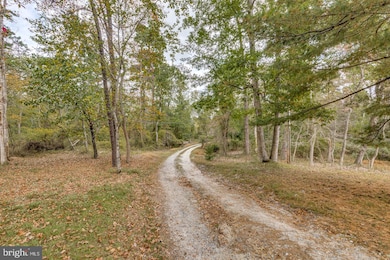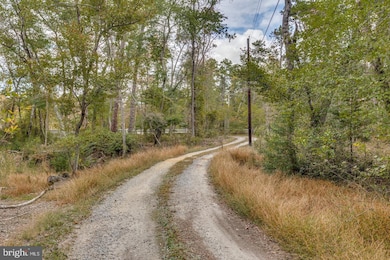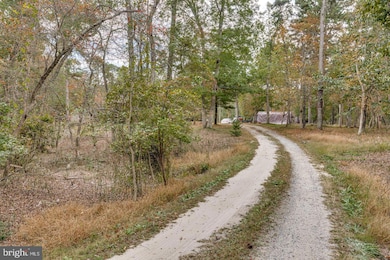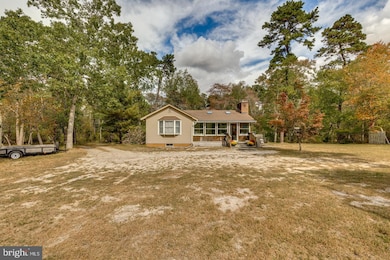20 Sooy Place Rd Southampton, NJ 08088
Estimated payment $3,397/month
Highlights
- 20 Acre Lot
- Rambler Architecture
- Great Room
- Shawnee High School Rated A-
- Sun or Florida Room
- No HOA
About This Home
This property will remind you of Little House on the Prairie! Welcome to 20 Sooy Place Road — a true 20/20 opportunity! A charming home perfectly set on 20 glorious acres of peace, privacy, and natural beauty. Discover your own private oasis where you can truly unwind, yet still enjoy convenient access to Route 70 and be just a short drive to LBI. This delightful 2-bedroom ranch offers comfort and character — and if you’re looking for more space, you can easily expand. The brand-new septic system (installed October 2024) means the heavy lifting and a major expense have already been taken care of. Meander down the long private driveway to find this inviting home surrounded by serenity. A charming front porch welcomes you inside, where the two-story family room features a woodburning brick fireplace, hardwood floors, and two skylights that fill the space with natural light. Off the great room is a breakfast room overlooking the rear deck and grounds. At the heart of the home is the kitchen (appliances included “as is”). The main bedroom is spacious, with hardwood floors, four windows, and great closet space. The second bedroom features tile flooring and four newer windows. A laundry room offers access to the attic via a scuttle - washer and dryer included AS IS. Don’t miss the huge high-ceiling basement with a solid block foundation — home to the heater (2018) and tankless hot water heater (2024). This home is heated by oil - forced air and this home also has central air! Currently, the basement is accessed via Bilco doors, though there’s room in the laundry area to add interior stairs if desired.
Additional upgrades include:
New septic system – 2024
Hot water heater – 2024
Water treatment system – 2021
Heater – 2018
Central Air
Well inspected and pump repaired – Spring 2024
Whether you’re ready to move right in or envision expanding into your dream home, the possibilities here are endless. Imagine coming home each day to your own private retreat, where tranquility and wide-open space are all yours.
Real estate is all about location — and finding 20 acres with a new septic system is truly a rare find. Don’t miss this chance to secure an incredible property that can grow with your vision!
Listing Agent
(609) 410-4200 carol.latti@foxroach.com BHHS Fox & Roach-Medford License #9697663 Listed on: 10/19/2025

Home Details
Home Type
- Single Family
Est. Annual Taxes
- $8,194
Year Built
- Built in 1960
Lot Details
- 20 Acre Lot
- Property is zoned FC
Parking
- Driveway
Home Design
- Rambler Architecture
- Block Foundation
- Frame Construction
Interior Spaces
- 1,136 Sq Ft Home
- Property has 1 Level
- Great Room
- Breakfast Room
- Sun or Florida Room
- Laundry Room
Bedrooms and Bathrooms
- 2 Main Level Bedrooms
- 1 Full Bathroom
Improved Basement
- Basement Fills Entire Space Under The House
- Exterior Basement Entry
Utilities
- 90% Forced Air Heating System
- Heating System Uses Oil
- Well
- Electric Water Heater
- On Site Septic
Community Details
- No Home Owners Association
- None Ava Ilable Subdivision
Listing and Financial Details
- Tax Lot 00036
- Assessor Parcel Number 33-03201-00036
Map
Home Values in the Area
Average Home Value in this Area
Tax History
| Year | Tax Paid | Tax Assessment Tax Assessment Total Assessment is a certain percentage of the fair market value that is determined by local assessors to be the total taxable value of land and additions on the property. | Land | Improvement |
|---|---|---|---|---|
| 2025 | $8,195 | $248,400 | $150,000 | $98,400 |
| 2024 | $7,892 | $248,400 | $150,000 | $98,400 |
| 2023 | $7,892 | $248,400 | $150,000 | $98,400 |
| 2022 | $7,613 | $248,400 | $150,000 | $98,400 |
| 2021 | $7,447 | $248,400 | $150,000 | $98,400 |
| 2020 | $7,283 | $248,400 | $150,000 | $98,400 |
| 2019 | $7,127 | $248,400 | $150,000 | $98,400 |
| 2018 | $6,960 | $248,400 | $150,000 | $98,400 |
| 2017 | $6,985 | $248,400 | $150,000 | $98,400 |
| 2016 | $6,836 | $248,400 | $150,000 | $98,400 |
| 2015 | $6,620 | $248,400 | $150,000 | $98,400 |
| 2014 | $6,386 | $248,400 | $150,000 | $98,400 |
Property History
| Date | Event | Price | List to Sale | Price per Sq Ft |
|---|---|---|---|---|
| 10/31/2025 10/31/25 | Pending | -- | -- | -- |
| 10/19/2025 10/19/25 | For Sale | $515,000 | -- | $453 / Sq Ft |
Purchase History
| Date | Type | Sale Price | Title Company |
|---|---|---|---|
| Deed | -- | None Listed On Document | |
| Deed | $257,000 | Integrity Title Agency Inc |
Mortgage History
| Date | Status | Loan Amount | Loan Type |
|---|---|---|---|
| Previous Owner | $250,485 | FHA |
Source: Bright MLS
MLS Number: NJBL2097206
APN: 33-03201-0000-00036
- 20 Avenue B
- 213 Oak Ln
- 114 Gramercy Place
- 9 Maidstone Place
- 45 New Castle Dr
- 107 Buckingham Dr
- 41 New Castle Dr
- 22 Banbury Ln
- 37 Huntington Dr
- 45 Huntington Dr
- 26 Kingston Way
- 64 Huntington Dr
- 1 Dorchester Dr
- 69 Buckingham Dr
- 7 Cambridge Ct
- 1 Sawmill Rd
- 207 Sooy Place Rd
- 38 Gramercy Place
- 24 Farrington Ct
- 104 Burrs Mill Rd
