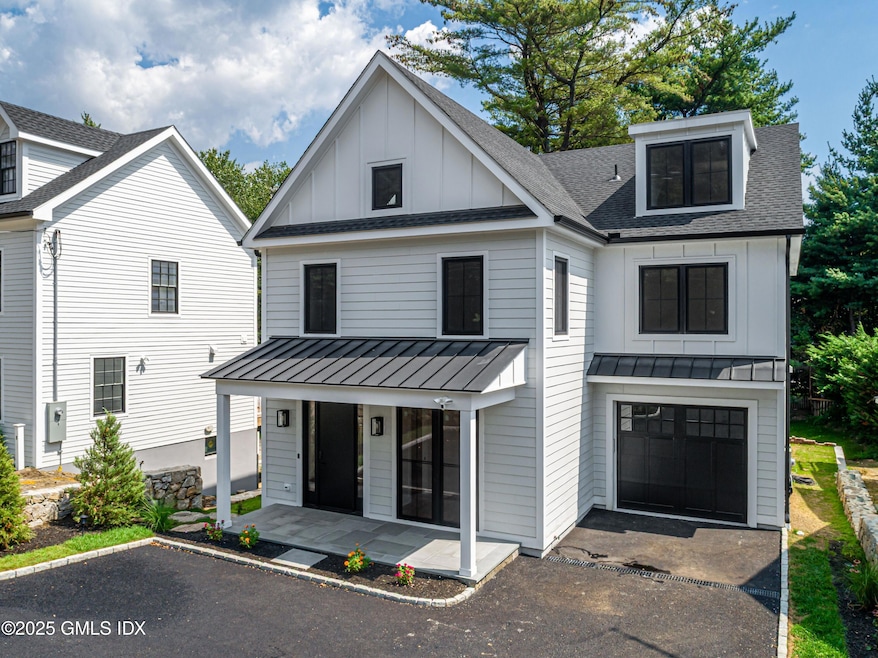20 Sound Beach Ave Greenwich, CT 06870
Old Greenwich NeighborhoodHighlights
- Very Popular Property
- Colonial Architecture
- Finished Attic
- International School At Dundee Rated A+
- Deck
- 1 Fireplace
About This Home
NEW BUILD in coveted Old Greenwich, close to BEACH! Greeted with Wide Plank White Oak hardwood floors and high end finishes throughout the home, it truly is a masterpiece. Open-concept Kitchen is full of gold accent fixtures and JennAir appliances, with a large waterfall Quartz Carrara Gold Island. Entertain your guests while admiring the electric heating fireplace in the living room which also has access to the large deck outside, perfect for BBQs in the summer. Mudroom with a powder room that also leads to the deck, perfect for washing up after an afternoon playing in the back yard. Upstairs, are 3 large bedrooms, one with an en suite full bath and an extra full bath with double sink. The primary suite has a walk-in closet as well as large soak tub, standing shower and double sink vanity. The fully finished attic has a bedroom, living room, bathroom, plus bonus room available, perfect for a young teen/adult or au pair! The basement is fully finished with a full bathroom and is accessible to the yard, a perfect man cave or entertainment room!
The home is equipped with Nest thermostat and Ring cameras in the front, back and door camera. A special touch for Tesla owners/EV owners: 200amp service underground with Tesla charge already attached!
The home is built by a local contractor that made use of every space in the home.
You'll fall in love with 20 Sound Beach Ave.
Listing Agent
Higgins Group Greenwich License #RES.0827678 Listed on: 08/20/2025

Home Details
Home Type
- Single Family
Est. Annual Taxes
- $6,001
Year Built
- Built in 2025
Lot Details
- 7,405 Sq Ft Lot
- Fenced
Parking
- 1 Car Garage
Home Design
- Colonial Architecture
- Asphalt Roof
- Vinyl Siding
Interior Spaces
- 4,300 Sq Ft Home
- 1 Fireplace
- Mud Room
- Home Office
- Finished Basement
- Basement Fills Entire Space Under The House
- Finished Attic
- Home Security System
Kitchen
- Eat-In Kitchen
- Kitchen Island
Bedrooms and Bathrooms
- 5 Bedrooms
- En-Suite Primary Bedroom
- Walk-In Closet
Laundry
- Laundry Room
- Washer and Dryer
Outdoor Features
- Deck
Utilities
- Central Air
- Heating System Uses Gas
- Heating System Uses Natural Gas
- Hydro-Air Heating System
- Gas Available
- Gas Water Heater
Listing and Financial Details
- Negotiable Lease Term
- Assessor Parcel Number 06-2490/S
Map
Source: Greenwich Association of REALTORS®
MLS Number: 123445
APN: GREE M:06 B:2490/S
- 52 Center Dr
- 25 Dialstone Ln
- 15 Deepwoods Ln
- 27 Mary Ln
- 1465 E Putnam Ave Unit 430
- 6 Dorchester Ln
- 52 Breezemont Ave
- 5 Hunter St
- 2 Lakeview Dr
- 119 Hendrie Ave
- 33 Halsey Dr
- 51 Forest Ave Unit 60
- 51 Forest Ave Unit 31
- 51 Forest Ave Unit 98
- 32 Meyer Place
- 23 Halsey Dr
- 39 Riverside Ave
- 36 Cary Rd
- 36 Hendrie Ave
- 38 Catoona Ln
- 41 Leonard Ave
- 48 Rockmere Ave
- 1465 E Putnam Ave Unit 105
- 47 Winthrop Dr
- 24 Sunshine Ave
- 38 Sheephill Rd
- 1535 E Putnam Ave Unit 301
- 65 Lockwood Ln
- 124 Lancer Rd
- 143 Sound Beach Ave
- 13 Riverside Ln
- 51 Forest Ave Unit 88
- 51 Forest Ave Unit 61
- 51 Forest Ave Unit 169
- 41 Meyer Place
- 34 Macarthur Dr
- 3 Havemeyer Ln
- 20 Havemeyer Ln
- 25 Summit Rd
- 39 Ferris Ave






