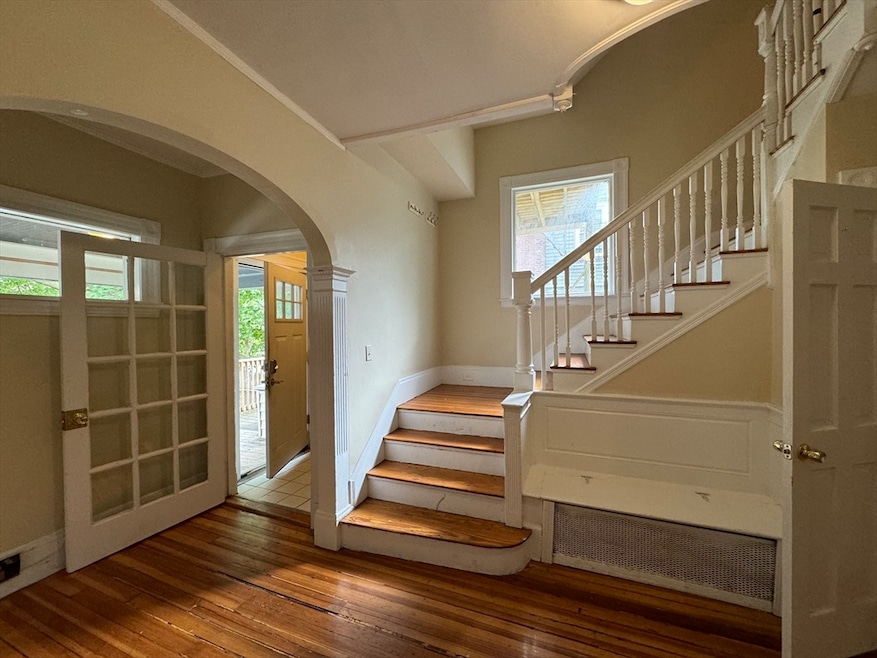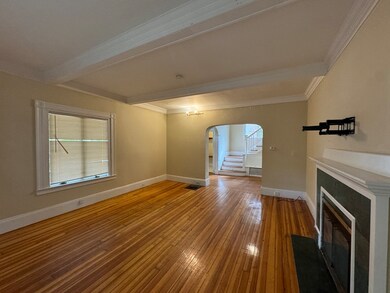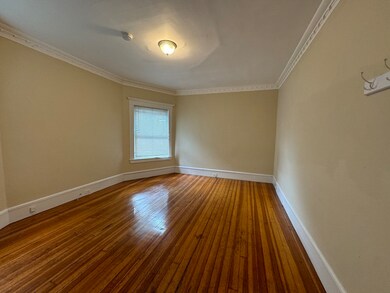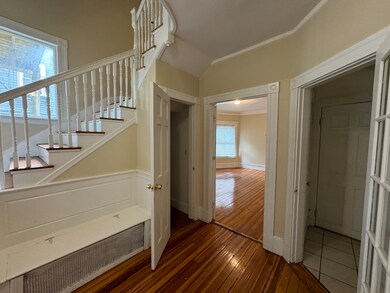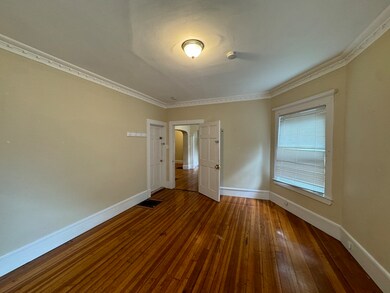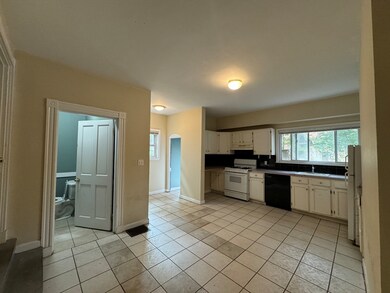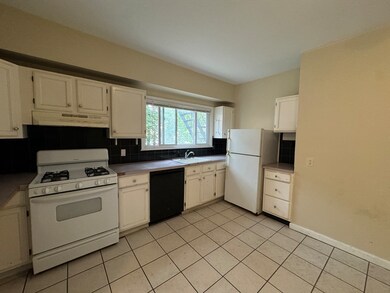20 South St Unit 1 Brighton, MA 02135
Saint Elizabeths Neighborhood
4
Beds
2
Baths
9,999
Sq Ft
9,999
Sq Ft Lot
Highlights
- Golf Course Community
- 1-minute walk to South Street Station
- Landscaped Professionally
- Medical Services
- 9,999 Sq Ft lot
- Deck
About This Home
Spacious and centrally located 4-bedroom, 2-bath apartment in the heart of Brighton, just minutes from Boston College and downtown Brighton. This well-maintained unit features generous living space, a modern kitchen, and updated bathrooms. With easy access to public transportation, shops, and restaurants. A perfect blend of comfort and convenience in a prime location! 10 off street parking spaces!
Property Details
Home Type
- Multi-Family
Year Built
- 1910
Lot Details
- 9,999 Sq Ft Lot
- Landscaped Professionally
Parking
- 2 Car Garage
Home Design
- 9,999 Sq Ft Home
- Property Attached
- Entry on the 1st floor
Kitchen
- Range
- Microwave
- Freezer
- Dishwasher
- Disposal
Bedrooms and Bathrooms
- 4 Bedrooms
- 2 Full Bathrooms
Laundry
- Dryer
- Washer
Outdoor Features
- Deck
- Patio
- Porch
Location
- Property is near public transit
- Property is near schools
Utilities
- No Cooling
- Heating System Uses Natural Gas
Listing and Financial Details
- Security Deposit $3,500
- Rent includes snow removal, laundry facilities, parking
- Assessor Parcel Number 1217758
Community Details
Overview
- No Home Owners Association
Amenities
- Medical Services
- Shops
- Coin Laundry
Recreation
- Golf Course Community
- Tennis Courts
- Park
- Jogging Path
- Bike Trail
Pet Policy
- No Pets Allowed
Map
Source: MLS Property Information Network (MLS PIN)
MLS Number: 73456334
Nearby Homes
- 39 South St Unit B
- 25 South St Unit B1
- 2021 Commonwealth Ave Unit B
- 129 Chiswick Rd Unit 6
- 24 Sidlaw Rd Unit 12
- 5 Braemore Rd Unit 10
- 1789 Commonwealth Ave
- 26 Chiswick Rd Unit 6
- 99 Chestnut Hill Ave Unit 212
- 97 Strathmore Rd Unit 4
- 88 Strathmore Rd Unit 7
- 56-58 Selkirk Rd
- 6 Sutherland Rd Unit 41
- 8 Kinross Rd Unit 2
- 51 Wallingford Rd Unit 53
- 2400 Beacon St Unit 112
- 44 Orkney Rd Unit 3
- 18 Rushmore St Unit 18
- 41 Orkney Rd
- 40 Orkney Rd Unit 1
- 20 South St
- 20 South St
- 16 South St
- 16 South St
- 16 South St Unit 12
- 31 South St Unit B2
- 27 South St Unit B3
- 1945 Commonwealth Ave Unit 47
- 1945 Commonwealth Ave Unit 13C
- 65 Strathmore Rd Unit 2
- 2003 Commonwealth Ave
- 2003 Commonwealth Ave
- 2003 Commonwealth Ave
- 25 South St Unit 31 - B2
- 1959 Commonwealth Ave Unit 9
- 31 South St
- 19 South St Unit 2
- 1945 Commonwealth Ave Unit 4
- 1963 Commonwealth Ave
- 8 South St
