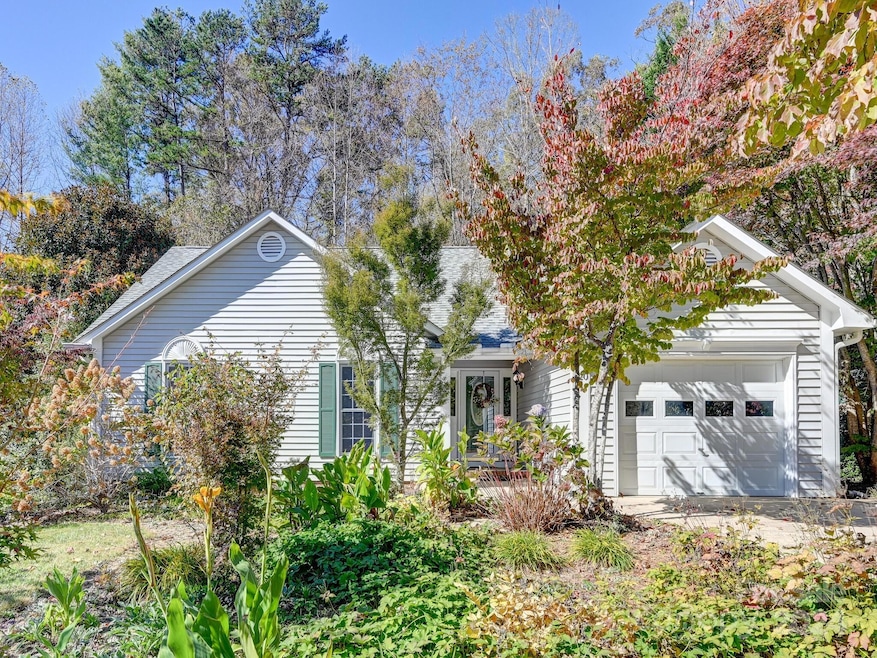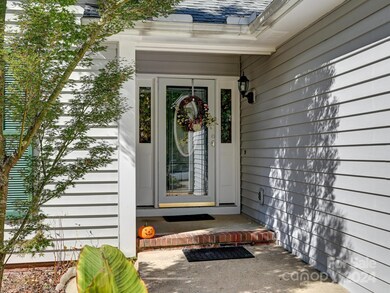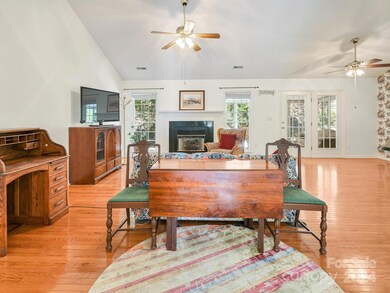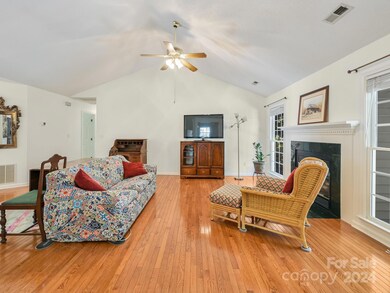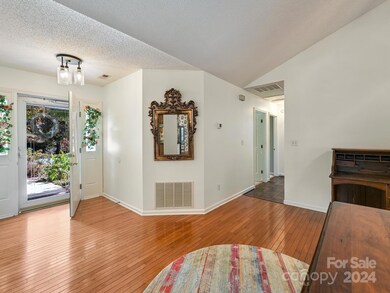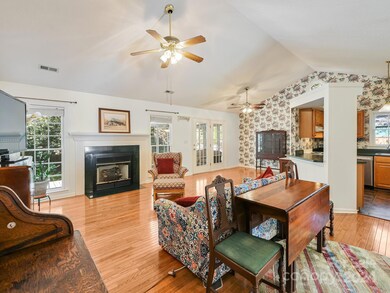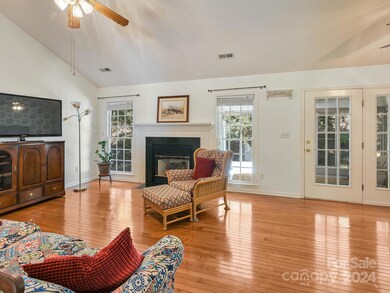
20 Southchase Dr Fletcher, NC 28732
Highlights
- Open Floorplan
- Wooded Lot
- Wood Flooring
- Deck
- Transitional Architecture
- Covered patio or porch
About This Home
As of January 2025Charming, in the heart of Fletcher, 3 bedroom, 2 full baths, in a no fee subdivision. Convenient to I 26, Asheville Airport, Hendersonville and Asheville. This home is on a flat lot surrounded by trees and flower gardens. It has cathedral ceilings i the spacious living room and primary bedroom, which makes the rooms feel larger than they already are. A lovely15 x 10 Sunroom off of the living room, overlooks the wooded backyard and has a step out deck for grilling or sunbathing. The main home bathroom has just been updated with striking tile bordering the tub and doors as well as the vanity mirror. The kitchen is of oak cabinetry, breakfast bar, pantry, and adorned with stainless steel Refrigerator and Dishwasher. Ceiling fans throughout. Move in ready - come and see!
Last Agent to Sell the Property
Coldwell Banker Advantage Brokerage Email: sandyblair@cbawest.com License #216711

Home Details
Home Type
- Single Family
Est. Annual Taxes
- $1,608
Year Built
- Built in 1996
Lot Details
- Level Lot
- Wooded Lot
Parking
- 1 Car Attached Garage
- Driveway
- 2 Open Parking Spaces
Home Design
- Transitional Architecture
- Slab Foundation
- Asbestos Shingle Roof
- Vinyl Siding
Interior Spaces
- 1-Story Property
- Open Floorplan
- Ceiling Fan
- Insulated Windows
- Entrance Foyer
- Great Room with Fireplace
- Crawl Space
- Pull Down Stairs to Attic
- Laundry Room
Kitchen
- Electric Range
- Dishwasher
Flooring
- Wood
- Vinyl
Bedrooms and Bathrooms
- 3 Main Level Bedrooms
- Walk-In Closet
- 2 Full Bathrooms
Accessible Home Design
- No Interior Steps
- Entry Slope Less Than 1 Foot
Outdoor Features
- Deck
- Covered patio or porch
Utilities
- Central Air
- Heating System Uses Natural Gas
- Cable TV Available
Community Details
- Southchase Subdivision
Listing and Financial Details
- Assessor Parcel Number 9950703
Ownership History
Purchase Details
Home Financials for this Owner
Home Financials are based on the most recent Mortgage that was taken out on this home.Map
Similar Homes in Fletcher, NC
Home Values in the Area
Average Home Value in this Area
Purchase History
| Date | Type | Sale Price | Title Company |
|---|---|---|---|
| Warranty Deed | $409,000 | None Listed On Document | |
| Warranty Deed | $409,000 | None Listed On Document |
Property History
| Date | Event | Price | Change | Sq Ft Price |
|---|---|---|---|---|
| 01/28/2025 01/28/25 | Sold | $409,000 | -6.0% | $311 / Sq Ft |
| 10/26/2024 10/26/24 | For Sale | $435,000 | -- | $331 / Sq Ft |
Tax History
| Year | Tax Paid | Tax Assessment Tax Assessment Total Assessment is a certain percentage of the fair market value that is determined by local assessors to be the total taxable value of land and additions on the property. | Land | Improvement |
|---|---|---|---|---|
| 2024 | $1,608 | $373,100 | $100,000 | $273,100 |
| 2023 | $1,608 | $373,100 | $100,000 | $273,100 |
| 2022 | $1,230 | $219,300 | $65,000 | $154,300 |
| 2021 | $1,230 | $219,300 | $65,000 | $154,300 |
| 2020 | $1,230 | $219,300 | $0 | $0 |
| 2019 | $1,230 | $219,300 | $0 | $0 |
| 2018 | $1,026 | $181,600 | $0 | $0 |
| 2017 | $1,026 | $181,600 | $0 | $0 |
| 2016 | $1,026 | $181,600 | $0 | $0 |
| 2015 | -- | $181,600 | $0 | $0 |
| 2014 | -- | $170,700 | $0 | $0 |
Source: Canopy MLS (Canopy Realtor® Association)
MLS Number: 4194690
APN: 9950703
- 6 Southchase Dr
- 989 Thorncrest Ct
- 11 N Hudson Ln
- 29 Westfield Rd
- 57 Regent Dr
- 10 Grove End Rd
- 14 Stonehollow Rd
- 132 Golden Pasture Dr
- 217 Thistle Ridge Ct
- 504 Windsor Forest Ct
- 142 Justice St
- 401 Silver Maple Ct
- 60 Lance Forest Rd
- 36 Poplar Ct
- 39 Oak Ct
- 174 Ashelyn Park Dr
- 158 Ashelyn Park Dr
- 136 Ashelyn Park Dr
- 109 Wilkie Way
- 70 Ashelyn Park Dr
