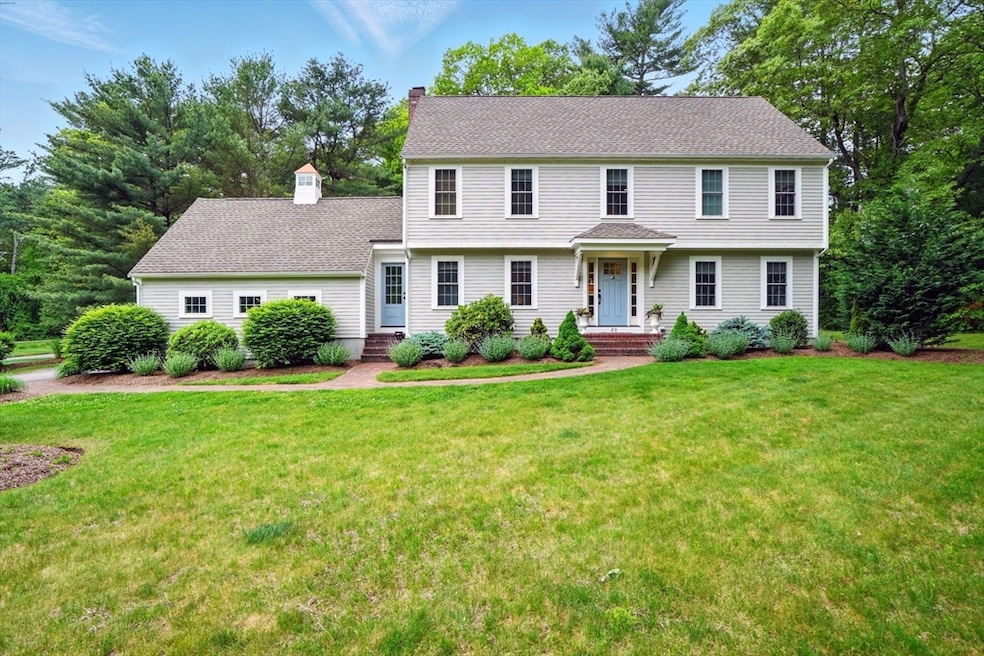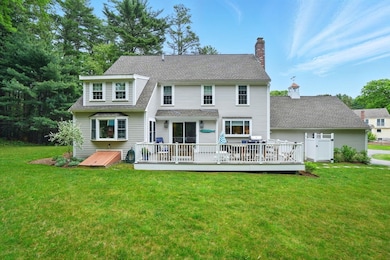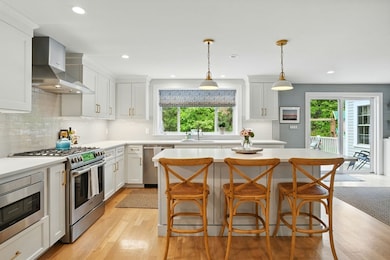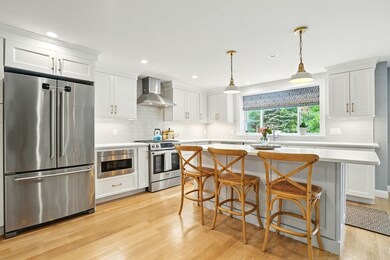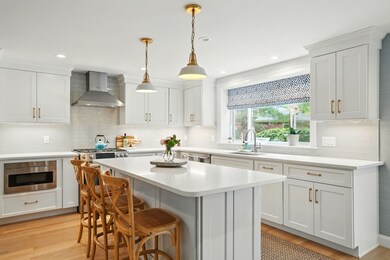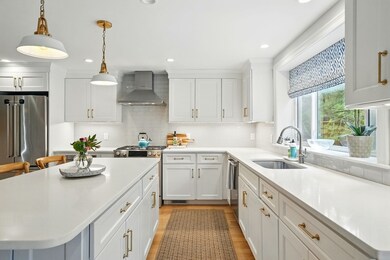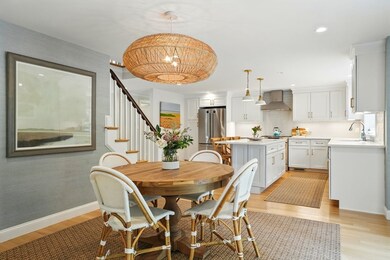
20 Stoney Brook Cir Duxbury, MA 02332
Estimated payment $8,014/month
Highlights
- Golf Course Community
- Open Floorplan
- Landscaped Professionally
- Alden School Rated A-
- Colonial Architecture
- Deck
About This Home
Located in the sought-after Bay Farm community, this turnkey Colonial offers a resort-like lifestyle with access to a pool, tennis courts, and even a spot to cast a line—don’t forget your fishing rods! No detail has been missed. The white cabinetry kitchen features a center island and a separate built-in bar, while a front-to-back fireplace living room is smartly divided from the kitchen by a sliding barn door. Upstairs, you’ll find three oversized bedrooms, including a front-to-back primary suite with a full bath and walk-in closet. The second-floor laundry room adds everyday convenience. The finished lower level is ideal for entertaining—and includes a unique climbing wall for kids. A practical side entrance with built-in cubbies keeps things organized, and the entertainment-sized deck overlooks a level yard perfect for summer recreation. Set in a safe cul-de-sac location, this home is ready for effortless living. Just pack your swimsuit and get ready to enjoy the summer in style.
Open House Schedule
-
Friday, May 30, 202511:00 am to 1:00 pm5/30/2025 11:00:00 AM +00:005/30/2025 1:00:00 PM +00:00Add to Calendar
-
Saturday, May 31, 202511:00 am to 1:00 pm5/31/2025 11:00:00 AM +00:005/31/2025 1:00:00 PM +00:00Add to Calendar
Home Details
Home Type
- Single Family
Est. Annual Taxes
- $11,404
Year Built
- Built in 1991
Lot Details
- 0.95 Acre Lot
- Property fronts a private road
- Near Conservation Area
- Cul-De-Sac
- Private Streets
- Landscaped Professionally
- Gentle Sloping Lot
- Sprinkler System
- Property is zoned PD
HOA Fees
- $170 Monthly HOA Fees
Parking
- 2 Car Attached Garage
- Driveway
- Open Parking
- Off-Street Parking
Home Design
- Colonial Architecture
- Frame Construction
- Shingle Roof
- Concrete Perimeter Foundation
Interior Spaces
- Open Floorplan
- Crown Molding
- Wainscoting
- Recessed Lighting
- Decorative Lighting
- Light Fixtures
- 1 Fireplace
- Insulated Windows
- Sliding Doors
- Entrance Foyer
- Combination Dining and Living Room
- Den
Kitchen
- Range
- Dishwasher
- Stainless Steel Appliances
- Kitchen Island
- Solid Surface Countertops
Flooring
- Wood
- Wall to Wall Carpet
- Laminate
- Ceramic Tile
Bedrooms and Bathrooms
- 3 Bedrooms
- Primary bedroom located on second floor
- Walk-In Closet
- Dual Vanity Sinks in Primary Bathroom
- Bathtub with Shower
- Separate Shower
Laundry
- Laundry on upper level
- Dryer
- Washer
Basement
- Basement Fills Entire Space Under The House
- Exterior Basement Entry
Outdoor Features
- Outdoor Shower
- Deck
- Rain Gutters
Location
- Property is near public transit
- Property is near schools
Schools
- Chandler/Alden Elementary School
- DMS Middle School
- DHS High School
Utilities
- Forced Air Heating and Cooling System
- Heating System Uses Natural Gas
- Gas Water Heater
- Private Sewer
Listing and Financial Details
- Assessor Parcel Number M:062 B:272 L:122,1000294
Community Details
Recreation
- Golf Course Community
- Tennis Courts
- Community Pool
- Park
- Jogging Path
- Bike Trail
Map
Home Values in the Area
Average Home Value in this Area
Tax History
| Year | Tax Paid | Tax Assessment Tax Assessment Total Assessment is a certain percentage of the fair market value that is determined by local assessors to be the total taxable value of land and additions on the property. | Land | Improvement |
|---|---|---|---|---|
| 2025 | $11,404 | $1,124,700 | $501,700 | $623,000 |
| 2024 | $10,960 | $1,089,500 | $463,400 | $626,100 |
| 2023 | $9,994 | $934,900 | $452,700 | $482,200 |
| 2022 | $10,597 | $825,300 | $382,000 | $443,300 |
| 2021 | $10,691 | $738,300 | $347,300 | $391,000 |
| 2020 | $10,605 | $723,400 | $310,400 | $413,000 |
| 2019 | $9,262 | $630,900 | $306,600 | $324,300 |
| 2018 | $8,776 | $578,900 | $268,200 | $310,700 |
| 2017 | $8,526 | $549,700 | $255,200 | $294,500 |
| 2016 | $8,304 | $534,000 | $239,500 | $294,500 |
| 2015 | $8,330 | $534,000 | $239,500 | $294,500 |
Property History
| Date | Event | Price | Change | Sq Ft Price |
|---|---|---|---|---|
| 05/28/2025 05/28/25 | For Sale | $1,299,000 | -- | $395 / Sq Ft |
Purchase History
| Date | Type | Sale Price | Title Company |
|---|---|---|---|
| Not Resolvable | $760,000 | -- | |
| Deed | $360,000 | -- | |
| Deed | -- | -- | |
| Deed | $338,500 | -- |
Mortgage History
| Date | Status | Loan Amount | Loan Type |
|---|---|---|---|
| Open | $362,000 | Adjustable Rate Mortgage/ARM | |
| Closed | $362,000 | Adjustable Rate Mortgage/ARM | |
| Open | $570,000 | New Conventional |
Similar Homes in Duxbury, MA
Source: MLS Property Information Network (MLS PIN)
MLS Number: 73381082
APN: DUXB-000062-000272-000122
- 44 Bay Farm Rd
- 70 Humphreys Ln
- 72 Tussock Brook Rd Unit 72
- 80 Parks St Unit 5
- 100 Parks St Unit 45
- 1 Dillingham Way
- 2 Treetop Ln Unit 4
- 147 Summer St
- 8 Keith Ave
- 28 Priscilla Rd
- 1 Tarkiln Rd
- 19 Flint Locke Dr
- 8 Winthrop Ave
- 15 Samoset Ave
- 16 Forge Way
- 37 Forge Way
- 16 Ice House Rd
- 66 Seabury Point Rd
- 11 Drew Ave
- 56 Rogers Way
