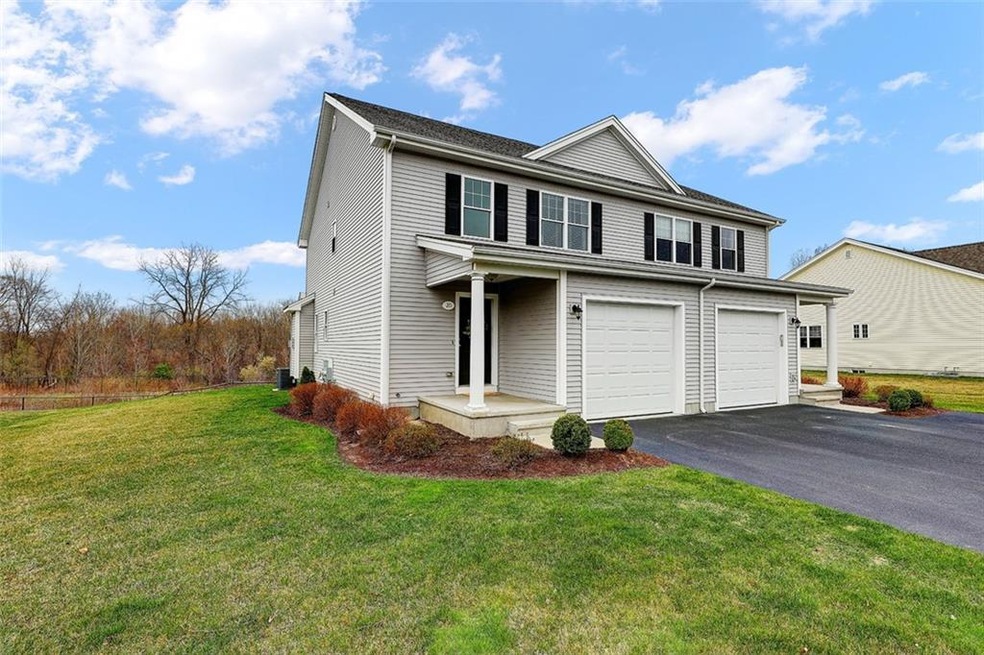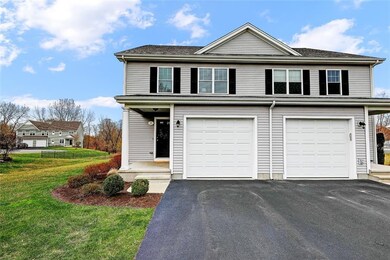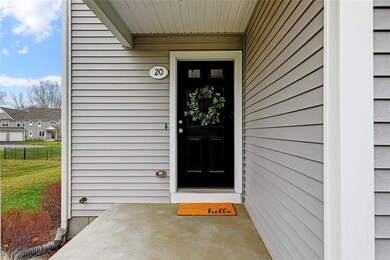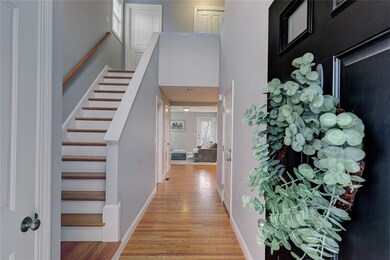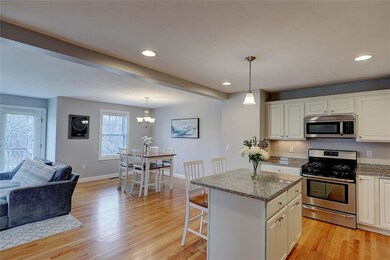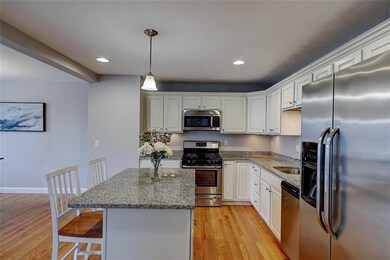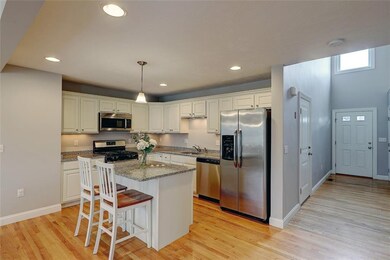
20 Stream View Dr Cumberland, RI 02864
Berkeley NeighborhoodHighlights
- Golf Course Community
- Wood Flooring
- Tennis Courts
- Deck
- Game Room
- Thermal Windows
About This Home
As of June 2021This beautifully maintained townhouse style condominium in River Run features an open floor plan including an eat-in kitchen, dining area, & spacious living room. The living areas have hardwood floors and both bathrooms have granite counters and tile floors. The light & bright kitchen provides granite counters & island, ivory cabinetry, & stainless steel appliances. Upstairs you will find an amply sized guest bedroom and spacious laundry closet with side by side washer and dryer with storage above. The large master suite has a generous walk-in closet and is attached to a full bath. The finished basement provides additional space for a home office, playroom, all mechanicals and plenty of room for storage. Sited on meticulously maintained grounds, the back deck overlooks pretty wooded land making for a tranquil space to call home.
Townhouse Details
Home Type
- Townhome
Est. Annual Taxes
- $4,177
Year Built
- Built in 2013
HOA Fees
- $200 Monthly HOA Fees
Parking
- 1 Car Attached Garage
- Garage Door Opener
- Assigned Parking
Home Design
- Vinyl Siding
- Concrete Perimeter Foundation
- Plaster
Interior Spaces
- 2-Story Property
- Gas Fireplace
- Thermal Windows
- Game Room
- Storage Room
- Utility Room
- Partially Finished Basement
- Basement Fills Entire Space Under The House
Kitchen
- Oven
- Range
- Microwave
- Dishwasher
- Disposal
Flooring
- Wood
- Carpet
- Ceramic Tile
Bedrooms and Bathrooms
- 2 Bedrooms
- Bathtub with Shower
Laundry
- Laundry in unit
- Dryer
- Washer
Outdoor Features
- Deck
Utilities
- Forced Air Heating and Cooling System
- Heating System Uses Gas
- Gas Water Heater
- Cable TV Available
Listing and Financial Details
- Tax Lot 020
- Assessor Parcel Number 20STREAMVIEWDRCUMB
Community Details
Overview
- 115 Units
Amenities
- Shops
- Public Transportation
Recreation
- Golf Course Community
- Tennis Courts
- Recreation Facilities
Pet Policy
- Pet Size Limit
- Dogs and Cats Allowed
Ownership History
Purchase Details
Home Financials for this Owner
Home Financials are based on the most recent Mortgage that was taken out on this home.Purchase Details
Home Financials for this Owner
Home Financials are based on the most recent Mortgage that was taken out on this home.Purchase Details
Home Financials for this Owner
Home Financials are based on the most recent Mortgage that was taken out on this home.Similar Homes in the area
Home Values in the Area
Average Home Value in this Area
Purchase History
| Date | Type | Sale Price | Title Company |
|---|---|---|---|
| Warranty Deed | $395,000 | None Available | |
| Warranty Deed | $395,000 | None Available | |
| Warranty Deed | $285,000 | -- | |
| Warranty Deed | $285,000 | -- | |
| Warranty Deed | $239,900 | -- | |
| Warranty Deed | $239,900 | -- |
Mortgage History
| Date | Status | Loan Amount | Loan Type |
|---|---|---|---|
| Open | $310,400 | Purchase Money Mortgage | |
| Closed | $310,400 | Purchase Money Mortgage | |
| Previous Owner | $276,450 | Purchase Money Mortgage | |
| Previous Owner | $12,000 | Stand Alone Refi Refinance Of Original Loan | |
| Previous Owner | $179,925 | No Value Available |
Property History
| Date | Event | Price | Change | Sq Ft Price |
|---|---|---|---|---|
| 06/01/2021 06/01/21 | Sold | $395,000 | +5.3% | $200 / Sq Ft |
| 05/02/2021 05/02/21 | Pending | -- | -- | -- |
| 04/14/2021 04/14/21 | For Sale | $375,000 | +31.6% | $190 / Sq Ft |
| 12/28/2018 12/28/18 | Sold | $285,000 | -3.4% | $144 / Sq Ft |
| 11/28/2018 11/28/18 | Pending | -- | -- | -- |
| 11/09/2018 11/09/18 | For Sale | $295,000 | -- | $149 / Sq Ft |
Tax History Compared to Growth
Tax History
| Year | Tax Paid | Tax Assessment Tax Assessment Total Assessment is a certain percentage of the fair market value that is determined by local assessors to be the total taxable value of land and additions on the property. | Land | Improvement |
|---|---|---|---|---|
| 2024 | $4,427 | $370,500 | $0 | $370,500 |
| 2023 | $4,305 | $370,500 | $0 | $370,500 |
| 2022 | $4,373 | $291,700 | $0 | $291,700 |
| 2021 | $4,300 | $291,700 | $0 | $291,700 |
| 2020 | $4,177 | $291,700 | $0 | $291,700 |
| 2019 | $4,005 | $252,200 | $0 | $252,200 |
| 2018 | $3,889 | $252,200 | $0 | $252,200 |
| 2017 | $3,836 | $252,200 | $0 | $252,200 |
Agents Affiliated with this Home
-
Danielle Reffitt
D
Seller's Agent in 2021
Danielle Reffitt
Compass
(401) 439-9044
2 in this area
4 Total Sales
-
Albert Hajdaraj

Buyer's Agent in 2021
Albert Hajdaraj
Real Broker, LLC
(508) 851-5888
4 in this area
79 Total Sales
-
H
Buyer Co-Listing Agent in 2021
HI HOMES Real Estate Team
HomeSmart Professionals
-
Matt Kachanis

Seller's Agent in 2018
Matt Kachanis
Williams & Stuart Real Estate
(401) 787-1885
127 Total Sales
-
P
Buyer's Agent in 2018
Patrick Wyllie
Coldwell Banker Coastal Homes
Map
Source: State-Wide MLS
MLS Number: 1279687
APN: 015-0097-000
- 3 Berm Dr
- 200 Old Mendon Rd
- 500 Mendon Rd Unit 116
- 500 Mendon Rd Unit 53
- 461 River Rd
- 23 Blissdale Ave
- 12 Lenox St
- 130 Marshall Ave
- 226 Marshall Ave
- 18 Valley Stream Dr
- 9 Norman St
- 754 High St
- 25 N Union St
- 29 N Union St
- 11 Mowry Ave
- 37 Union St
- 12 Cumberland St
- 69 Arnold St
- 28 Narragansett Rd
- 12 Hidden Valley Ln
