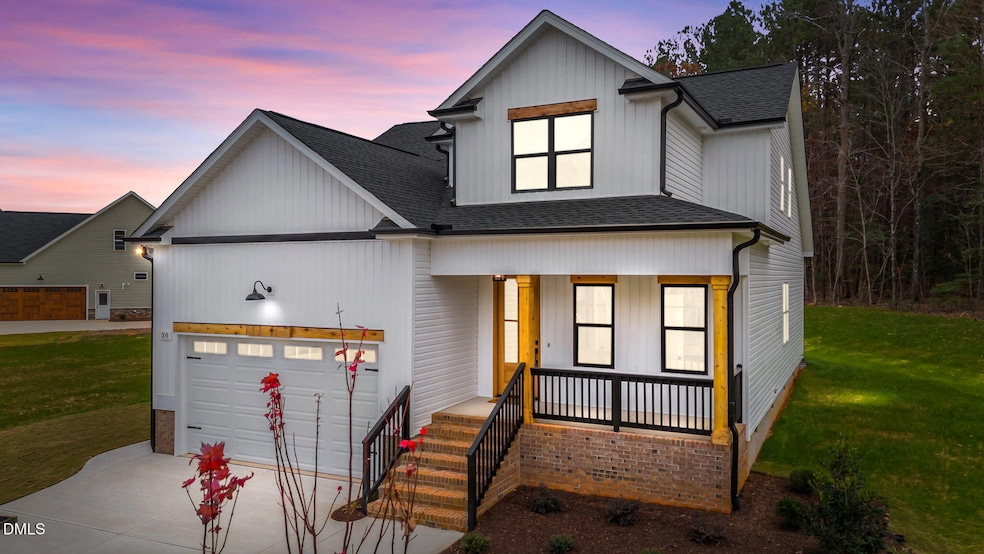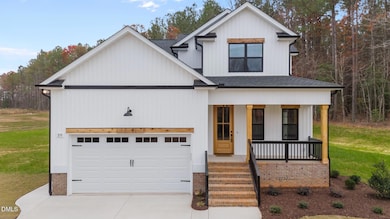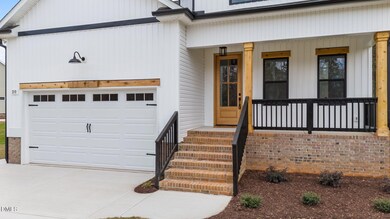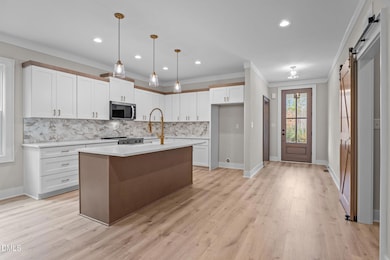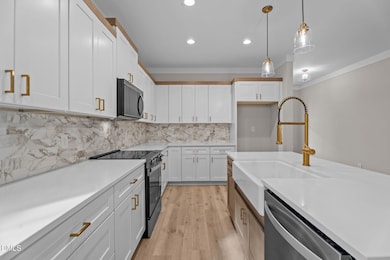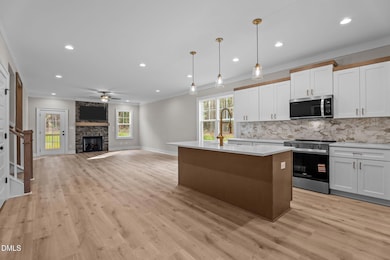20 Stream View Way Zebulon, NC 27597
Estimated payment $3,365/month
Highlights
- Under Construction
- Transitional Architecture
- Attic
- Open Floorplan
- Main Floor Primary Bedroom
- Bonus Room
About This Home
USE AS YOU CHOOSE PROMOTION AVAILABLE! USDA ELIGIBLE!! Custom Built w/Sealed Crawl Space! Upgraded Luxury Vinyl Plank Flooring Thoughout Main Living Areas. Kitchen: features Custom Painted Cabinetry w/Crown Trim, Quartz Countetops, Ornate Tile Backsplash, Center Island w/Apron Front Farm Sink & Designer Pendant Lights, SS Appls Incl Electic Range & Pantry. Opens to a Spacious Dining Area! Owner's Suite features Foyer Entry, Tray Ceiling, Plush Carpet & Huge Walk in Closet! Owner's Bath: with Painted Dual Vanity w/Quartz Top, Custom Vanity Cabinets, Soaking Tub & Tile Surround Walk in Shower! Family Room: Features a Tile Surround Gas Log Fireplace w/Floating Mantle, Recessed Lights, Designer Ceiling Fan & French Door to Rear Covered Porch! 2nd Floor Recreational Room with Large Walk in Closet & Spacious Secondary Bedrooms & Secondary Bath! 2-Car, Front Entry Garage!
Open House Schedule
-
Saturday, December 27, 20251:30 to 4:30 pm12/27/2025 1:30:00 PM +00:0012/27/2025 4:30:00 PM +00:00Add to Calendar
-
Sunday, December 28, 202512:00 to 3:00 pm12/28/2025 12:00:00 PM +00:0012/28/2025 3:00:00 PM +00:00Add to Calendar
Home Details
Home Type
- Single Family
Year Built
- Built in 2025 | Under Construction
Lot Details
- 0.75 Acre Lot
- Corner Lot
HOA Fees
- $63 Monthly HOA Fees
Parking
- 2 Car Attached Garage
- Front Facing Garage
- Garage Door Opener
- Private Driveway
- 2 Open Parking Spaces
Home Design
- Home is estimated to be completed on 12/15/25
- Transitional Architecture
- Traditional Architecture
- Block Foundation
- Frame Construction
- Shingle Roof
- Vinyl Siding
- Low Volatile Organic Compounds (VOC) Products or Finishes
Interior Spaces
- 2,164 Sq Ft Home
- 2-Story Property
- Open Floorplan
- Crown Molding
- Smooth Ceilings
- Ceiling Fan
- Recessed Lighting
- Pendant Lighting
- Gas Log Fireplace
- Insulated Windows
- French Doors
- Entrance Foyer
- Family Room with Fireplace
- Combination Kitchen and Dining Room
- Bonus Room
- Unfinished Attic
- Fire and Smoke Detector
Kitchen
- Eat-In Kitchen
- Breakfast Bar
- Electric Range
- Range Hood
- Microwave
- Plumbed For Ice Maker
- ENERGY STAR Qualified Dishwasher
- Stainless Steel Appliances
- Kitchen Island
- Quartz Countertops
- Farmhouse Sink
Flooring
- Carpet
- Tile
- Luxury Vinyl Tile
Bedrooms and Bathrooms
- 3 Bedrooms | 1 Primary Bedroom on Main
- Walk-In Closet
- Double Vanity
- Separate Shower in Primary Bathroom
- Soaking Tub
- Bathtub with Shower
- Separate Shower
Laundry
- Laundry Room
- Laundry on main level
- Washer and Electric Dryer Hookup
Eco-Friendly Details
- Energy-Efficient Thermostat
- No or Low VOC Paint or Finish
Outdoor Features
- Rain Gutters
- Front Porch
Schools
- Bunn Elementary And Middle School
- Bunn High School
Utilities
- Forced Air Heating and Cooling System
- Well
- Electric Water Heater
- Septic Tank
- Septic System
- Cable TV Available
Listing and Financial Details
- Assessor Parcel Number 2738003309
Community Details
Overview
- Tantallon HOA
- Built by Southview Homes LLC
- Tantallon Subdivision, The Walnut Floorplan
Security
- Resident Manager or Management On Site
Map
Home Values in the Area
Average Home Value in this Area
Property History
| Date | Event | Price | List to Sale | Price per Sq Ft |
|---|---|---|---|---|
| 11/21/2025 11/21/25 | Price Changed | $527,899 | 0.0% | $244 / Sq Ft |
| 08/01/2025 08/01/25 | For Sale | $527,900 | -- | $244 / Sq Ft |
Source: Doorify MLS
MLS Number: 10113188
- 30 Stream View Way
- 55 Stream View Way
- 65 Stream View Way
- 95 Autumnwood Ln
- 25 Livingston Ln
- 70 Livingston Ln
- 65 Livingston Ln
- 35 Autumnwood Ln
- 00 Williams Rd
- 140 Brookhaven Dr
- 000 Williams Rd
- 251 Red Wells Rd
- 1 Old Us Highway 64
- 2365 Wiley Rd
- 24 Acres Wiley Rd
- 0 Wiley Rd Unit 25566211
- 12252 Trey Point Dr
- 12245 Trey Point Dr
- 12217 Trey Point Dr
- 12228 Anderson Rd
- 200 Bunn Elementary School Rd
- 3020 Plantation Glen Dr
- 207 Nash St Unit A
- 350 Shawnee Dr
- 143 Rawhide Dr
- 278 N Franklin St
- 759 Putney Hill Rd
- 505 Turning Lk Dr
- 505 Turning Lake Dr
- 497 Turning Lk Dr
- 497 Turning Lake Dr
- 741 Cider Mill Way
- 741 Cider Ml Way
- 508 Gusty Ln
- 244 Indian Summer St
- 205 Indian Summer St
- 705 Cider Mill Way
- 705 Cider Ml Way
- 740 Shepard Rock Dr
- 745 Shepard Rock Dr
