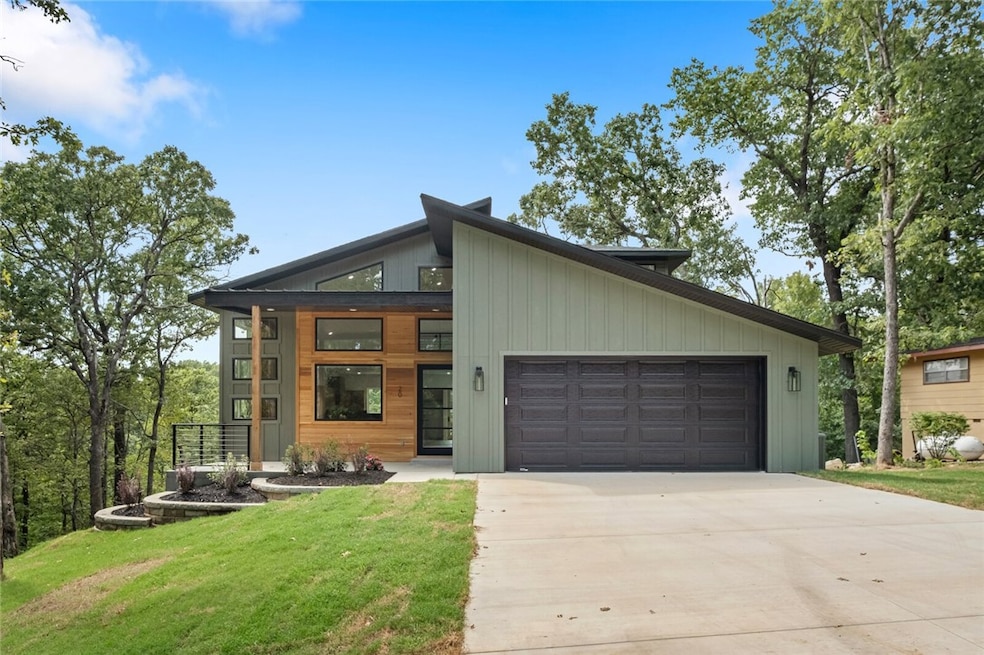
20 Stretford Dr Bella Vista, AR 72714
Estimated payment $4,382/month
Highlights
- New Construction
- Community Lake
- Property is near a park
- Cooper Elementary School Rated A
- Deck
- Wood Flooring
About This Home
Welcome to this stunning modern new construction on a half-acre lot across from the Flo Ride Back Trail. This 4-bed, 2.5-bath, 2,495 sq ft home boasts high-end finishes, elegant details, and a thoughtful layout. Enter through the custom 8x4 ft solid wood door into an airy open floor plan with 20-ft ceilings and expansive picture windows framing breathtaking views. The chef’s kitchen features custom white oak cabinetry, high-level granite, designer backsplash, and a massive walk-in pantry. Bedrooms offer walk-in closets; baths include warm white oak accents. Solid 8-ft wood doors, a white oak fireplace, and double HVAC systems add quality and comfort. The epoxy-coated garage with built-in storage enhances function. The backyard is ideal for gardening or entertaining. With outdoor recreation steps away, this property blends luxury, comfort, and convenience. Don’t miss your chance to own this one-of-a-kind modern masterpiece.
Listing Agent
Collier & Associates- Rogers Branch Brokerage Phone: 479-633-7411 License #SA00084969 Listed on: 08/14/2025
Home Details
Home Type
- Single Family
Est. Annual Taxes
- $53
Year Built
- Built in 2025 | New Construction
Lot Details
- 0.53 Acre Lot
- Cleared Lot
HOA Fees
- $24 Monthly HOA Fees
Home Design
- Shingle Roof
- Architectural Shingle Roof
Interior Spaces
- 2,495 Sq Ft Home
- 2-Story Property
- Ceiling Fan
- Living Room with Fireplace
- Wood Flooring
- Finished Basement
- Crawl Space
- Fire and Smoke Detector
- Washer and Dryer Hookup
Kitchen
- Electric Oven
- Electric Cooktop
- Microwave
- Plumbed For Ice Maker
- Dishwasher
- Granite Countertops
Bedrooms and Bathrooms
- 4 Bedrooms
- Walk-In Closet
Parking
- 2 Car Attached Garage
- Garage Door Opener
Outdoor Features
- Deck
- Porch
Location
- Property is near a park
Utilities
- Cooling Available
- Heating Available
- Electric Water Heater
Listing and Financial Details
- Home warranty included in the sale of the property
- Legal Lot and Block 14 / 2
Community Details
Overview
- Association fees include management
- Lancashire Sub Bvv Subdivision
- Community Lake
Amenities
- Shops
Recreation
- Park
- Trails
Map
Home Values in the Area
Average Home Value in this Area
Tax History
| Year | Tax Paid | Tax Assessment Tax Assessment Total Assessment is a certain percentage of the fair market value that is determined by local assessors to be the total taxable value of land and additions on the property. | Land | Improvement |
|---|---|---|---|---|
| 2024 | $53 | $1,600 | $1,600 | $0 |
| 2023 | $48 | $800 | $800 | $0 |
| 2022 | $46 | $800 | $800 | $0 |
| 2021 | $42 | $800 | $800 | $0 |
| 2020 | $38 | $600 | $600 | $0 |
| 2019 | $38 | $600 | $600 | $0 |
| 2018 | $38 | $600 | $600 | $0 |
| 2017 | $38 | $600 | $600 | $0 |
| 2016 | $37 | $600 | $600 | $0 |
| 2015 | $60 | $1,000 | $1,000 | $0 |
| 2014 | $60 | $1,000 | $1,000 | $0 |
Property History
| Date | Event | Price | Change | Sq Ft Price |
|---|---|---|---|---|
| 08/14/2025 08/14/25 | For Sale | $799,000 | -- | $320 / Sq Ft |
Purchase History
| Date | Type | Sale Price | Title Company |
|---|---|---|---|
| Warranty Deed | $17,750 | Realty Title | |
| Quit Claim Deed | -- | None Available | |
| Warranty Deed | $1,000 | Transcontinental Title Compa | |
| Warranty Deed | -- | -- | |
| Warranty Deed | $8,000 | -- |
Similar Homes in Bella Vista, AR
Source: Northwest Arkansas Board of REALTORS®
MLS Number: 1318065
APN: 16-18591-000
- 16 Stretford Dr
- Lot 21 of Block 1 Ulverston Dr
- 0 Lyme Ln Unit 1312665
- 7 Ulverston Dr
- 0 Leigh Ln
- 3 Ulverston Dr
- 23 Bridlington Dr
- 9 Ramsey Dr
- 1 Ramsey Dr
- 2 Rochdale Dr
- Lot 1 Leyland Dr
- Lot 4 of Block 5 Trafalgar Bootle Rd
- 9 Egton Dr
- Lot 6 Lockton Dr
- 46 York Dr
- Lot 15 Heanor Ln
- 0 Lots 4 and 5 Winsford Ln
- Lot 21 Egton Dr
- 4 Leven Ln
- 19 Loftus Dr
- 7 Ulverston Dr
- 1 Ramsey Dr
- 2 Radcliffe Dr
- 37 Brierfield Ln
- 5 Dunholme Dr
- 30 Rutland Dr Unit ID1241311P
- 17 Grantham Dr
- 30 Hampstead Ln
- 14 Harrington Ln Unit ID1241318P
- 1 Elms Cir
- 10 Granshire Dr Unit ID1237423P
- 44 Devizis Dr
- 9 Pennine Ln
- 41 Fairway Dr
- 9 Fairway Dr
- 14835 County Rd
- 25 Elizabeth Dr
- 15 Baywater Ln Unit ID1221842P
- 4 Sibsey Cir Unit ID1230868P
- 1 Mellor Ct






