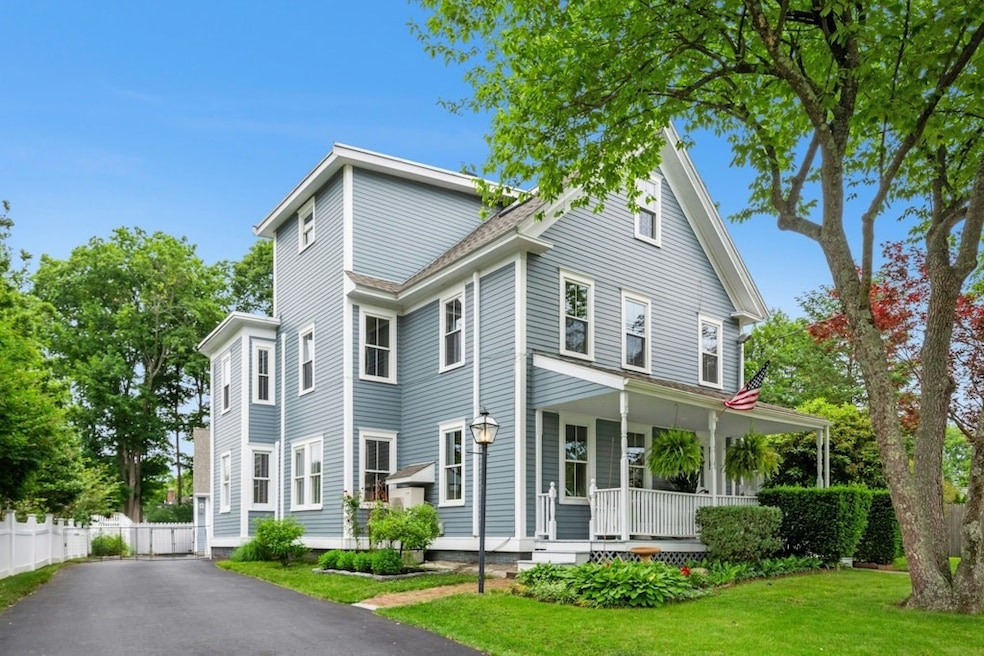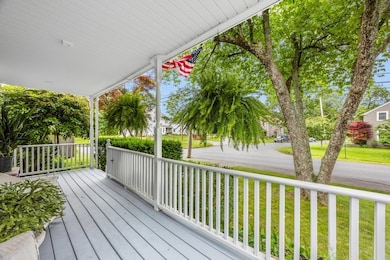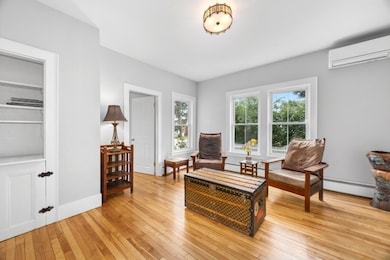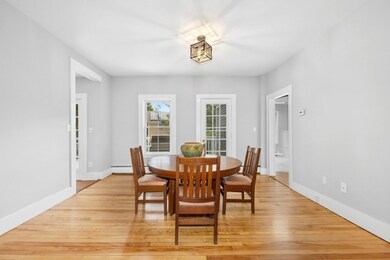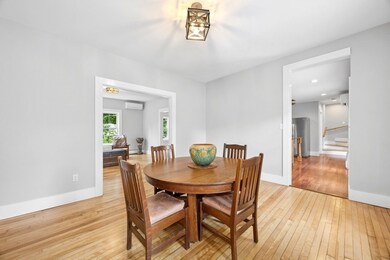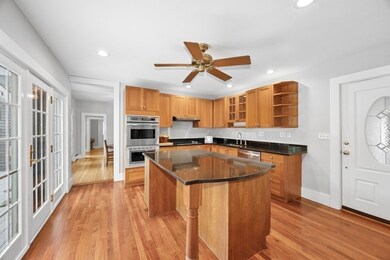20 Summer St Northborough, MA 01532
Estimated payment $7,253/month
Highlights
- Golf Course Community
- Medical Services
- Deck
- Marguerite E. Peaslee Elementary School Rated A
- Landscaped Professionally
- Property is near public transit
About This Home
Classic architecture with modern updates throughout this home. Plus massive detached garage w/many extras - 100 amp w/ 3-220V, epoxy floors& additional second floor above the garage. House has three floors of living space with great natural light and refinished hardwoods. First floor has large kitchen w/ cherry cabinets, kitchen island, pantry, new appliances & access to the deck. Two updated bathrooms - one w/ large soaking tub & shower. Four bedrooms all w/ hardwood floors & closets. Living room, dining room, plus a mudroom. Second floor w/ two bedrooms both with closets & hardwood floors. Remodeled bathroom w/ tub & shower. Living room & dining room. Spacious remodeled kitchen w/ granite counters, white cabinets, ss appliances & access to deck area. Third floor designed as studio w/ kitchenette, full bath & bedroom area. Finished lower level. Central Air. Fenced yard w/fire pit. Two decks. Large expanded driveway. New roof w/5 skylights & power shades. Close to town center.
Property Details
Home Type
- Multi-Family
Est. Annual Taxes
- $9,012
Year Built
- Built in 1860
Lot Details
- 0.49 Acre Lot
- Near Conservation Area
- Fenced
- Landscaped Professionally
- Level Lot
- Wooded Lot
- Garden
Parking
- 3 Car Garage
- Driveway
- Open Parking
- Off-Street Parking
Home Design
- Stone Foundation
- Frame Construction
- Shingle Roof
- Rubber Roof
Interior Spaces
- Property has 1 Level
- Skylights
- Insulated Windows
- Insulated Doors
- Mud Room
- Living Room
- Dining Room
- ENERGY STAR Qualified Washer
Kitchen
- Oven
- Cooktop
- Microwave
- ENERGY STAR Qualified Refrigerator
- ENERGY STAR Qualified Dishwasher
- Solid Surface Countertops
- Disposal
Flooring
- Wood
- Tile
Bedrooms and Bathrooms
- 7 Bedrooms
- 4 Full Bathrooms
- Bathtub with Shower
Partially Finished Basement
- Basement Fills Entire Space Under The House
- Interior Basement Entry
- Block Basement Construction
Outdoor Features
- Bulkhead
- Balcony
- Deck
- Porch
Location
- Property is near public transit
- Property is near schools
Schools
- Melican Middle School
- Algonquin High School
Utilities
- Ductless Heating Or Cooling System
- 7 Cooling Zones
- 2 Heating Zones
- Heating System Uses Oil
- Baseboard Heating
- High Speed Internet
Listing and Financial Details
- Assessor Parcel Number 1631937
Community Details
Overview
- 2 Units
Amenities
- Medical Services
- Shops
Recreation
- Golf Course Community
- Tennis Courts
- Park
- Jogging Path
Map
Home Values in the Area
Average Home Value in this Area
Tax History
| Year | Tax Paid | Tax Assessment Tax Assessment Total Assessment is a certain percentage of the fair market value that is determined by local assessors to be the total taxable value of land and additions on the property. | Land | Improvement |
|---|---|---|---|---|
| 2025 | $9,012 | $632,400 | $237,900 | $394,500 |
| 2024 | $8,348 | $584,600 | $192,600 | $392,000 |
| 2023 | $8,430 | $570,000 | $181,600 | $388,400 |
| 2022 | $8,031 | $487,000 | $173,000 | $314,000 |
| 2021 | $7,718 | $450,800 | $157,100 | $293,700 |
| 2020 | $7,405 | $429,300 | $157,100 | $272,200 |
| 2019 | $6,490 | $378,400 | $157,100 | $221,300 |
| 2018 | $6,147 | $353,500 | $153,300 | $200,200 |
| 2017 | $6,210 | $357,100 | $153,300 | $203,800 |
| 2016 | $5,985 | $348,600 | $149,900 | $198,700 |
| 2015 | $6,717 | $401,500 | $158,200 | $243,300 |
| 2014 | $6,442 | $388,300 | $158,200 | $230,100 |
Property History
| Date | Event | Price | Change | Sq Ft Price |
|---|---|---|---|---|
| 06/19/2025 06/19/25 | For Sale | $1,175,000 | -- | $301 / Sq Ft |
Purchase History
| Date | Type | Sale Price | Title Company |
|---|---|---|---|
| Deed | -- | -- |
Mortgage History
| Date | Status | Loan Amount | Loan Type |
|---|---|---|---|
| Open | $50,000 | Credit Line Revolving | |
| Open | $155,000 | No Value Available | |
| Previous Owner | $65,670 | No Value Available | |
| Previous Owner | $140,000 | No Value Available | |
| Previous Owner | $52,000 | No Value Available |
Source: MLS Property Information Network (MLS PIN)
MLS Number: 73393504
APN: NBOR-000630-000000-000101
- 59 School St Unit B-8
- 71 Summer St
- 14 Mill St
- 4 Country Candle Ln Unit 4
- 11 Warren Dr
- 15 Verjuniel Ave
- 86 Whitney St
- 14 Vanessa Dr
- 26 Fairway Dr
- 3 Ridge Rd
- 22 Pleasant St
- 73 Pleasant St
- 39 Fernbrook Rd
- 97 Maple Ln
- 223 South St
- 7 Chandler Way
- 7 Chandler Way Unit 18
- 105 Lincoln St
- 19 Sunset Dr
- 44 Sunset Dr
- 47 Main St
- 59 School St
- 89 W Main St
- 11 Brody Way Unit 11
- 39 Pleasant St Unit A14
- 39 Pleasant St Unit 5C
- 39 Pleasant St Unit B22
- 10 Brookside Ln
- 133 Church St Unit 1
- 254 Rice Ave Unit 1
- 11 Chapin St
- 24 Autumn Ln Unit 24
- 880 Donald Lynch Blvd
- 880 Donald Lynch Blvd Unit 202
- 880 Donald Lynch Blvd Unit 203
- 880 Donald Lynch Blvd Unit 204
- 20 Applebriar Ln
- 8 Alden Dr Unit 8
- 297-297 Turnpike Rd
- 12 Tyler Rd
