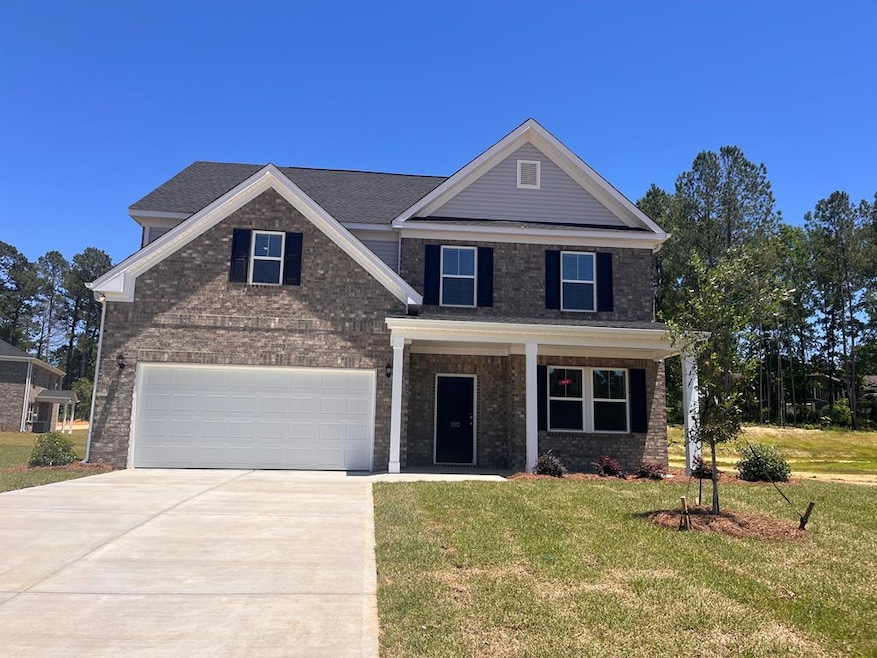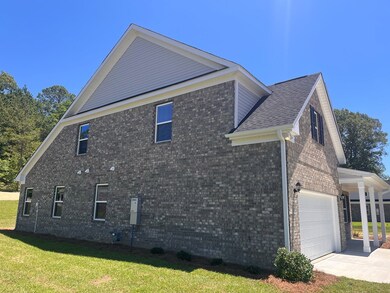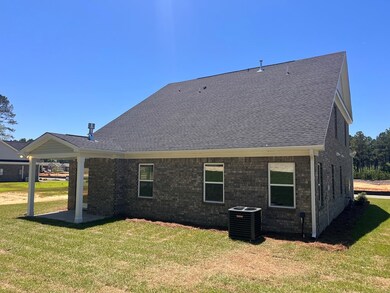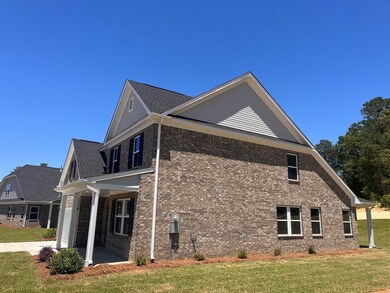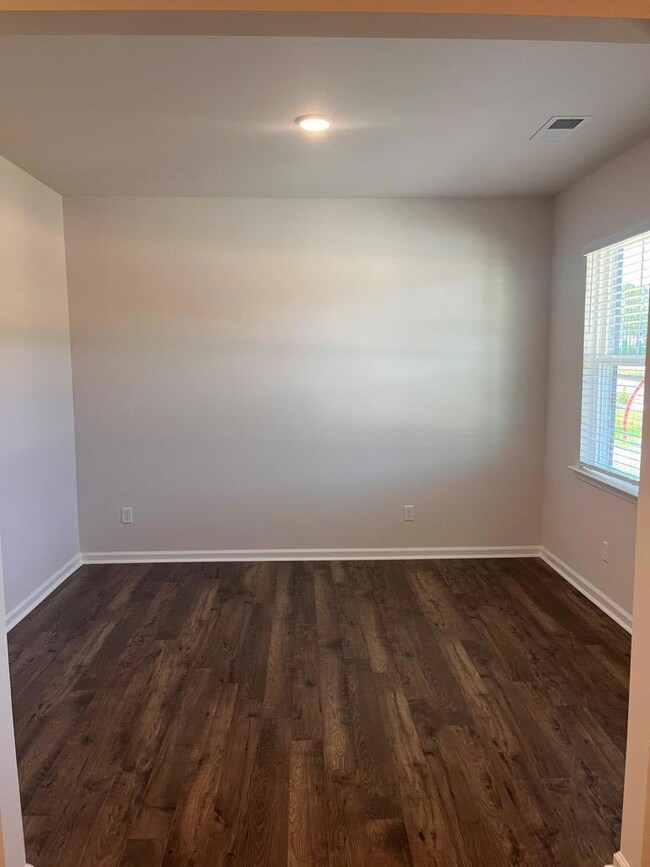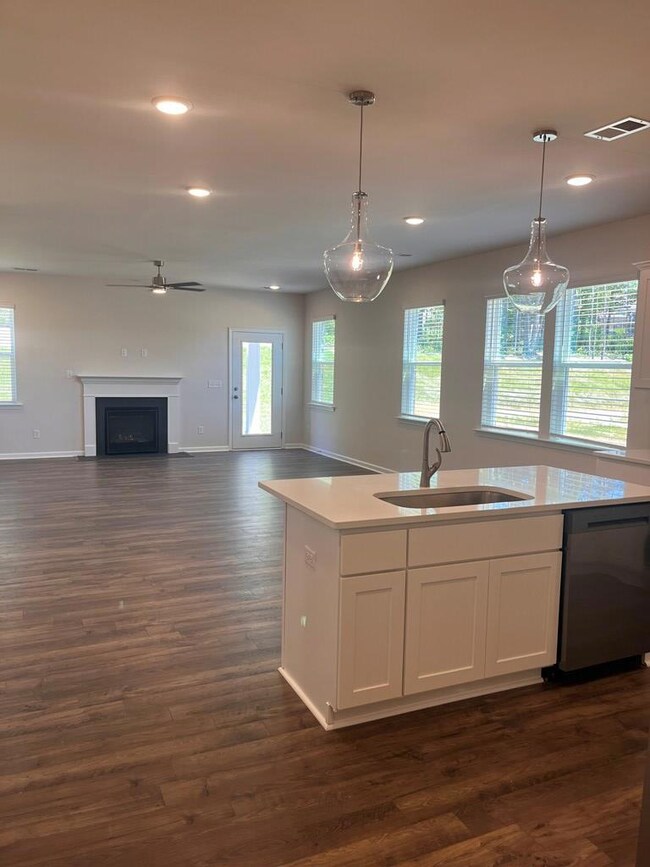
Estimated payment $2,467/month
Highlights
- New Construction
- Engineered Wood Flooring
- Cooling Available
- Traditional Architecture
- Eat-In Kitchen
- Entrance Foyer
About This Home
The Nile by Veranda Homes - This traditional brick and vinyl home has beautiful modern features including quartz countertops in kitchen and baths, glass pendant lighting above the kitchen island, tile backsplash, stainless steel appliances including refrigerator and gas range. The large master bedroom has a trey ceiling with ceiling fan and a large master bath. Revwood hard surface flooring through out main living areas and ceramic tile in laundry room and bathrooms. Under Construction. Estimated Completion October.
Last Listed By
Re/Max Summit Brokerage Phone: 803-469-2100 License #79644 Listed on: 06/10/2025

Home Details
Home Type
- Single Family
Year Built
- Built in 2025 | New Construction
Lot Details
- 10,454 Sq Ft Lot
- Landscaped
- Sprinkler System
HOA Fees
- $25 Monthly HOA Fees
Parking
- 2 Car Garage
Home Design
- Traditional Architecture
- Brick Exterior Construction
- Slab Foundation
- Shingle Roof
- Vinyl Siding
Interior Spaces
- 2,906 Sq Ft Home
- 2-Story Property
- Gas Log Fireplace
- Blinds
- Entrance Foyer
- Washer and Dryer Hookup
Kitchen
- Eat-In Kitchen
- Oven
- Range
- Microwave
- Dishwasher
- Disposal
Flooring
- Engineered Wood
- Carpet
Bedrooms and Bathrooms
- 4 Bedrooms
Schools
- Millwood Elementary School
- Alice Drive Middle School
- Sumter High School
Utilities
- Cooling Available
- Heating System Uses Natural Gas
- Heat Pump System
Community Details
- Association fees include ground maintenance
- Heritage Bay Subdivision
Listing and Financial Details
- Home warranty included in the sale of the property
- Assessor Parcel Number 1840003001
Map
Home Values in the Area
Average Home Value in this Area
Property History
| Date | Event | Price | Change | Sq Ft Price |
|---|---|---|---|---|
| 06/10/2025 06/10/25 | For Sale | $370,400 | -- | $127 / Sq Ft |
Similar Homes in the area
Source: Sumter Board of REALTORS®
MLS Number: 170113
- 30 Egret Court Lot 120
- 40 Egret Court Lot 121
- 165 Gaddy Ct
- 2706 Tindal Rd
- 3005 Firestone Ct
- 2515 County Road 43-402
- 180 Lakewood Dr
- 15 Killarney Ln
- 25 Killarney Ln
- 2931 Waverly Dr
- 45 Killarney Ln
- 1775 Snead Dr
- 1778 Snead Dr
- 805 Torrey Pines Dr
- 90 Phifer St
- 3205 Green View Pkwy
- 1761 Nicholas Dr
- 301 Aberlour Dr
- 1736 Nicholas Dr
- 1724 Carnoustie Dr
