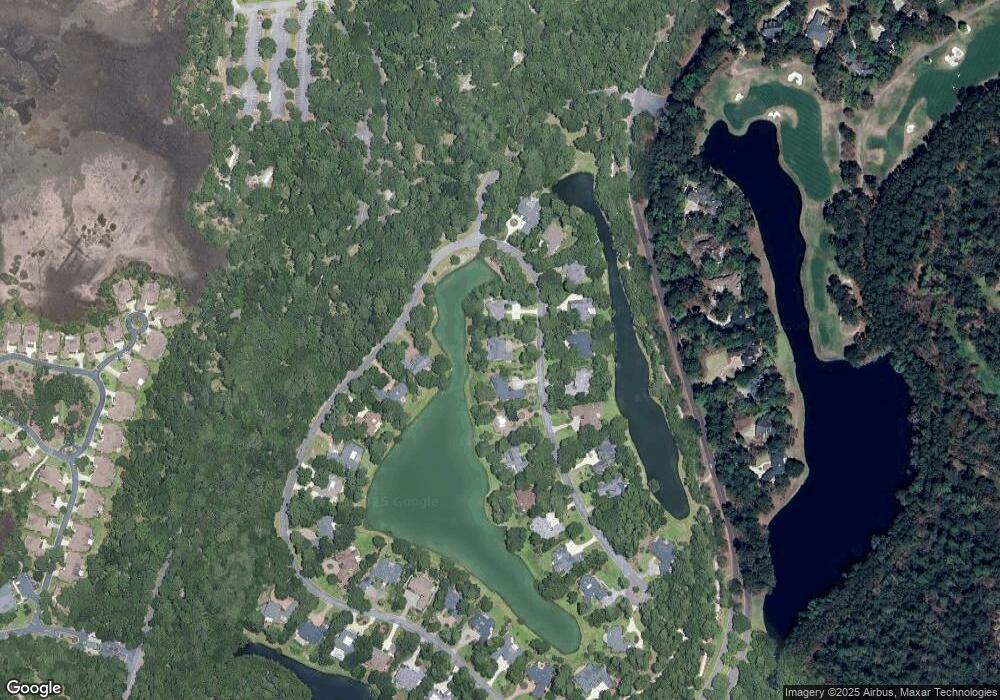20 Sundew Rd Savannah, GA 31411
Estimated Value: $1,135,000 - $1,207,000
4
Beds
4
Baths
3,263
Sq Ft
$361/Sq Ft
Est. Value
About This Home
This home is located at 20 Sundew Rd, Savannah, GA 31411 and is currently estimated at $1,176,596, approximately $360 per square foot. 20 Sundew Rd is a home located in Chatham County with nearby schools including Hesse School, Jenkins High School, and Bethesda Academy.
Ownership History
Date
Name
Owned For
Owner Type
Purchase Details
Closed on
Feb 26, 2020
Sold by
Whittaker Linda L
Bought by
Fernandez Rene and Fernandes Maria B
Current Estimated Value
Home Financials for this Owner
Home Financials are based on the most recent Mortgage that was taken out on this home.
Original Mortgage
$496,000
Outstanding Balance
$439,279
Interest Rate
3.5%
Mortgage Type
New Conventional
Estimated Equity
$737,317
Purchase Details
Closed on
Oct 25, 2007
Sold by
Not Provided
Bought by
Whittaker Linda L
Purchase Details
Closed on
Oct 14, 2004
Sold by
Mcglynn Frank A and Mcglynn Karen E
Bought by
Mcglynn Frank A and Mcglynn Karen E
Create a Home Valuation Report for This Property
The Home Valuation Report is an in-depth analysis detailing your home's value as well as a comparison with similar homes in the area
Home Values in the Area
Average Home Value in this Area
Purchase History
| Date | Buyer | Sale Price | Title Company |
|---|---|---|---|
| Fernandez Rene | $620,000 | -- | |
| Whittaker Linda L | $750,000 | -- | |
| Mcglynn Frank A | -- | -- |
Source: Public Records
Mortgage History
| Date | Status | Borrower | Loan Amount |
|---|---|---|---|
| Open | Fernandez Rene | $496,000 |
Source: Public Records
Tax History Compared to Growth
Tax History
| Year | Tax Paid | Tax Assessment Tax Assessment Total Assessment is a certain percentage of the fair market value that is determined by local assessors to be the total taxable value of land and additions on the property. | Land | Improvement |
|---|---|---|---|---|
| 2025 | $7,826 | $431,880 | $88,000 | $343,880 |
| 2024 | $7,826 | $346,440 | $88,000 | $258,440 |
| 2023 | $6,528 | $224,240 | $74,800 | $149,440 |
| 2022 | $7,120 | $224,240 | $74,800 | $149,440 |
| 2021 | $5,806 | $224,240 | $74,800 | $149,440 |
| 2020 | $8,020 | $206,760 | $74,800 | $131,960 |
| 2019 | $8,104 | $219,800 | $74,800 | $145,000 |
| 2018 | $7,296 | $214,280 | $74,800 | $139,480 |
| 2017 | $7,153 | $216,800 | $74,800 | $142,000 |
| 2016 | $7,195 | $214,760 | $74,800 | $139,960 |
| 2015 | $3,616 | $213,000 | $74,800 | $138,200 |
| 2014 | $10,557 | $214,560 | $0 | $0 |
Source: Public Records
Map
Nearby Homes
- 115 Wickersham Dr
- 5 Fletcher Ln
- 2 Low Country Ln
- 1 Carlow Ln
- 3 Waterford Ln
- 22 Deer Run
- 15 Franklin Creek Rd N
- 6 River Otter Ln
- 3 Schroeder Ct
- 18 Cedar Marsh Retreat
- 5 Franklin Ct
- 6 Schroeder Ct
- 1 Marsh Rabbit Ln
- 110 Willeford Dr
- 38 Wiley Bottom Rd
- 2 Franklin Creek Rd S
- 5 Marburg Ln
- 7 Springpine Ln
- 1 Christie Ln
- 11 Middleton Rd
