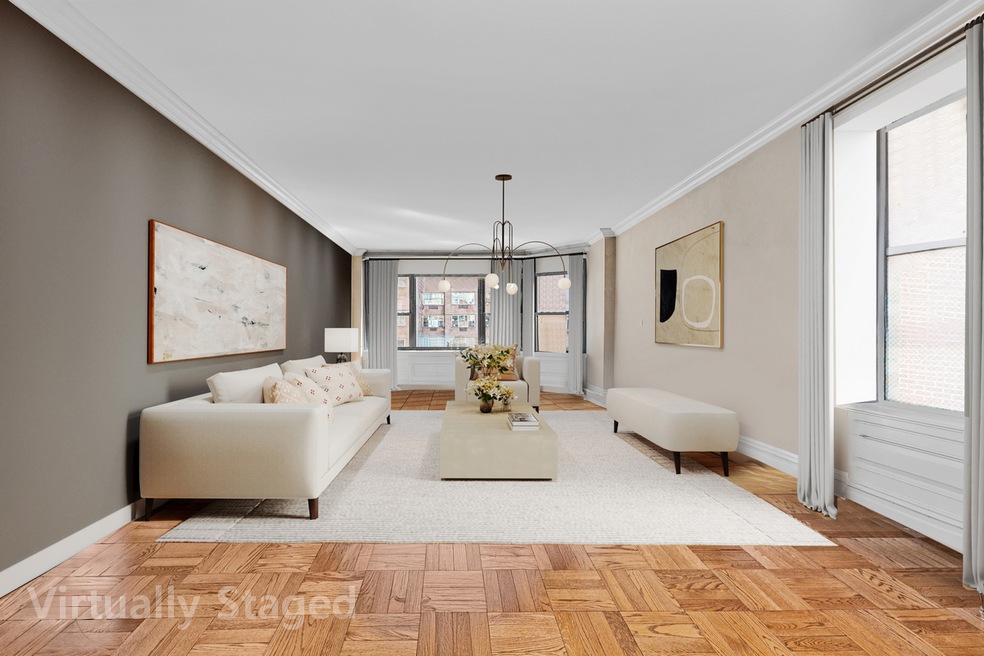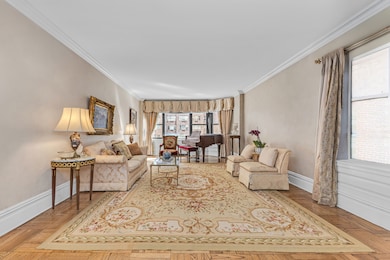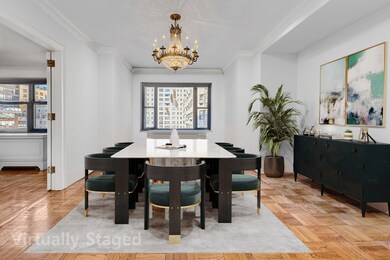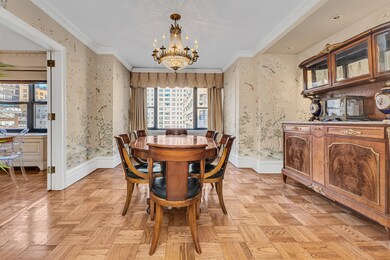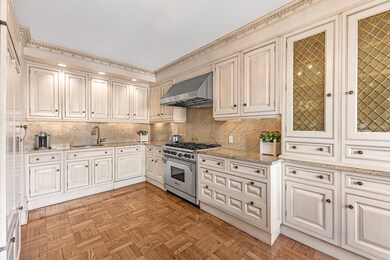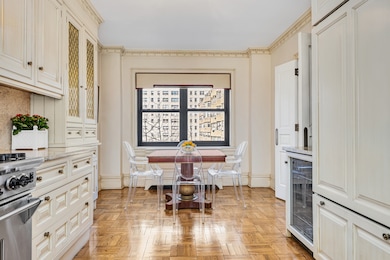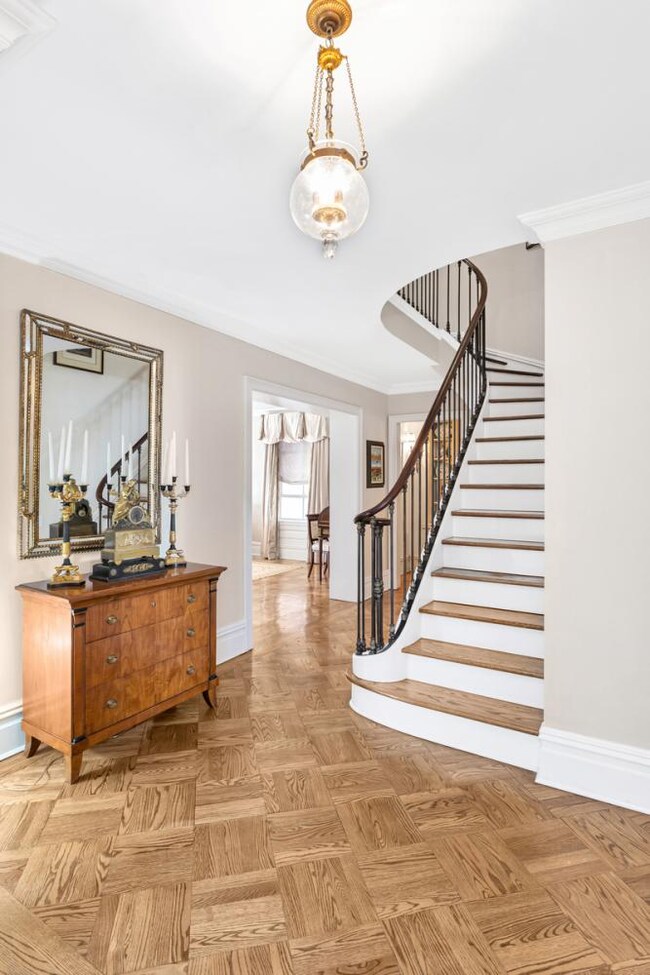20 Sutton Place S, Unit 10/11A New York, NY 10022
Sutton Place NeighborhoodEstimated payment $24,271/month
Highlights
- Rooftop Deck
- City View
- Property is in excellent condition
- P.S. 59 Beekman Hill International Rated A
- Garage
- 2-minute walk to Sutton Place Park
About This Home
HIGH FLOOR 4 BEDROOM 4.5 BATH
DUPLEX ON SUTTON PLACE
A gracious entrance gallery welcomes you into this sprawling 3,000 Sq. Foot eight room duplex. The 25 foot living room is bathed in natural light from large, east-facing windows. The formal dining room, adjacent to the gallery, has hand-painted Gracie wallpaper and open western views. The 20 foot windowed eat-in kitchen has Clive Christian craftmanship, premium stone countertops, top-of-the-line appliances from Wolf, SubZero & Bosch. Completing the entertainment level are one and a half baths with Sherle Wagner fixtures, including a powder room as well as a fourth bedroom/office.
The French mahogany staircase takes you to the upper level's bedroom floor. The primary suite spans an impressive twenty feet and boasts two generous closets and an ensuite bath with Sherle Wagner and Kohler fixtures and glass-enclosed stall shower. There are two additional bedrooms and baths, one a corner with two exposures.
Designed by acclaimed architect Patrick Gerard Carmody, this residence highlights hardwood floors, 14 closets, triple exposures (East, South, and West), crown molding and baseboards, through-the-wall air conditioning, and full size washer/dryer.
This white-glove cooperative was built in 1953 by Boak & Raad, incorporating design elements reminiscent of Rosario Candela and Paul Resnick. Amenities include a full-time doorman, fitness center, garage and curated rooftop terrace. In the heart of Sutton Place close to Midtown, Bloomingdale's, many of the city's finest restaurants, and mass transit including crosstown buses.
Select images are virtually staged.
Approximate square footage supplied by the Architect Patrick Gerard Carmody. Various methods may be used to determine floor area. Any quoted floor areas are approximate and exceed the usable area of the premises. Kleier Residential has not verified and makes no representations as to (i) the dimensions and/or the actual square footage of the premises. Or (ii) whether the use of any room or area for the purpose shown (e.g. bedroom, kitchen, etc.) Complies with applicable law.
Property Details
Home Type
- Co-Op
Year Built
- Built in 1955
HOA Fees
- $7,312 Monthly HOA Fees
Parking
- Garage
Home Design
- Entry on the 10th floor
Bedrooms and Bathrooms
- 4 Bedrooms
Laundry
- Laundry in unit
- Washer Hookup
Additional Features
- Property is in excellent condition
- No Cooling
Listing and Financial Details
- Legal Lot and Block 0026 / 01367
Community Details
Overview
- High-Rise Condominium
- Sutton Place Subdivision
- Property has 2 Levels
Amenities
- Rooftop Deck
Map
About This Building
Home Values in the Area
Average Home Value in this Area
Property History
| Date | Event | Price | Change | Sq Ft Price |
|---|---|---|---|---|
| 06/02/2025 06/02/25 | Price Changed | $2,700,000 | -6.9% | -- |
| 04/09/2025 04/09/25 | For Sale | $2,900,000 | -- | -- |
Source: Real Estate Board of New York (REBNY)
MLS Number: RLS20015277
- 440 E 57th St Unit 1G
- 444 E 57th St Unit 1A
- 444 E 57th St Unit 5B
- 444 E 57th St Unit 5C
- 444 E 57th St Unit 3C
- 430 E 57th St Unit 11D
- 424 E 57th St Unit PH 6 D
- 14 Sutton Place S Unit 12F
- 14 Sutton Place S Unit 13G
- 14 Sutton Place S Unit 4C
- 14 Sutton Place S Unit 7G
- 14 Sutton Place S Unit 1B
- 14 Sutton Place S Unit 5D
- 14 Sutton Place S
- 14 Sutton Place S Unit PHA
- 2 Sutton Place S Unit 7F
- 441 E 57th St Unit 8/9
- 435 E 57th St Unit 2C
- 435 E 57th St Unit 7 B
- 435 E 57th St Unit 3 B
- 442 E 57th St
- 405 E 56th St Unit 6D
- 412 E 55th St Unit 11A
- 40 E 56th St Unit 4D
- 405 E 54th St Unit 9-F
- 436 E 58th St Unit 4 CD
- 434 E 58th St Unit 3-C
- 420 E 54th St Unit 2703
- 420 E 54th St Unit ID1026588P
- 420 E 54th St Unit ID1016191P
- 420 E 54th St Unit ID1016192P
- 420 E 54th St Unit ID1016195P
- 420 E 54th St Unit FL3-ID752
- 420 E 54th St Unit FL21-ID1482
- 400 E 57th St Unit FL2-ID2106
- 400 E 57th St Unit FL4-ID2107
- 400 E 57th St Unit FL3-ID2000
- 400 E 57th St Unit 10N
- 400 E 57th St Unit FL6-ID1808
- 400 E 57th St Unit FL8-ID1140
