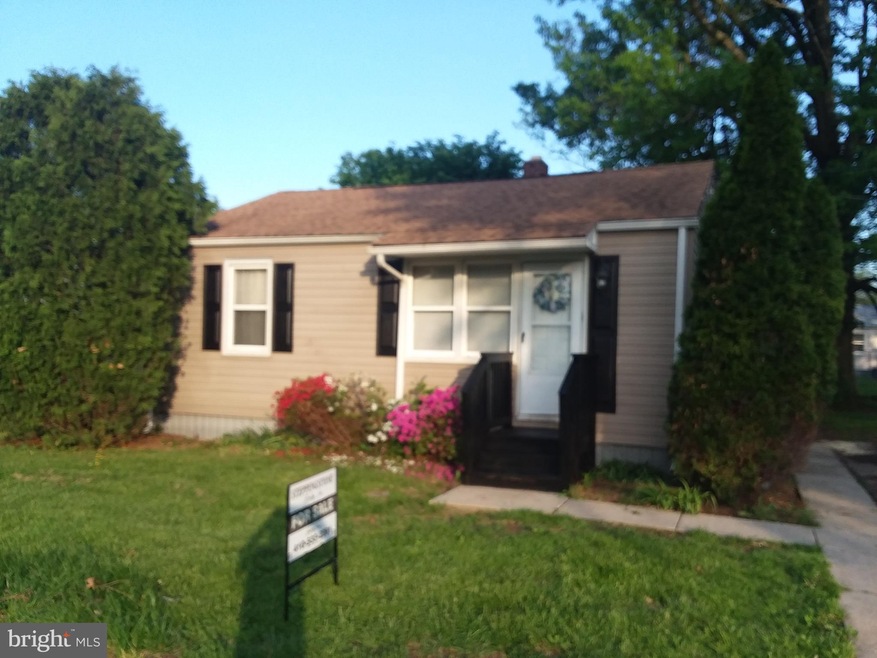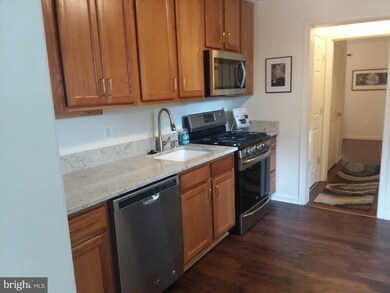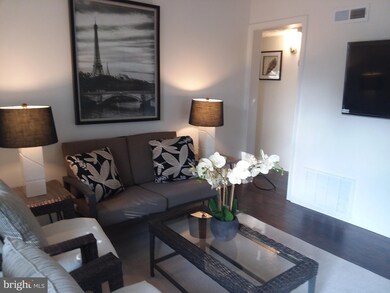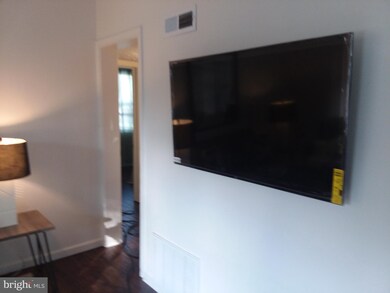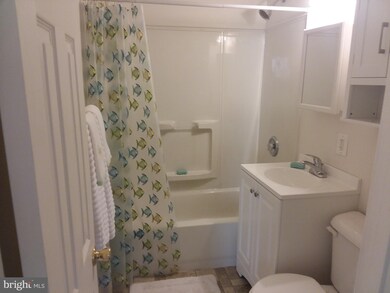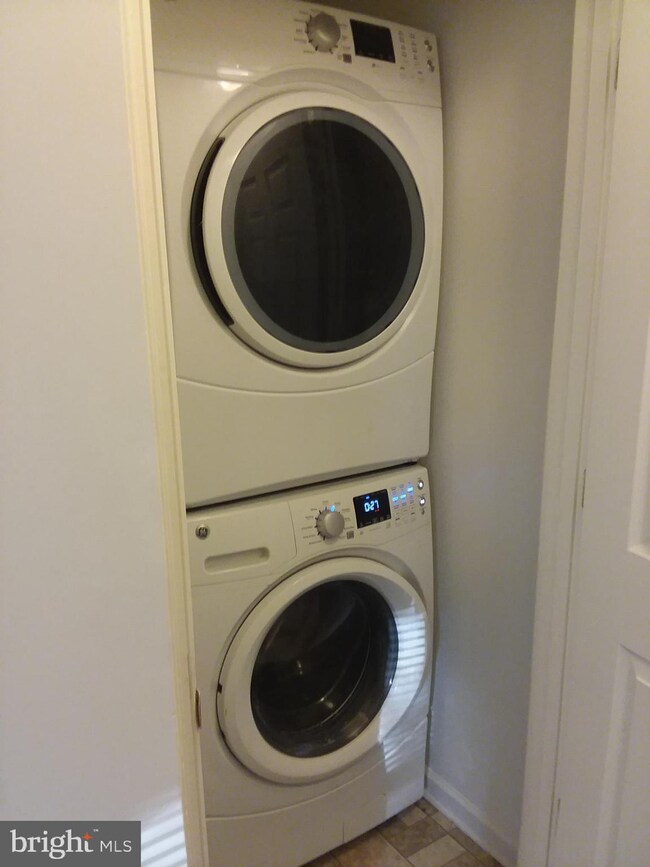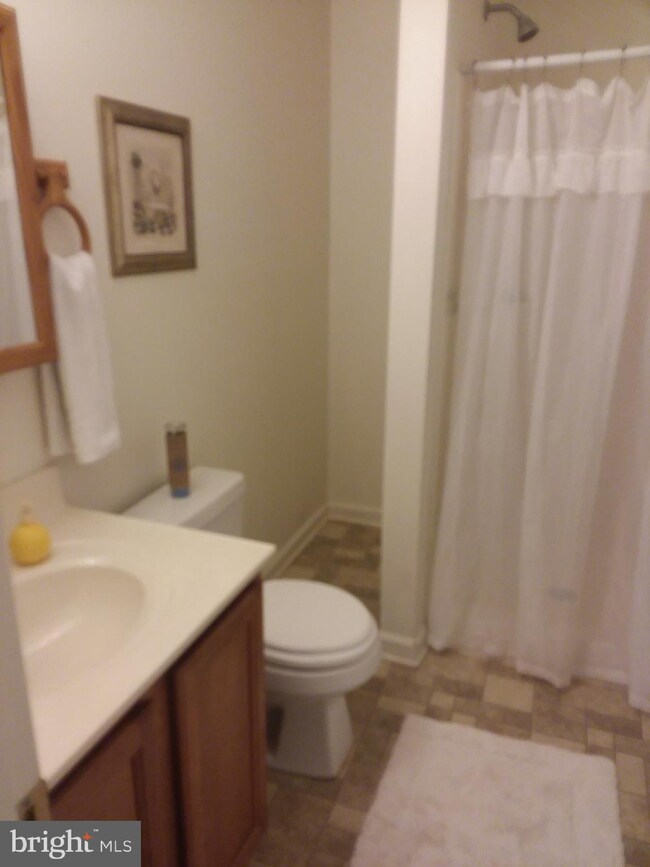
20 Swan St Aberdeen, MD 21001
Estimated Value: $219,000 - $254,000
Highlights
- Raised Ranch Architecture
- Wood Flooring
- Central Heating and Cooling System
- Aberdeen High School Rated A-
- No HOA
About This Home
As of July 2019Rare detached 3 bed, 2 bath with off street parking in ample driveway. Cozy, cute and practically new! This home is newly remodeled, and includes all the goodies-SS brand new Kitchen appliances and GRANITE. , Convection gas range, DW, built-in Microwave and huge Fridge. Stacked full-size washer and dryer. New A/C 2019 . Roof is architectural, 30-year installed in 2013. Extra insulation in attic.
Last Agent to Sell the Property
Steppingstone Realty Inc License #628247 Listed on: 05/07/2019
Home Details
Home Type
- Single Family
Est. Annual Taxes
- $1,472
Year Built
- Built in 1941
Lot Details
- 5,728 Sq Ft Lot
- Property is zoned R3
Parking
- Driveway
Home Design
- Raised Ranch Architecture
- Frame Construction
Interior Spaces
- 924 Sq Ft Home
- Property has 1 Level
Flooring
- Wood
- Vinyl
Bedrooms and Bathrooms
- 3 Main Level Bedrooms
- 2 Full Bathrooms
Utilities
- Central Heating and Cooling System
- 200+ Amp Service
- Natural Gas Water Heater
Community Details
- No Home Owners Association
- Swan Meadows Subdivision
Listing and Financial Details
- Home warranty included in the sale of the property
- Tax Lot 211
- Assessor Parcel Number 02-088622
Ownership History
Purchase Details
Home Financials for this Owner
Home Financials are based on the most recent Mortgage that was taken out on this home.Purchase Details
Home Financials for this Owner
Home Financials are based on the most recent Mortgage that was taken out on this home.Purchase Details
Purchase Details
Home Financials for this Owner
Home Financials are based on the most recent Mortgage that was taken out on this home.Purchase Details
Home Financials for this Owner
Home Financials are based on the most recent Mortgage that was taken out on this home.Similar Homes in Aberdeen, MD
Home Values in the Area
Average Home Value in this Area
Purchase History
| Date | Buyer | Sale Price | Title Company |
|---|---|---|---|
| Brown Eric Timothy | $145,900 | Xpress Title Services Llc | |
| Townspeake Llc | $75,000 | Goldstar Title Company | |
| Federal National Mortgage Association | $107,910 | None Available | |
| Parker James E | $155,175 | -- | |
| Parker James E | $155,175 | -- |
Mortgage History
| Date | Status | Borrower | Loan Amount |
|---|---|---|---|
| Open | Brown Eric Timothy | $9,703 | |
| Open | Brown Eric Timothy | $149,520 | |
| Previous Owner | Brown Eric Timothy | $145,900 | |
| Previous Owner | Parker James E | $159,000 | |
| Previous Owner | Parker James E | $159,000 |
Property History
| Date | Event | Price | Change | Sq Ft Price |
|---|---|---|---|---|
| 07/01/2019 07/01/19 | Sold | $145,900 | +4.3% | $158 / Sq Ft |
| 05/07/2019 05/07/19 | For Sale | $139,900 | +86.5% | $151 / Sq Ft |
| 09/24/2012 09/24/12 | Sold | $75,000 | -4.5% | $81 / Sq Ft |
| 09/07/2012 09/07/12 | Pending | -- | -- | -- |
| 08/06/2012 08/06/12 | For Sale | $78,500 | -- | $85 / Sq Ft |
Tax History Compared to Growth
Tax History
| Year | Tax Paid | Tax Assessment Tax Assessment Total Assessment is a certain percentage of the fair market value that is determined by local assessors to be the total taxable value of land and additions on the property. | Land | Improvement |
|---|---|---|---|---|
| 2024 | $1,475 | $154,767 | $0 | $0 |
| 2023 | $1,320 | $138,500 | $24,000 | $114,500 |
| 2022 | $1,183 | $124,067 | $0 | $0 |
| 2021 | $2,365 | $109,633 | $0 | $0 |
| 2020 | $673 | $95,200 | $24,000 | $71,200 |
| 2019 | $894 | $88,867 | $0 | $0 |
| 2018 | $767 | $82,533 | $0 | $0 |
| 2017 | $760 | $76,200 | $0 | $0 |
| 2016 | -- | $76,200 | $0 | $0 |
| 2015 | $714 | $76,200 | $0 | $0 |
| 2014 | $714 | $104,000 | $0 | $0 |
Agents Affiliated with this Home
-
Kimberly Coon
K
Seller's Agent in 2019
Kimberly Coon
Steppingstone Realty Inc
(410) 533-2201
12 in this area
20 Total Sales
-
John Ruckman

Buyer's Agent in 2019
John Ruckman
EXP Realty, LLC
(443) 243-0588
18 Total Sales
-
Bradley Ellis
B
Buyer Co-Listing Agent in 2019
Bradley Ellis
Epique Realty
(410) 937-3175
11 Total Sales
-
Kim Novak

Seller's Agent in 2012
Kim Novak
Star Realty Inc.
(410) 652-5260
10 in this area
97 Total Sales
Map
Source: Bright MLS
MLS Number: MDHR232730
APN: 02-088622
- 27 Chesapeake Ct
- 42 Liberty St
- 56 Aberdeen Ave
- 73 Norman Ave
- 74 Norman Ave
- 70 Smith Ave
- 112 Osborne Rd
- 200 Darlington Ave
- 149 Post Rd
- 0 S Philadelphia Blvd
- 14 Taft St
- 519 S Parke St
- 307 Center Deen Ave
- 206 Edmund St
- 648 S Rogers St
- 143 Bannister Ave
- 0 Harford St Unit MDHR2039982
- 373 South Dr
- 723 Walker St
- 724 Webb St
