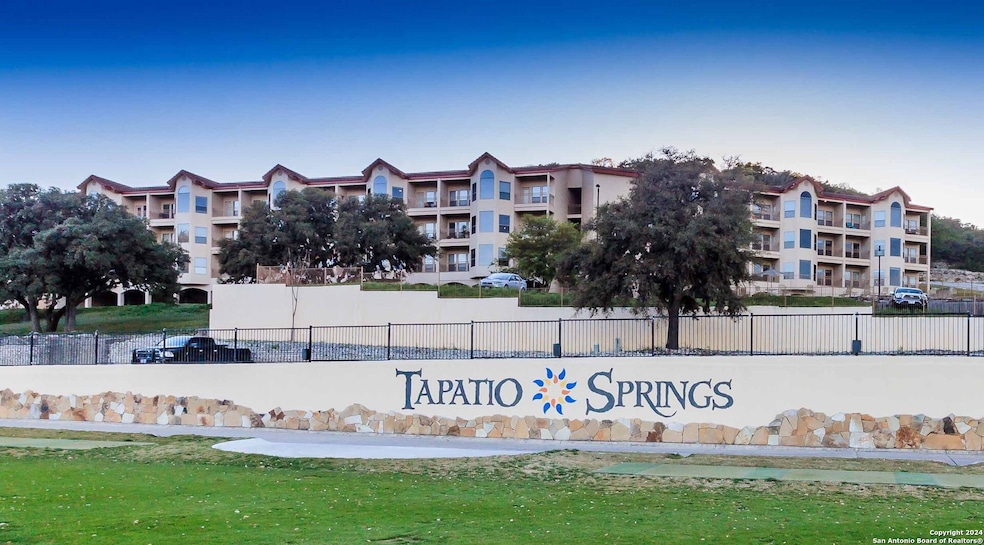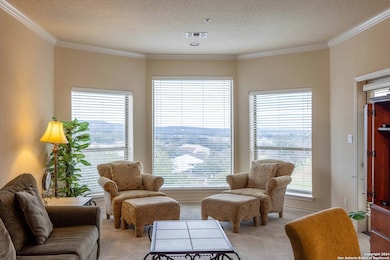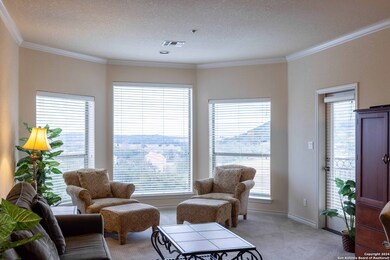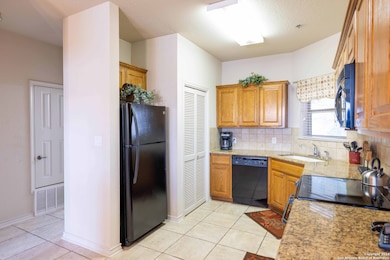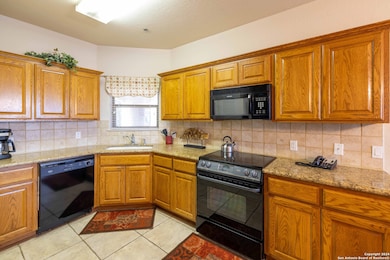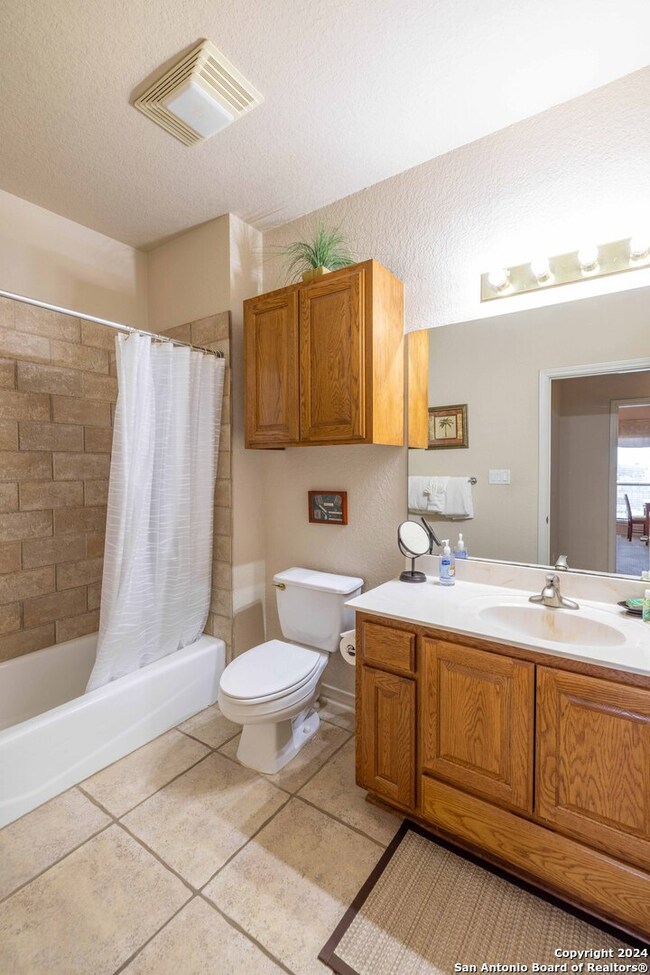20 Tapatio Dr E Unit 110 Boerne, TX 78006
Highlights
- Ceramic Tile Flooring
- Chandelier
- Combination Dining and Living Room
- Fabra Elementary School Rated A
- Central Heating and Cooling System
- Ceiling Fan
About This Home
Mention Trophy Properties and a special promotion will be offered! This unit is ready to rent as it comes complete with all furnishings, pot and pans, dishware, glass ware, decorations, TV's and more! The building has 2 elevators an assigned parking in the garage. This is without a doubt in as good a location as you can ask for overlooking the pool, golf range and has a giant view looking East over Boerne and beyond.
Listing Agent
John Parker
Trophy Properties, LLC Listed on: 07/22/2024
Home Details
Home Type
- Single Family
Year Built
- Built in 2000
Lot Details
- 2,962 Sq Ft Lot
Home Design
- Masonry
- Stucco
Interior Spaces
- 1,157 Sq Ft Home
- 3-Story Property
- Ceiling Fan
- Chandelier
- Window Treatments
- Combination Dining and Living Room
- Fire and Smoke Detector
Kitchen
- Stove
- Microwave
- Dishwasher
- Disposal
Flooring
- Carpet
- Ceramic Tile
Bedrooms and Bathrooms
- 2 Bedrooms
- 2 Full Bathrooms
Laundry
- Laundry in Kitchen
- Dryer
- Washer
- Laundry Tub
Schools
- Fabra Elementary School
- Boerne N Middle School
- Boerne High School
Utilities
- Central Heating and Cooling System
- Heat Pump System
- Electric Water Heater
Listing and Financial Details
- Assessor Parcel Number 1564100001100
Map
Source: San Antonio Board of REALTORS®
MLS Number: 1794955
- 20 Tapatio Dr E Unit 109
- 20 Tapatio Dr E Unit 101
- 20 Tapatio Dr E Unit 310
- 20 Tapatio Dr E Unit 205
- 105 Tapatio Dr E Unit 105
- 114 Eagle Dr
- 122 Cliffdwellers Path
- 271 Eagle Dr
- 132 Paradise Point Dr
- 110 Axis Cir
- LOT 17 Heartland Ln
- 17 Heartland Ln
- 302 Paradise Point Dr
- 204 Paradise Point Dr
- 105 Towne View Cir
- 112 Towne View Cir
- 115 Towne View Cir
- LOT 8 Wild Turkey Blvd
- LOT 7 Wild Turkey Blvd
- 101 Arboleda Cir
- 20 Tapatio Dr E Unit 106
- 20 Tapatio Dr E Unit 203
- 31 Mariposa Pkwy W
- 9 Maytum Pass Unit ID1054130P
- 11 Maytum Pass Unit ID1054131P
- 229 Doeskin Dr
- 246 W Flowing River Dr
- 131 E Granite Shores Dr
- 213 Whitworth Rd
- 36025 I-10
- 133 Hampton Cove
- 117 Bonn Dr
- 109 Krieg Dr
- 38400 Interstate 10 W Unit Apartment
- 518 Fabra St
- 123 Francis Ave
- 225 North St
- 1000 Diamond Dr Unit 1302
- 1000 Diamond Dr Unit 1301
- 444 Herff St
