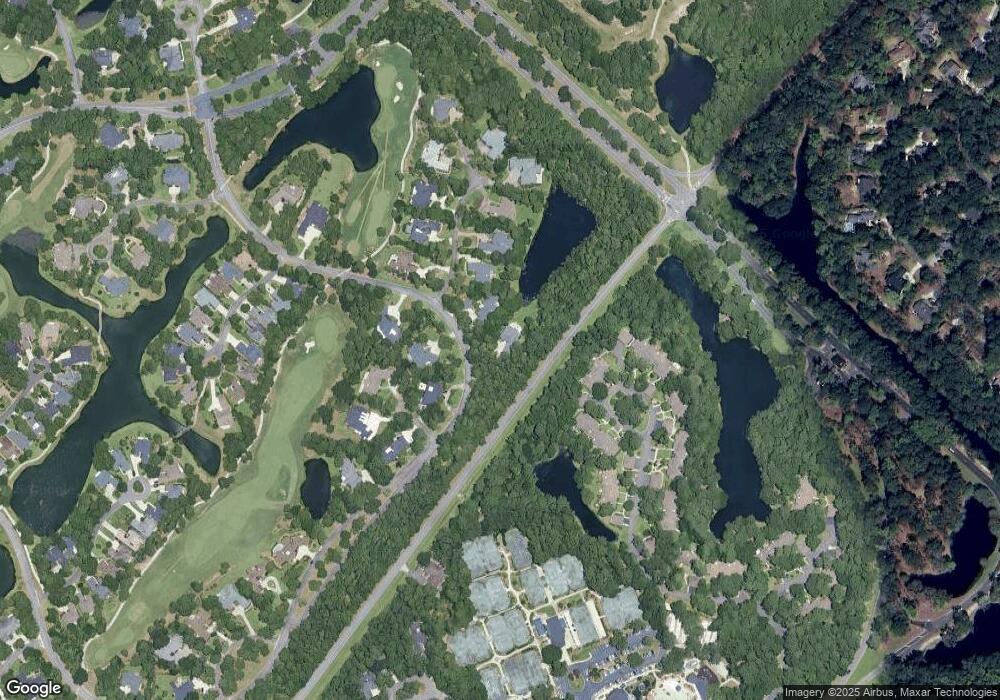20 Tarrow Ridge Rd Savannah, GA 31411
Estimated Value: $1,165,339 - $1,183,000
4
Beds
4
Baths
3,741
Sq Ft
$314/Sq Ft
Est. Value
About This Home
This home is located at 20 Tarrow Ridge Rd, Savannah, GA 31411 and is currently estimated at $1,176,335, approximately $314 per square foot. 20 Tarrow Ridge Rd is a home located in Chatham County with nearby schools including Hesse School, Jenkins High School, and Bethesda Academy.
Ownership History
Date
Name
Owned For
Owner Type
Purchase Details
Closed on
Apr 30, 2012
Sold by
Kwalu Llc
Bought by
Hamilton Paulette and Hamilton Murray D
Current Estimated Value
Purchase Details
Closed on
Dec 22, 2010
Sold by
Horwitz David
Bought by
Kwalu Llc
Create a Home Valuation Report for This Property
The Home Valuation Report is an in-depth analysis detailing your home's value as well as a comparison with similar homes in the area
Home Values in the Area
Average Home Value in this Area
Purchase History
| Date | Buyer | Sale Price | Title Company |
|---|---|---|---|
| Hamilton Paulette | $468,000 | -- | |
| Kwalu Llc | $750,000 | -- |
Source: Public Records
Tax History Compared to Growth
Tax History
| Year | Tax Paid | Tax Assessment Tax Assessment Total Assessment is a certain percentage of the fair market value that is determined by local assessors to be the total taxable value of land and additions on the property. | Land | Improvement |
|---|---|---|---|---|
| 2025 | $6,608 | $407,600 | $120,000 | $287,600 |
| 2024 | $6,608 | $410,080 | $120,000 | $290,080 |
| 2023 | $6,608 | $328,880 | $70,400 | $258,480 |
| 2022 | $6,852 | $268,160 | $70,400 | $197,760 |
| 2021 | $6,852 | $205,120 | $70,400 | $134,720 |
| 2020 | $7,002 | $202,000 | $70,400 | $131,600 |
| 2019 | $7,086 | $209,920 | $70,400 | $139,520 |
| 2018 | $6,276 | $209,920 | $70,400 | $139,520 |
| 2017 | $6,128 | $209,920 | $70,400 | $139,520 |
| 2016 | $6,171 | $191,000 | $70,400 | $120,600 |
| 2015 | $6,180 | $191,000 | $70,400 | $120,600 |
| 2014 | $8,723 | $201,200 | $0 | $0 |
Source: Public Records
Map
Nearby Homes
- 15 Franklin Creek Rd N
- 3 Waterford Ln
- 5 Franklin Ct
- 2 Low Country Ln
- 1 Carlow Ln
- 2 Franklin Creek Rd S
- 22 Deer Run
- 7 Springpine Ln
- 6 River Otter Ln
- 2 Breakfast Ct
- 115 Wickersham Dr
- 5 Fletcher Ln
- 5 Clairborn Retreat
- 11 Calico Crab Retreat
- 5 Marburg Ln
- 11 Middleton Rd
- 29 Black Hawk Trail
- 5 Leatherwood Ln
- 38 Wiley Bottom Rd
- 1 Christie Ln
- 22 Tarrow Ridge Rd
- 1 Flowing Wells Ln
- 2 Flowing Wells Ln
- 1 Oven Bird Ln
- 21 Tarrow Ridge Rd
- 20 Franklin Creek Rd N
- 19 Franklin Creek Rd N
- 21 Franklin Creek Rd N
- 23 Tarrow Ridge Rd
- 3 Flowing Wells Ln
- 22 Franklin Creek Rd N
- 18 Franklin Ct
- 18 Franklin Creek Rd N
- 10 Flowing Wells Ln
- 17 Franklin Creek Rd N
- 9 Flowing Wells Ln
- 17 Franklin Ct
- 3 Oven Bird Ln
- 2 Oven Bird Ln
- 16 Franklin Creek Rd N
