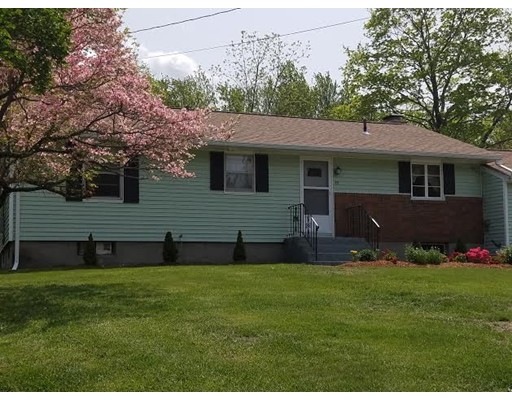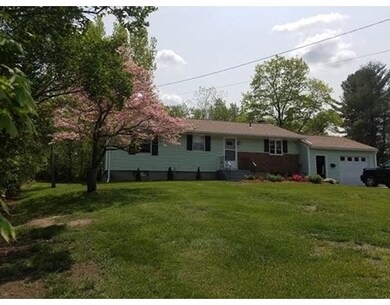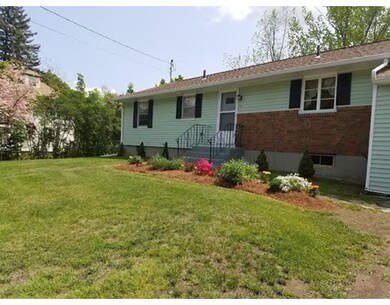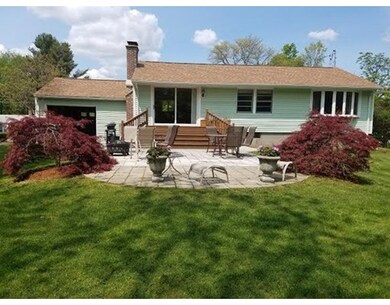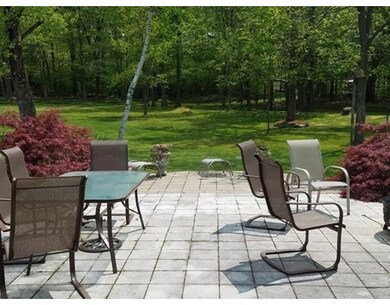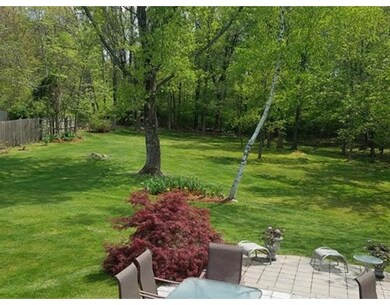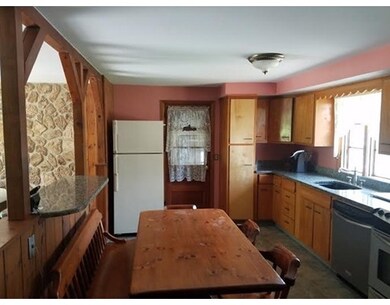
20 Temple St West Boylston, MA 01583
Outlying West Boylston NeighborhoodAbout This Home
As of December 2018LOOK NO FURTHER!! HOME SWEET HOME! COME FALL IN LOVE WITH THIS METICULOUSLY MAINTAINED HOME! MANY UPDATES HAVE BEEN DONE INCLUDING ROOF & FURNACE! IF YOU ARE LOOKING FOR PRIVACY OR ARE A NATURE LOVER YOU WILL BE AMAZED BY THIS YARD! IMAGINE HAVING YOUR MORNING COFFEE ON YOUR PATIO OVER LOOKING THE BACKYARD WATCHING THE DEER GRAZE! PLENTY OF ROOM FOR GARDENS OR ENTERTAINING! REEDS FERRY SHED! GARAGE HAS A FRONT & BACK DOOR FOR EASY ACCESS! AS YOU ENTER THE HOME YOU ARE WELCOMED BY GLEAMING HARD WOOD FLOORS RECENTLY REFINISHED! GREAT STORAGE, CLOSET IN EACH HALL! THE KITCHEN OFFERS GRANITE COUNTERS & STAINLESS STEEL APPLIANCES, GREAT DINING AREA THAT IS ALL OPEN TO THE LIVING RM, ENJOY YOUR FAMILY WHILE YOU COOK! FULL BATH OFFERS JACUZZI TUB WITH TILE! LOWER LEVEL (APPROX 700SQ FT.) IS FINISHED L-SHAPE THAT COULD BE SEPARATED INTO TWO ROOMS, GREAT WOOD STOVE THAT HELPS HEAT THE ENTIRE HOME SAVING ON OIL BILLS! LOWER LEVEL ALSO OFFERS A WORKSHOP/EXTRA STORAGE AREA! CALL NOW!!
Home Details
Home Type
Single Family
Est. Annual Taxes
$63
Year Built
1962
Lot Details
0
Listing Details
- Lot Description: Paved Drive
- Property Type: Single Family
- Other Agent: 1.00
- Lead Paint: Unknown
- Year Round: Yes
- Special Features: None
- Property Sub Type: Detached
- Year Built: 1962
Interior Features
- Appliances: Disposal, Microwave, Dishwasher - ENERGY STAR, Washer - ENERGY STAR, Range - ENERGY STAR
- Fireplaces: 2
- Has Basement: Yes
- Fireplaces: 2
- Number of Rooms: 5
- Amenities: Shopping, Conservation Area, Highway Access, Public School
- Electric: Circuit Breakers
- Flooring: Vinyl, Wall to Wall Carpet, Hardwood
- Interior Amenities: Cable Available
- Basement: Full, Partially Finished, Interior Access, Garage Access, Sump Pump, Concrete Floor
- Bedroom 2: First Floor, 12X11
- Bedroom 3: First Floor, 10X10
- Kitchen: First Floor, 14X11
- Laundry Room: Basement
- Living Room: First Floor, 16X13
- Master Bedroom: First Floor, 13X11
- Master Bedroom Description: Closet, Flooring - Hardwood, Window(s) - Bay/Bow/Box
- Oth1 Room Name: Game Room
- Oth1 Dimen: 41X23
- Oth1 Dscrp: Wood / Coal / Pellet Stove, Flooring - Wall to Wall Carpet
- Oth2 Room Name: Center Hall
- Oth2 Dimen: 14X3
- Oth2 Dscrp: Closet, Flooring - Hardwood
- Oth3 Room Name: Foyer
- Oth3 Dimen: 11X3
- Oth3 Dscrp: Closet, Flooring - Hardwood
Exterior Features
- Roof: Asphalt/Fiberglass Shingles
- Construction: Frame
- Exterior: Vinyl
- Exterior Features: Patio, Gutters, Storage Shed, Professional Landscaping, Garden Area
- Foundation: Poured Concrete
Garage/Parking
- Garage Parking: Attached, Garage Door Opener, Work Area, Side Entry
- Garage Spaces: 1
- Parking: Off-Street
- Parking Spaces: 4
Utilities
- Cooling: Window AC
- Heating: Hot Water Baseboard, Oil
- Hot Water: Electric
- Sewer: City/Town Sewer
- Water: City/Town Water
Schools
- Elementary School: West Boylston
- Middle School: West Boylston
- High School: West Boylston
Lot Info
- Assessor Parcel Number: M:0152 B:0067 L:0000
- Zoning: 00
Multi Family
- Sq Ft Incl Bsmt: Yes
Ownership History
Purchase Details
Home Financials for this Owner
Home Financials are based on the most recent Mortgage that was taken out on this home.Purchase Details
Home Financials for this Owner
Home Financials are based on the most recent Mortgage that was taken out on this home.Purchase Details
Home Financials for this Owner
Home Financials are based on the most recent Mortgage that was taken out on this home.Similar Home in West Boylston, MA
Home Values in the Area
Average Home Value in this Area
Purchase History
| Date | Type | Sale Price | Title Company |
|---|---|---|---|
| Not Resolvable | $280,000 | -- | |
| Not Resolvable | $255,000 | -- | |
| Deed | $182,000 | -- |
Mortgage History
| Date | Status | Loan Amount | Loan Type |
|---|---|---|---|
| Open | $227,000 | Stand Alone Refi Refinance Of Original Loan | |
| Closed | $224,000 | New Conventional | |
| Previous Owner | $250,381 | FHA | |
| Previous Owner | $172,900 | Purchase Money Mortgage |
Property History
| Date | Event | Price | Change | Sq Ft Price |
|---|---|---|---|---|
| 12/27/2018 12/27/18 | Sold | $280,000 | -3.1% | $156 / Sq Ft |
| 11/12/2018 11/12/18 | Pending | -- | -- | -- |
| 10/23/2018 10/23/18 | Price Changed | $289,000 | -3.3% | $161 / Sq Ft |
| 10/01/2018 10/01/18 | Price Changed | $299,000 | -2.3% | $166 / Sq Ft |
| 09/11/2018 09/11/18 | For Sale | $306,000 | +20.0% | $170 / Sq Ft |
| 10/24/2016 10/24/16 | Sold | $255,000 | 0.0% | $142 / Sq Ft |
| 08/29/2016 08/29/16 | Pending | -- | -- | -- |
| 07/08/2016 07/08/16 | For Sale | $255,000 | 0.0% | $142 / Sq Ft |
| 07/07/2016 07/07/16 | Pending | -- | -- | -- |
| 06/25/2016 06/25/16 | For Sale | $255,000 | 0.0% | $142 / Sq Ft |
| 05/25/2016 05/25/16 | Pending | -- | -- | -- |
| 05/20/2016 05/20/16 | For Sale | $255,000 | -- | $142 / Sq Ft |
Tax History Compared to Growth
Tax History
| Year | Tax Paid | Tax Assessment Tax Assessment Total Assessment is a certain percentage of the fair market value that is determined by local assessors to be the total taxable value of land and additions on the property. | Land | Improvement |
|---|---|---|---|---|
| 2025 | $63 | $452,300 | $115,600 | $336,700 |
| 2024 | $6,180 | $418,100 | $116,600 | $301,500 |
| 2023 | $5,962 | $382,700 | $114,700 | $268,000 |
| 2022 | $5,668 | $320,600 | $114,700 | $205,900 |
| 2021 | $5,270 | $285,500 | $97,200 | $188,300 |
| 2020 | $5,165 | $278,000 | $97,200 | $180,800 |
| 2019 | $4,733 | $251,100 | $97,200 | $153,900 |
| 2018 | $4,525 | $241,700 | $97,200 | $144,500 |
| 2017 | $3,809 | $202,600 | $97,200 | $105,400 |
| 2016 | $3,699 | $200,500 | $90,500 | $110,000 |
| 2015 | $3,631 | $198,000 | $89,700 | $108,300 |
Agents Affiliated with this Home
-
T
Seller's Agent in 2018
The Nunes Group
RE/MAX
-
Alex Nunes

Seller Co-Listing Agent in 2018
Alex Nunes
William Raveis R.E. & Home Services
(508) 648-3028
10 Total Sales
-
Jonathan Robidas

Buyer's Agent in 2018
Jonathan Robidas
Real Broker MA, LLC
(774) 245-4190
2 in this area
43 Total Sales
-
Kim Delia

Seller's Agent in 2016
Kim Delia
Laer Realty
(508) 331-6699
52 Total Sales
Map
Source: MLS Property Information Network (MLS PIN)
MLS Number: 72009944
APN: WBOY-000152-000067
- 152 Worcester St Unit 8
- 117 Worcester St
- 39 Bowen St
- 64 Worcester St
- 73 Shrine Ave Unit 73
- 103 Central St
- 30 Crescent St
- 13 Phillips Dr
- 113 Newton St
- 412 Worcester St
- 152 Goodale St
- 363 Prospect St
- 25 Bonnie View Dr
- 41 Whispering Pine Cir Unit 41
- 10 Sprucewood Ln Unit 10
- 416 Prospect St
- 740 Burncoat St
- 36 Winthrop St
- 179 Hillside Village Dr
- 48 Hillside Village Dr
