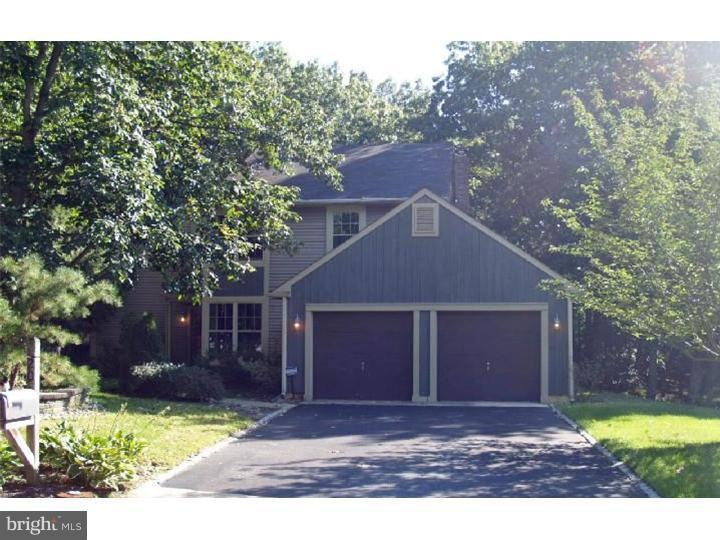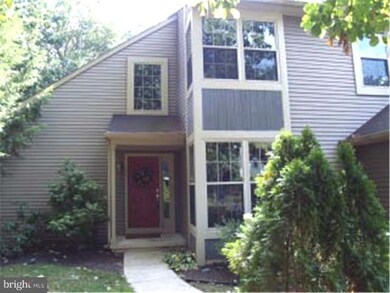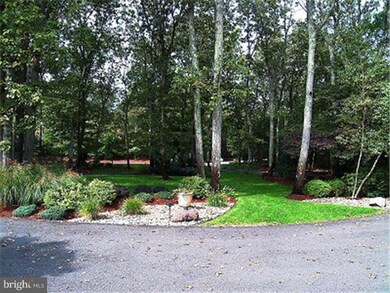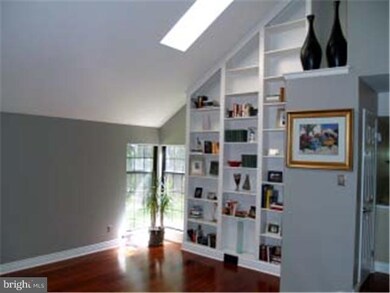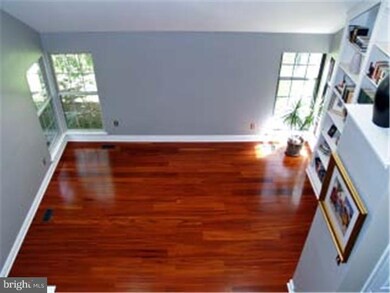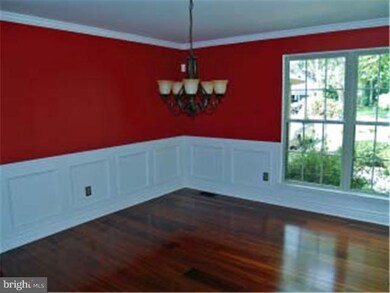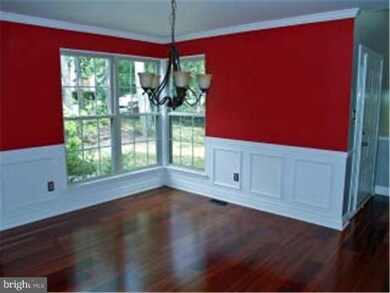
20 Tenby Chase Dr Voorhees, NJ 08043
Voorhees Township NeighborhoodEstimated Value: $600,867 - $652,000
Highlights
- Contemporary Architecture
- Cathedral Ceiling
- Attic
- Cherokee High School Rated A-
- Wood Flooring
- Tennis Courts
About This Home
As of September 2012California contemporary with great flair. Living room with cathedral ceiling, skylights and custom built-in bookcases, Brazilian Cherry hardwood flooring in living room, dining room, foyer and first floor hall. Spacious family room with fireplace and doors to rear yard which overlooks acres of woods. Master suite with his and her closets, private bath with stall shower and garden tub, dual vanities and more. Unfinshed basement with loads of potential. A great value in this lakes community with beaches, tennis, volley ball, basketball, fishing and boating! Elementary school right in the development.
Home Details
Home Type
- Single Family
Est. Annual Taxes
- $10,014
Year Built
- Built in 1984
Lot Details
- 0.29 Acre Lot
- Lot Dimensions are 90x140
- Level Lot
- Property is in good condition
- Property is zoned RD2
HOA Fees
- $31 Monthly HOA Fees
Parking
- 2 Car Attached Garage
- 2 Open Parking Spaces
Home Design
- Contemporary Architecture
- Shingle Roof
- Wood Siding
- Vinyl Siding
Interior Spaces
- Property has 2 Levels
- Cathedral Ceiling
- Ceiling Fan
- Skylights
- Brick Fireplace
- Family Room
- Living Room
- Dining Room
- Unfinished Basement
- Partial Basement
- Laundry on main level
- Attic
Kitchen
- Eat-In Kitchen
- Butlers Pantry
- Built-In Range
- Dishwasher
- Disposal
Flooring
- Wood
- Wall to Wall Carpet
- Vinyl
Bedrooms and Bathrooms
- 4 Bedrooms
- En-Suite Primary Bedroom
- En-Suite Bathroom
- 2.5 Bathrooms
Outdoor Features
- Patio
Schools
- Signal Hill Elementary School
- Voorhees Middle School
Utilities
- Forced Air Heating and Cooling System
- Heating System Uses Gas
- Natural Gas Water Heater
- Cable TV Available
Listing and Financial Details
- Tax Lot 00036
- Assessor Parcel Number 34-00229 11-00036
Community Details
Overview
- Association fees include common area maintenance, pool(s), management
- $500 Other One-Time Fees
- Built by SCARBOROUGH
- Sturbridge Lakes Subdivision, Monterey Floorplan
Recreation
- Tennis Courts
- Community Playground
Ownership History
Purchase Details
Home Financials for this Owner
Home Financials are based on the most recent Mortgage that was taken out on this home.Purchase Details
Home Financials for this Owner
Home Financials are based on the most recent Mortgage that was taken out on this home.Purchase Details
Home Financials for this Owner
Home Financials are based on the most recent Mortgage that was taken out on this home.Similar Homes in Voorhees, NJ
Home Values in the Area
Average Home Value in this Area
Purchase History
| Date | Buyer | Sale Price | Title Company |
|---|---|---|---|
| Ulbin Matthew D | $290,000 | Commonwealth Land Title Insu | |
| Norakus Aaron | $399,000 | -- | |
| Helsley Dunbar M | $187,000 | -- |
Mortgage History
| Date | Status | Borrower | Loan Amount |
|---|---|---|---|
| Open | Ulbin Matthew D | $120,000 | |
| Closed | Ulbin Matthew D | $25,000 | |
| Open | Ulbin Matthew D | $365,000 | |
| Closed | Ulbin Jayme A | $344,000 | |
| Closed | Ulbin Matthew D | $48,000 | |
| Closed | Ulbin Matthew | $45,000 | |
| Closed | Ulbin Matthew D | $30,000 | |
| Closed | Ulbin Matthew D | $232,000 | |
| Previous Owner | Norakus Aaron | $319,200 | |
| Previous Owner | Helsley Dunbar M | $150,000 |
Property History
| Date | Event | Price | Change | Sq Ft Price |
|---|---|---|---|---|
| 09/06/2012 09/06/12 | Sold | $290,000 | -3.3% | -- |
| 07/25/2012 07/25/12 | Pending | -- | -- | -- |
| 06/06/2012 06/06/12 | For Sale | $300,000 | 0.0% | -- |
| 03/22/2012 03/22/12 | Pending | -- | -- | -- |
| 03/01/2012 03/01/12 | For Sale | $300,000 | 0.0% | -- |
| 01/26/2012 01/26/12 | Pending | -- | -- | -- |
| 09/08/2011 09/08/11 | Price Changed | $300,000 | -7.7% | -- |
| 08/09/2011 08/09/11 | For Sale | $325,000 | -- | -- |
Tax History Compared to Growth
Tax History
| Year | Tax Paid | Tax Assessment Tax Assessment Total Assessment is a certain percentage of the fair market value that is determined by local assessors to be the total taxable value of land and additions on the property. | Land | Improvement |
|---|---|---|---|---|
| 2024 | $11,550 | $273,500 | $71,100 | $202,400 |
| 2023 | $11,550 | $273,500 | $71,100 | $202,400 |
| 2022 | $11,317 | $273,500 | $71,100 | $202,400 |
| 2021 | $11,246 | $273,500 | $71,100 | $202,400 |
| 2020 | $11,186 | $273,500 | $71,100 | $202,400 |
| 2019 | $10,287 | $273,500 | $71,100 | $202,400 |
| 2018 | $10,219 | $260,700 | $71,100 | $189,600 |
| 2017 | $10,045 | $260,700 | $71,100 | $189,600 |
| 2016 | $9,583 | $260,700 | $71,100 | $189,600 |
| 2015 | $9,771 | $260,700 | $71,100 | $189,600 |
| 2014 | $9,649 | $260,700 | $71,100 | $189,600 |
Agents Affiliated with this Home
-
Ron DiPinto

Seller's Agent in 2012
Ron DiPinto
EXP Realty, LLC
(609) 413-6024
4 in this area
16 Total Sales
-

Seller Co-Listing Agent in 2012
Nancy DiPinto
EXP Realty, LLC
-
Val Nunnenkamp

Buyer's Agent in 2012
Val Nunnenkamp
Keller Williams Realty - Marlton
(609) 313-1454
171 in this area
952 Total Sales
Map
Source: Bright MLS
MLS Number: 1004482920
APN: 34-00229-11-00036
- 14 Chadwick Dr
- 30 Chatham Dr
- 21 Signal Hill Dr
- 25 Signal Hill Dr
- 100 Forrest Hills Dr
- 25 Forrest Hills Dr
- 23 Forrest Hills Dr
- 34 Gainsboro Dr
- 20 Edelweiss Ct
- 104 Paradise Dr
- 0 Cardinal Ln
- 214 Route 73 N
- 34 Ravenna Dr
- 39 Ravenna Dr
- 18 Genova Dr
- 224 Poplar Ave
- 1704 Saratoga Ct
- 13 Elena Ct
- 254 Chestnut Ave
- 400 Cooper Rd
- 20 Tenby Chase Dr
- 18 Tenby Chase Dr
- 22 Tenby Chase Dr
- 16 Tenby Chase Dr
- 19 Tenby Chase Dr
- 24 Tenby Chase Dr
- 21 Tenby Chase Dr
- 17 Tenby Chase Dr
- 23 Tenby Chase Dr
- 14 Tenby Chase Dr
- 26 Tenby Chase Dr
- 13 Tenby Chase Dr
- 3 Chadwick Dr
- 12 Tenby Chase Dr
- 6 Redstone Ridge
- 3 Redstone Ridge
- 2 Chadwick Dr
- 28 Tenby Chase Dr
- 11 Tenby Chase Dr
- 4 Chadwick Dr
