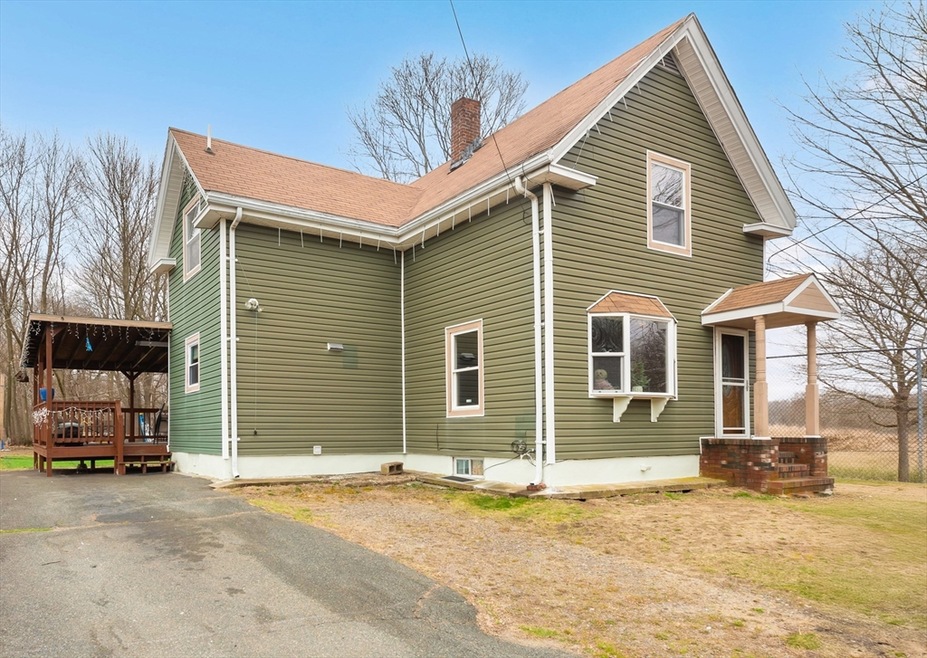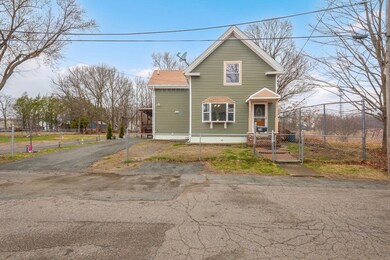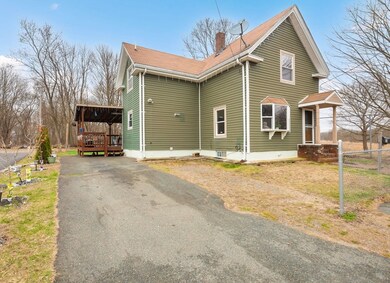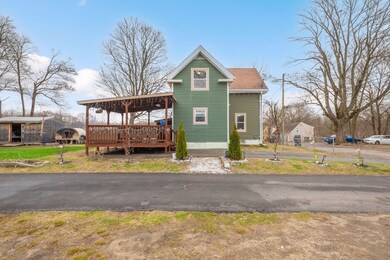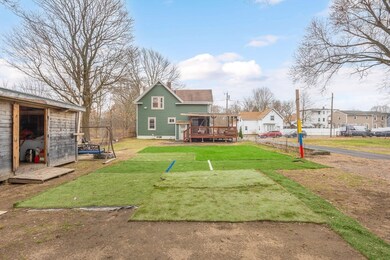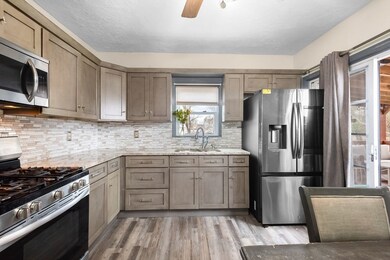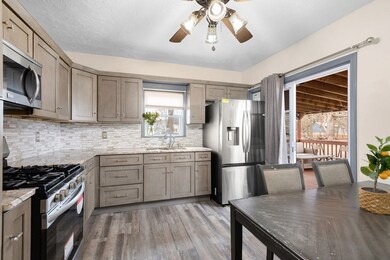
20 Thornell St Brockton, MA 02302
Clifton Heights NeighborhoodEstimated payment $2,923/month
Highlights
- Very Popular Property
- Covered Deck
- Wooded Lot
- Colonial Architecture
- Property is near public transit
- Solid Surface Countertops
About This Home
BROCKTON -- This meticulously maintained Colonial offers 3-4 bedrooms and 2 full baths in a prime South Side location on a dead-end street. The newer eat-in kitchen features upgraded cabinets, granite counters, and stainless steel appliances, including a 5-burner gas stove. Additional highlights include vinyl siding, replacement windows, a newer roof (approx. 7 years), 100-amp electrical, and forced hot air by gas. The first-floor bedroom can be used as a dining room, while the second level offers three more bedrooms and a full bath. A finished basement, newer 16x14 deck, and 2022 shed add versatility. The home includes an additional parcel, providing a spacious yard perfect for entertaining. Just a mile from Campello commuter rail! Sold as-is. ***Open Houses Fri 5:30-7pm & Sat 11-12:30pm. Showing appointments available Sun 10-1pm.***
Open House Schedule
-
Friday, June 13, 20255:30 to 7:00 pm6/13/2025 5:30:00 PM +00:006/13/2025 7:00:00 PM +00:00No appts needed; send your buyers!Add to Calendar
-
Saturday, June 14, 202511:00 am to 12:30 pm6/14/2025 11:00:00 AM +00:006/14/2025 12:30:00 PM +00:00No appts needed; send your buyers!Add to Calendar
Home Details
Home Type
- Single Family
Est. Annual Taxes
- $5,206
Year Built
- Built in 1920
Lot Details
- 0.29 Acre Lot
- Level Lot
- Wooded Lot
- Property is zoned R1C
Home Design
- Colonial Architecture
- Frame Construction
- Shingle Roof
- Concrete Perimeter Foundation
Interior Spaces
- 1,114 Sq Ft Home
- Ceiling Fan
- Insulated Windows
- Bay Window
- Storm Doors
- Washer and Electric Dryer Hookup
Kitchen
- Stove
- Range
- Microwave
- Stainless Steel Appliances
- Solid Surface Countertops
Flooring
- Laminate
- Ceramic Tile
Bedrooms and Bathrooms
- 3 Bedrooms
- Primary bedroom located on second floor
- Pedestal Sink
- Bathtub with Shower
- Separate Shower
Finished Basement
- Basement Fills Entire Space Under The House
- Exterior Basement Entry
- Laundry in Basement
Parking
- 2 Car Parking Spaces
- Tandem Parking
- Paved Parking
- Open Parking
Outdoor Features
- Covered Deck
- Covered patio or porch
Location
- Property is near public transit
Schools
- Hk-5Es Elementary School
- Jfpa Middle School
- BHS High School
Utilities
- No Cooling
- Forced Air Heating System
- 1 Heating Zone
- Heating System Uses Natural Gas
- 100 Amp Service
- Gas Water Heater
- Cable TV Available
Listing and Financial Details
- Assessor Parcel Number M:129 R:199 S:,966497
Community Details
Overview
- No Home Owners Association
Recreation
- Park
Map
Home Values in the Area
Average Home Value in this Area
Tax History
| Year | Tax Paid | Tax Assessment Tax Assessment Total Assessment is a certain percentage of the fair market value that is determined by local assessors to be the total taxable value of land and additions on the property. | Land | Improvement |
|---|---|---|---|---|
| 2025 | $5,206 | $429,900 | $140,900 | $289,000 |
| 2024 | $5,172 | $430,300 | $140,200 | $290,100 |
| 2023 | $4,055 | $312,400 | $104,800 | $207,600 |
| 2022 | $4,030 | $288,500 | $95,300 | $193,200 |
| 2021 | $3,628 | $250,200 | $79,200 | $171,000 |
| 2020 | $3,292 | $217,300 | $74,100 | $143,200 |
| 2019 | $3,030 | $195,000 | $72,300 | $122,700 |
| 2018 | $2,878 | $179,200 | $72,300 | $106,900 |
| 2017 | $2,789 | $173,200 | $72,300 | $100,900 |
| 2016 | $2,736 | $157,600 | $70,100 | $87,500 |
| 2015 | $2,392 | $131,800 | $70,100 | $61,700 |
| 2014 | $2,475 | $136,500 | $70,100 | $66,400 |
Property History
| Date | Event | Price | Change | Sq Ft Price |
|---|---|---|---|---|
| 06/11/2025 06/11/25 | For Sale | $445,000 | +3.5% | $399 / Sq Ft |
| 05/26/2023 05/26/23 | Sold | $430,000 | +10.3% | $498 / Sq Ft |
| 04/13/2023 04/13/23 | Pending | -- | -- | -- |
| 04/04/2023 04/04/23 | For Sale | $389,900 | -- | $451 / Sq Ft |
Purchase History
| Date | Type | Sale Price | Title Company |
|---|---|---|---|
| Deed | $46,500 | -- | |
| Foreclosure Deed | $33,150 | -- | |
| Deed | $92,900 | -- |
Mortgage History
| Date | Status | Loan Amount | Loan Type |
|---|---|---|---|
| Open | $344,000 | Purchase Money Mortgage | |
| Closed | $344,000 | Purchase Money Mortgage | |
| Closed | $167,684 | FHA | |
| Closed | $144,103 | FHA | |
| Closed | $45,000 | No Value Available | |
| Closed | $144,000 | No Value Available |
Similar Homes in Brockton, MA
Source: MLS Property Information Network (MLS PIN)
MLS Number: 73389404
APN: BROC-000129-000199
