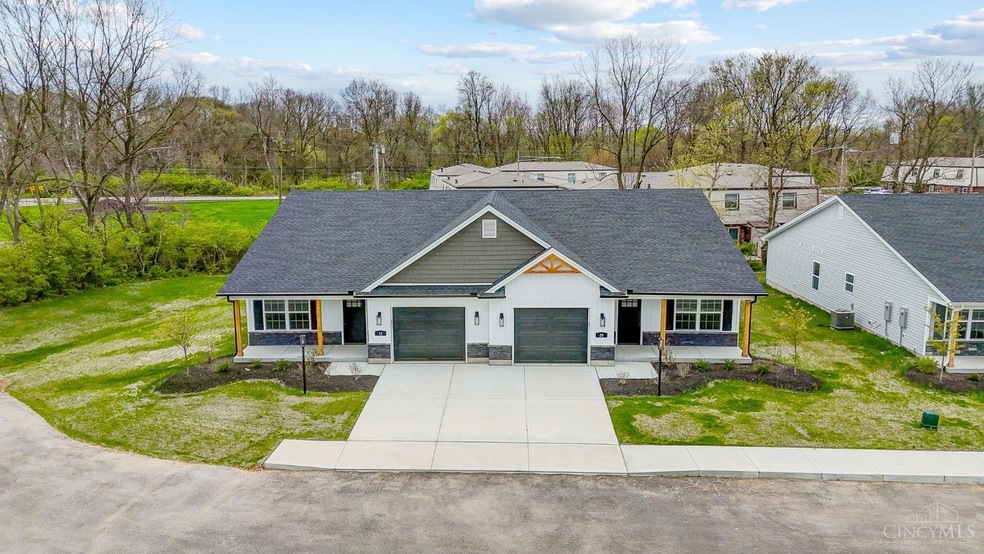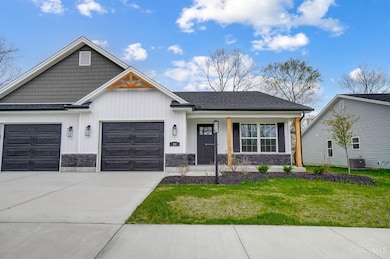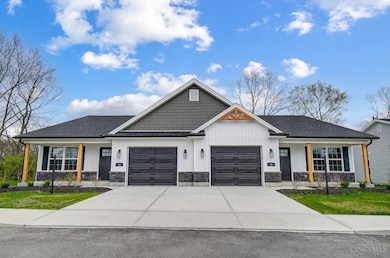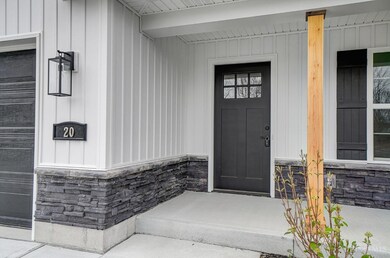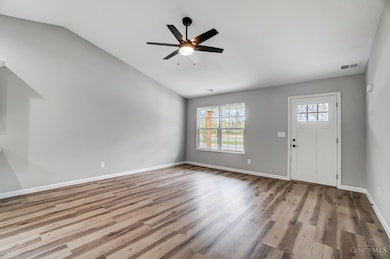
20 Timber Creek Dr Carlisle, OH 45005
Estimated payment $1,988/month
Highlights
- New Construction
- Porch
- Double Pane Windows
- Traditional Architecture
- 1 Car Attached Garage
- Covered Deck
About This Home
Enjoy Maintenance Free Living!! All Yard Work, Landscaping and Snow Removal done for you. Builder offering a 2-1 Buydown Incentive. Plenty of lots available to build your own custom paired patio home. Special financing available!
Listing Agent
Nicholas Huscroft
Chosen Real Estate Group License #2022001015 Listed on: 04/29/2025
Home Details
Home Type
- Single Family
Year Built
- Built in 2024 | New Construction
Lot Details
- 4,792 Sq Ft Lot
HOA Fees
- $125 Monthly HOA Fees
Parking
- 1 Car Attached Garage
Home Design
- Traditional Architecture
- Slab Foundation
- Shingle Roof
- Vinyl Siding
Interior Spaces
- 1,375 Sq Ft Home
- 1-Story Property
- Ceiling Fan
- Double Pane Windows
- Vinyl Clad Windows
- Insulated Windows
Kitchen
- Microwave
- Dishwasher
Bedrooms and Bathrooms
- 3 Bedrooms
- Walk-In Closet
- 2 Full Bathrooms
Outdoor Features
- Covered Deck
- Porch
Utilities
- Central Air
- Natural Gas Not Available
- Electric Water Heater
Community Details
- Associated Property Association
Map
Home Values in the Area
Average Home Value in this Area
Property History
| Date | Event | Price | Change | Sq Ft Price |
|---|---|---|---|---|
| 07/10/2025 07/10/25 | Pending | -- | -- | -- |
| 07/02/2025 07/02/25 | For Sale | $284,900 | 0.0% | -- |
| 06/27/2025 06/27/25 | Pending | -- | -- | -- |
| 04/29/2025 04/29/25 | For Sale | $284,900 | -- | -- |
Similar Homes in the area
Source: MLS of Greater Cincinnati (CincyMLS)
MLS Number: 1838913
- 1221 Waterbury Dr
- 1227 Waterbury Dr
- 1070 Dubois Rd
- 215 Christina Way
- 7502 Ned Ct
- 1097 Marty Lee Ln
- 7512 Ned Ct
- 533 Clay St
- 1320 Ellington Ct
- 1419 Edinburg Ct
- 7761 Dian Ave
- 513 Lake Ave
- 1225 Waterbury Dr
- 8211 Sue Ave
- 1603 Ashbury Ct
- 8188 Martz Paulin Rd
- 120 Cousins Dr
- 8588 Twincreek Dr
- 732 Central Ave
