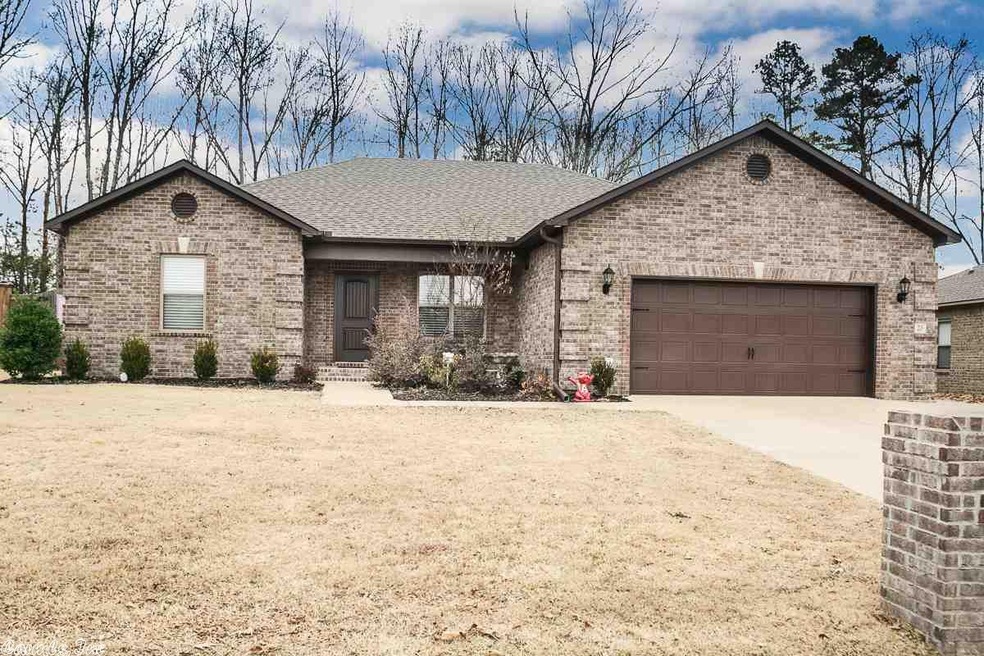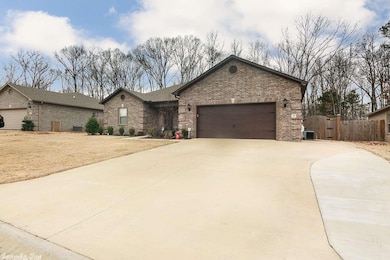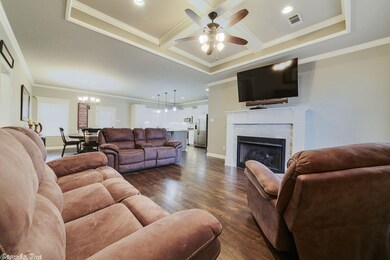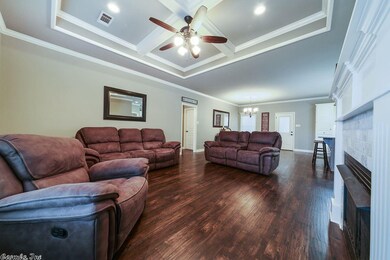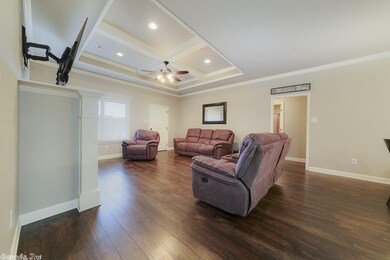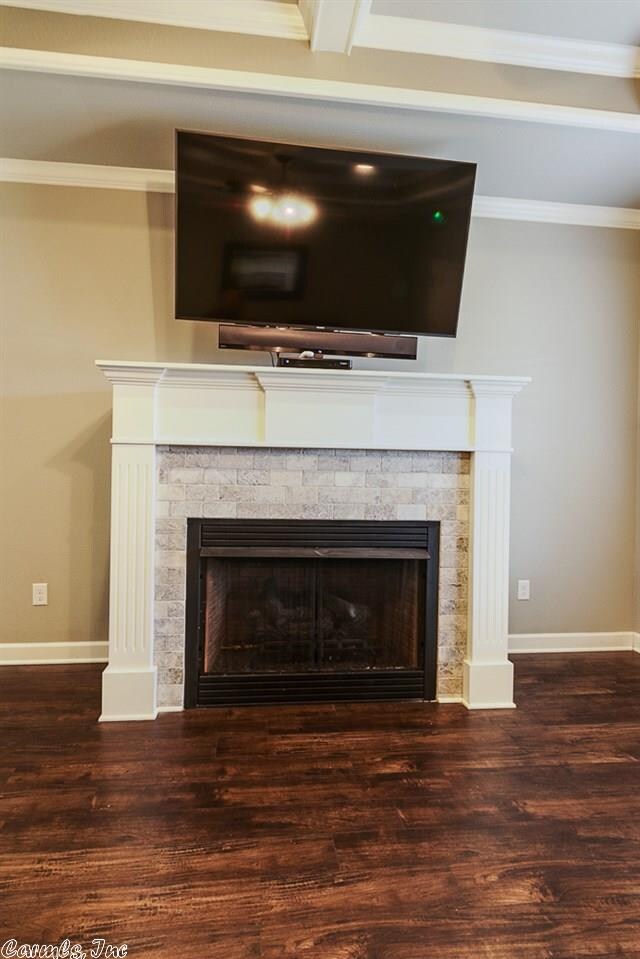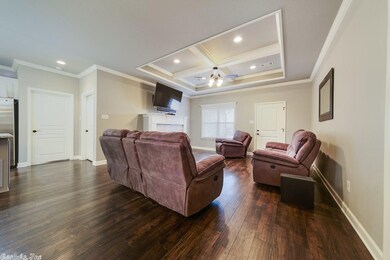
20 Timber Ln Austin, AR 72007
Estimated Value: $267,928 - $291,000
Highlights
- Wooded Lot
- Traditional Architecture
- Patio
- Mountain Springs Elementary School Rated A-
- Walk-In Closet
- Laundry Room
About This Home
As of April 2020Home located in the Cabot School District, 3 bedroom 2 bath, open floor plan w/custom features throughout, crown molding, Kitchen offers granite, island, under cabinet lighting, tumbled stone backsplash, stainless GE appliances, pantry cabinet. Master has luxurious bath, double sink vanity w/granite, framed mirrors, walk in closet w/built in shelving, Exterior is all sodded, landscaped, with large back covered patio! Extra parking pad and completely fenced!!
Home Details
Home Type
- Single Family
Est. Annual Taxes
- $2,011
Year Built
- Built in 2017
Lot Details
- Wood Fence
- Landscaped
- Level Lot
- Wooded Lot
Home Design
- Traditional Architecture
- Brick Exterior Construction
- Slab Foundation
- Architectural Shingle Roof
- Composition Roof
- Metal Siding
Interior Spaces
- 1,857 Sq Ft Home
- 1-Story Property
- Wired For Data
- Ceiling Fan
- Insulated Windows
- Insulated Doors
- Combination Kitchen and Dining Room
- Fire and Smoke Detector
Kitchen
- Electric Range
- Stove
- Microwave
- Plumbed For Ice Maker
- Dishwasher
- Disposal
Flooring
- Carpet
- Laminate
- Tile
Bedrooms and Bathrooms
- 3 Bedrooms
- Walk-In Closet
- 2 Full Bathrooms
- Walk-in Shower
Laundry
- Laundry Room
- Washer Hookup
Attic
- Attic Floors
- Attic Ventilator
Parking
- 2 Car Garage
- Automatic Garage Door Opener
Outdoor Features
- Patio
Utilities
- Central Heating
- Electric Water Heater
Listing and Financial Details
- Builder Warranty
Ownership History
Purchase Details
Home Financials for this Owner
Home Financials are based on the most recent Mortgage that was taken out on this home.Purchase Details
Home Financials for this Owner
Home Financials are based on the most recent Mortgage that was taken out on this home.Purchase Details
Home Financials for this Owner
Home Financials are based on the most recent Mortgage that was taken out on this home.Similar Homes in Austin, AR
Home Values in the Area
Average Home Value in this Area
Purchase History
| Date | Buyer | Sale Price | Title Company |
|---|---|---|---|
| Lewis Katelyn Brooke | $200,000 | Lenders Title Company | |
| Henry Aaron A | $195,000 | Lenders Title | |
| Heritage Homes & Development Inc | $24,000 | Lenders Title Company |
Mortgage History
| Date | Status | Borrower | Loan Amount |
|---|---|---|---|
| Open | Lewis Katelyn Brooke | $196,377 | |
| Closed | Lewis Katelyn Brooke | $10,000 | |
| Previous Owner | Henry Aaron A | $191,468 | |
| Previous Owner | Heritage Homes & Development Inc | $164,000 |
Property History
| Date | Event | Price | Change | Sq Ft Price |
|---|---|---|---|---|
| 04/14/2020 04/14/20 | Sold | $200,000 | -1.4% | $108 / Sq Ft |
| 04/04/2020 04/04/20 | Pending | -- | -- | -- |
| 01/09/2020 01/09/20 | For Sale | $202,900 | -- | $109 / Sq Ft |
Tax History Compared to Growth
Tax History
| Year | Tax Paid | Tax Assessment Tax Assessment Total Assessment is a certain percentage of the fair market value that is determined by local assessors to be the total taxable value of land and additions on the property. | Land | Improvement |
|---|---|---|---|---|
| 2024 | $2,011 | $39,510 | $5,400 | $34,110 |
| 2023 | $2,011 | $39,510 | $5,400 | $34,110 |
| 2022 | $2,011 | $39,510 | $5,400 | $34,110 |
| 2021 | $2,011 | $39,510 | $5,400 | $34,110 |
| 2020 | $1,469 | $36,230 | $4,400 | $31,830 |
| 2019 | $1,469 | $36,230 | $4,400 | $31,830 |
| 2018 | $1,844 | $36,230 | $4,400 | $31,830 |
| 2017 | $104 | $2,200 | $2,200 | $0 |
Agents Affiliated with this Home
-
Mandy Knaack

Seller's Agent in 2020
Mandy Knaack
PorchLight Realty
(501) 773-1594
466 Total Sales
-
Mark Williams

Buyer's Agent in 2020
Mark Williams
Keller Williams Realty Central
(501) 697-5879
249 Total Sales
Map
Source: Cooperative Arkansas REALTORS® MLS
MLS Number: 20000947
APN: 800-16641-000
- 14 Hillsboro Dr
- 36 Timber Ln
- Lot 17 Madeleine Cir
- Lot 18 Madeleine Cir
- Lot 9 Madeleine Cir
- Lot 20 Madeleine Cir
- Lot 24 Madeleine Cir
- Lot 11 Madeleine Cir
- Lot 12 Madeleine Cir
- Lot 25 Madeleine Cir
- Lot 19 Madeleine Cir
- Lot 22 Madeleine Cir
- Lot 26 Madeleine Cir
- Lot 23 Madeleine Cir
- Lot 10 Madeleine Cir
- 0 N Willie Ray Dr
- Lot 21 Madeleine Cir
- 35 Morgan Dr
- 308 Weathering Ln
- 215 Weathering Cir
