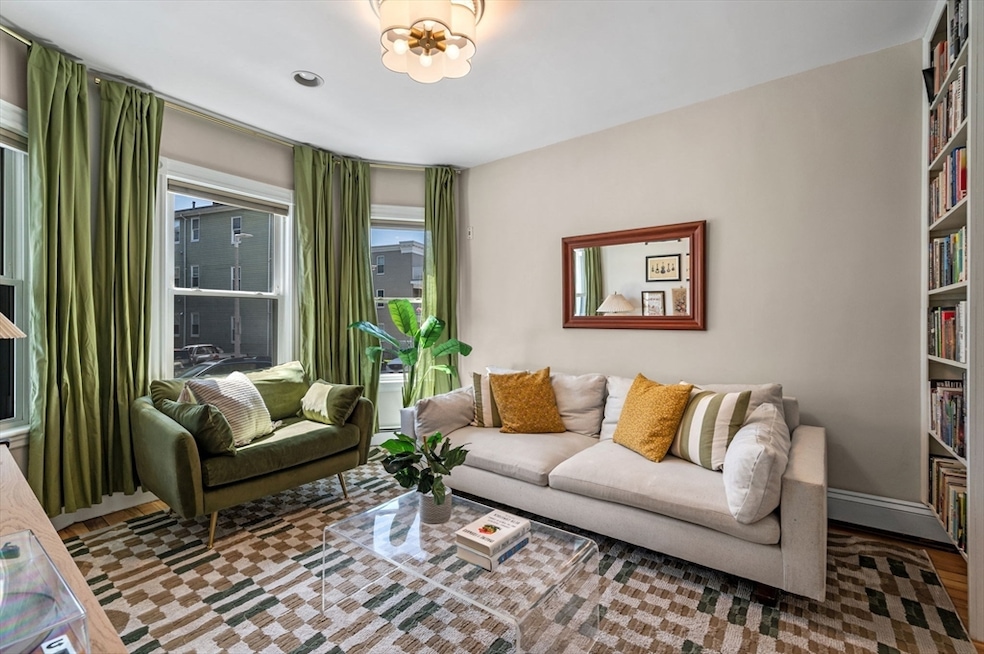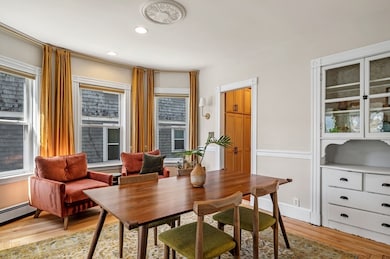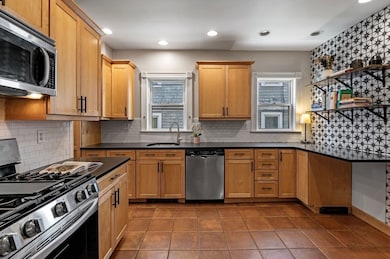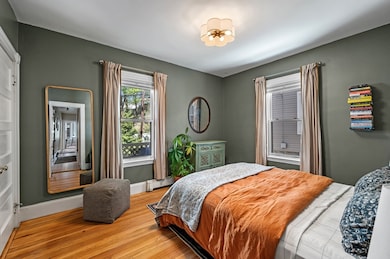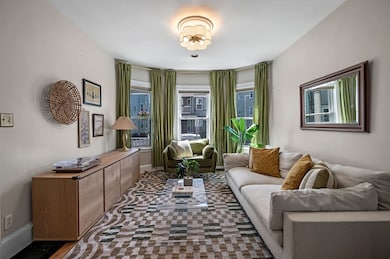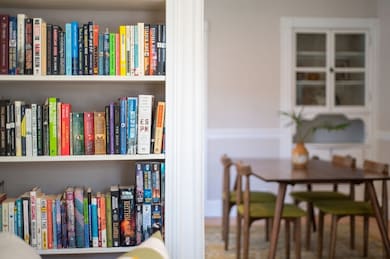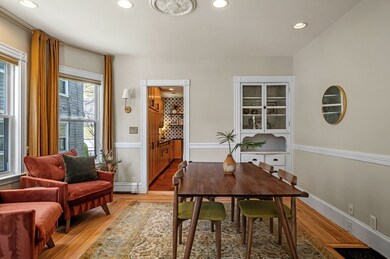
20 Tower St Unit 1 Jamaica Plain, MA 02130
Jamaica Plain NeighborhoodHighlights
- Medical Services
- 2-minute walk to Forest Hills Station
- Wood Flooring
- Deck
- Property is near public transit
- Home Office
About This Home
As of June 2025BUYER GOT COLD FEET. UNREAL!! YOU CAN LEAD THE HORSE TO WATER BUT YOU CAN'T MAKE IT DRINK!! THEIR LOSS = YOUR WIN. OPPORTUNITY IS KNOCKING ONCE AGAIN. You’re chasing energy, community, culture, and connection — and you'll find it at 20 Tower Street. Jamaica Plain might just be the pinnacle of idyllic city living. Historic charm, lush green spaces, public transportation, a thriving arts scene, and incredible dining — all here, all nearby.Up the street is Forest Hills Cemetery. Down the street, the Forest Hills Orange Line. Across the street, the Arnold Arboretum and South Street Community Garden. Seconds away? Brassica Kitchen. There are nine parks and gardens within a half-mile — and a whole city at your fingertips.The property checks boxes: parking, outdoor space, extra storage, laundry in-unit, and dedicated space for that home office, gym, or even guest room for versatility. Inside, it’s all fresh: newly refinished floors, updated lighting, and a full repaint. It's quintessential JP
Last Agent to Sell the Property
Keller Williams Realty Boston-Metro | Back Bay Listed on: 04/29/2025

Property Details
Home Type
- Condominium
Est. Annual Taxes
- $6,716
Year Built
- Built in 1900
HOA Fees
- $330 Monthly HOA Fees
Home Design
- Frame Construction
- Shingle Roof
Interior Spaces
- 1,159 Sq Ft Home
- 1-Story Property
- Ceiling Fan
- Recessed Lighting
- Light Fixtures
- Insulated Windows
- Bay Window
- Home Office
- Basement
Kitchen
- Range
- Freezer
- Dishwasher
- Disposal
Flooring
- Wood
- Ceramic Tile
Bedrooms and Bathrooms
- 3 Bedrooms
- 1 Full Bathroom
- Bathtub with Shower
Laundry
- Dryer
- Washer
Parking
- 1 Car Parking Space
- Open Parking
- Off-Street Parking
- Deeded Parking
Outdoor Features
- Deck
- Porch
Utilities
- Window Unit Cooling System
- Baseboard Heating
Additional Features
- Near Conservation Area
- Property is near public transit
Listing and Financial Details
- Assessor Parcel Number W:11 P:03703 S:002,4140543
Community Details
Overview
- Association fees include water, sewer, insurance, maintenance structure, snow removal, reserve funds
- 3 Units
Amenities
- Medical Services
- Shops
- Coin Laundry
Recreation
- Park
- Jogging Path
- Bike Trail
Pet Policy
- Call for details about the types of pets allowed
Ownership History
Purchase Details
Home Financials for this Owner
Home Financials are based on the most recent Mortgage that was taken out on this home.Purchase Details
Home Financials for this Owner
Home Financials are based on the most recent Mortgage that was taken out on this home.Purchase Details
Home Financials for this Owner
Home Financials are based on the most recent Mortgage that was taken out on this home.Purchase Details
Home Financials for this Owner
Home Financials are based on the most recent Mortgage that was taken out on this home.Purchase Details
Purchase Details
Similar Homes in the area
Home Values in the Area
Average Home Value in this Area
Purchase History
| Date | Type | Sale Price | Title Company |
|---|---|---|---|
| Deed | $675,000 | None Available | |
| Deed | $675,000 | None Available | |
| Not Resolvable | $600,000 | None Available | |
| Not Resolvable | $480,000 | -- | |
| Not Resolvable | $331,000 | -- | |
| Not Resolvable | $331,000 | -- | |
| Deed | $312,500 | -- | |
| Warranty Deed | $312,500 | -- | |
| Warranty Deed | $300,000 | -- | |
| Deed | $300,000 | -- |
Mortgage History
| Date | Status | Loan Amount | Loan Type |
|---|---|---|---|
| Open | $374,500 | Purchase Money Mortgage | |
| Closed | $374,500 | Purchase Money Mortgage | |
| Previous Owner | $540,000 | Purchase Money Mortgage | |
| Previous Owner | $424,000 | New Conventional | |
| Previous Owner | $100,000 | Credit Line Revolving | |
| Previous Owner | $281,000 | New Conventional |
Property History
| Date | Event | Price | Change | Sq Ft Price |
|---|---|---|---|---|
| 06/11/2025 06/11/25 | Sold | $675,000 | +8.9% | $582 / Sq Ft |
| 05/13/2025 05/13/25 | Pending | -- | -- | -- |
| 05/09/2025 05/09/25 | For Sale | $620,000 | 0.0% | $535 / Sq Ft |
| 05/02/2025 05/02/25 | Pending | -- | -- | -- |
| 04/29/2025 04/29/25 | For Sale | $620,000 | +3.3% | $535 / Sq Ft |
| 04/01/2021 04/01/21 | Sold | $600,000 | +9.3% | $557 / Sq Ft |
| 02/24/2021 02/24/21 | Pending | -- | -- | -- |
| 02/17/2021 02/17/21 | For Sale | $549,000 | +14.4% | $509 / Sq Ft |
| 07/25/2017 07/25/17 | Sold | $480,000 | +6.9% | $445 / Sq Ft |
| 06/08/2017 06/08/17 | Pending | -- | -- | -- |
| 05/16/2017 05/16/17 | For Sale | $449,000 | +35.6% | $417 / Sq Ft |
| 06/14/2013 06/14/13 | Sold | $331,000 | +0.6% | $307 / Sq Ft |
| 04/26/2013 04/26/13 | Pending | -- | -- | -- |
| 04/03/2013 04/03/13 | For Sale | $329,000 | -- | $305 / Sq Ft |
Tax History Compared to Growth
Tax History
| Year | Tax Paid | Tax Assessment Tax Assessment Total Assessment is a certain percentage of the fair market value that is determined by local assessors to be the total taxable value of land and additions on the property. | Land | Improvement |
|---|---|---|---|---|
| 2025 | $6,716 | $580,000 | $0 | $580,000 |
| 2024 | $5,908 | $542,000 | $0 | $542,000 |
| 2023 | $5,543 | $516,100 | $0 | $516,100 |
| 2022 | $5,297 | $486,900 | $0 | $486,900 |
| 2021 | $4,948 | $463,700 | $0 | $463,700 |
| 2020 | $4,907 | $464,700 | $0 | $464,700 |
| 2019 | $4,708 | $446,700 | $0 | $446,700 |
| 2018 | $4,545 | $433,700 | $0 | $433,700 |
| 2017 | $4,333 | $409,200 | $0 | $409,200 |
| 2016 | $4,208 | $382,500 | $0 | $382,500 |
| 2015 | $3,823 | $315,700 | $0 | $315,700 |
| 2014 | $3,870 | $307,600 | $0 | $307,600 |
Agents Affiliated with this Home
-
T
Seller's Agent in 2025
TEAM BRUSIL
Keller Williams Realty Boston-Metro | Back Bay
-
K
Seller Co-Listing Agent in 2025
Karina Polanco
Keller Williams Realty Boston-Metro | Back Bay
-
S
Buyer's Agent in 2025
Sue Gordon
Castinetti Realty Group
-
K
Seller's Agent in 2021
Kate Ziegler
Arborview Realty Inc.
-
J
Seller Co-Listing Agent in 2021
Jack Romano
Arborview Realty Inc.
-
P
Buyer's Agent in 2021
Patrick Brusil
Keller Williams Realty Boston-Metro | Back Bay
Map
Source: MLS Property Information Network (MLS PIN)
MLS Number: 73366377
APN: JAMA-000000-000011-003703-000002
- 6 Weld Hill St Unit 2
- 2 Hillside Ave Unit 2
- 58 Weld Hill St Unit 2
- 56 Wenham St Unit 1
- 59 Wenham St
- 388 Arborway
- 461 Arborway Unit 2
- 16-18 Yale Terrace
- 6 View Ave S Unit 3
- 6 View Ave S Unit 2
- 36 Hall St Unit 1
- 69 Hampstead Rd Unit 2
- 3559 Washington St
- 53 Walk Hill St Unit 3
- 70 Saint Rose St Unit 2
- 63-65 Brookley Rd Unit 3
- 85 Jamaica St Unit 2
- 55 Mcbride St Unit 1
- 3531 Washington St Unit 316
- 3531 Washington St Unit 501
