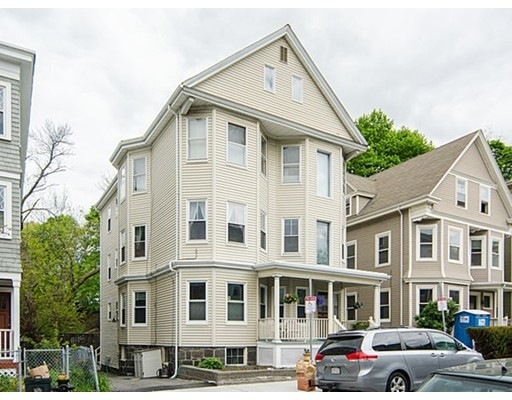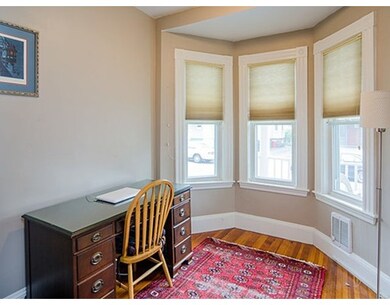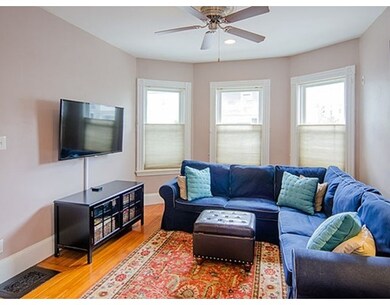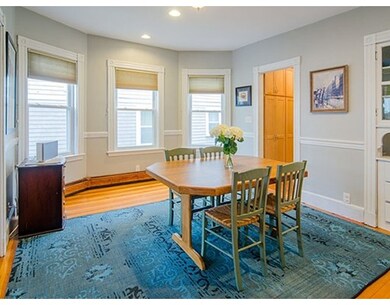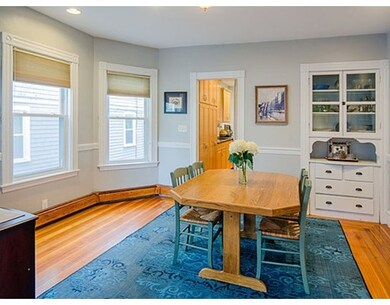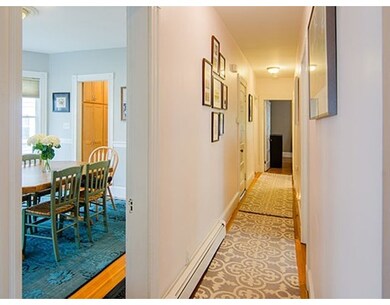
20 Tower St Unit 1 Jamaica Plain, MA 02130
Jamaica Plain NeighborhoodAbout This Home
As of June 2025Open House Thursday 11-12 Saturday & Sunday 12-The 2 ~ Forest Hills neighborhood is thriving with lots of new life and development, don't miss this opportunity to have a piece of it before it is too late! This home has a very attractive layout including two bedrooms, one bath, an office with a bay window, living & dining rooms, as well as an updated kitchen with granite countertops and stainless appliances. Wood flooring throughout and period moldings lend character to the living space as well as the built-in China cabinet and three bay windows. There is also laundry in the unit! Enjoy the urban lifestyle with amazingly easy access to public transportation, shops, restaurants, and a secret access to the walking trails of Forest Hill Cemetery at the end of the street. You are also equally placed between Arnold Arboretum & Franklin Park for the outdoor enthusiast and nature lover in all of us! Finally, this home comes with one parking space for your convenience.
Last Buyer's Agent
Megan McShane
Redfin Corp. License #449592139
Property Details
Home Type
Condominium
Est. Annual Taxes
$6,716
Year Built
1900
Lot Details
0
Listing Details
- Unit Level: 1
- Unit Placement: Street
- Property Type: Condominium/Co-Op
- CC Type: Condo
- Style: 2/3 Family
- Other Agent: 1.00
- Lead Paint: Unknown
- Year Round: Yes
- Year Built Description: Approximate
- Special Features: None
- Property Sub Type: Condos
- Year Built: 1900
Interior Features
- Has Basement: Yes
- Number of Rooms: 7
- Amenities: Public Transportation, Shopping, Park, Walk/Jog Trails, Golf Course, Bike Path, T-Station
- Electric: Circuit Breakers
- Energy: Insulated Windows
- Flooring: Wood, Tile
- Bedroom 2: First Floor, 12X10
- Kitchen: First Floor, 17X12
- Laundry Room: First Floor
- Living Room: First Floor, 14X11
- Master Bedroom: First Floor, 13X11
- Master Bedroom Description: Closet, Flooring - Hardwood
- Dining Room: First Floor, 14X12
- No Bedrooms: 2
- Full Bathrooms: 1
- Oth1 Room Name: Office
- Oth1 Dimen: 9X8
- Oth1 Dscrp: Flooring - Hardwood, Window(s) - Bay/Bow/Box
- Oth1 Level: First Floor
- No Living Levels: 1
- Main Lo: AN2624
- Main So: NB3534
Exterior Features
- Construction: Frame
- Exterior Unit Features: Porch
Garage/Parking
- Parking: Off-Street, Assigned
- Parking Spaces: 1
Utilities
- Heat Zones: 1
- Hot Water: Natural Gas
- Sewer: City/Town Sewer
- Water: City/Town Water
- Sewage District: BWSC
Condo/Co-op/Association
- Association Fee Includes: Water, Sewer, Master Insurance
- Management: Owner Association
- Pets Allowed: Yes
- No Units: 3
- Unit Building: 1
Fee Information
- Fee Interval: Monthly
Schools
- Elementary School: Bps
- Middle School: Bps
- High School: Bps
Lot Info
- Assessor Parcel Number: W:11 P:03703 S:002
- Zoning: 102
- Acre: 0.09
- Lot Size: 3960.00
Ownership History
Purchase Details
Home Financials for this Owner
Home Financials are based on the most recent Mortgage that was taken out on this home.Purchase Details
Home Financials for this Owner
Home Financials are based on the most recent Mortgage that was taken out on this home.Purchase Details
Home Financials for this Owner
Home Financials are based on the most recent Mortgage that was taken out on this home.Purchase Details
Home Financials for this Owner
Home Financials are based on the most recent Mortgage that was taken out on this home.Purchase Details
Purchase Details
Similar Homes in the area
Home Values in the Area
Average Home Value in this Area
Purchase History
| Date | Type | Sale Price | Title Company |
|---|---|---|---|
| Deed | $675,000 | None Available | |
| Deed | $675,000 | None Available | |
| Not Resolvable | $600,000 | None Available | |
| Not Resolvable | $480,000 | -- | |
| Not Resolvable | $331,000 | -- | |
| Not Resolvable | $331,000 | -- | |
| Deed | $312,500 | -- | |
| Warranty Deed | $312,500 | -- | |
| Warranty Deed | $300,000 | -- | |
| Deed | $300,000 | -- |
Mortgage History
| Date | Status | Loan Amount | Loan Type |
|---|---|---|---|
| Open | $374,500 | Purchase Money Mortgage | |
| Closed | $374,500 | Purchase Money Mortgage | |
| Previous Owner | $540,000 | Purchase Money Mortgage | |
| Previous Owner | $424,000 | New Conventional | |
| Previous Owner | $100,000 | Credit Line Revolving | |
| Previous Owner | $281,000 | New Conventional |
Property History
| Date | Event | Price | Change | Sq Ft Price |
|---|---|---|---|---|
| 06/11/2025 06/11/25 | Sold | $675,000 | +8.9% | $582 / Sq Ft |
| 05/13/2025 05/13/25 | Pending | -- | -- | -- |
| 05/09/2025 05/09/25 | For Sale | $620,000 | 0.0% | $535 / Sq Ft |
| 05/02/2025 05/02/25 | Pending | -- | -- | -- |
| 04/29/2025 04/29/25 | For Sale | $620,000 | +3.3% | $535 / Sq Ft |
| 04/01/2021 04/01/21 | Sold | $600,000 | +9.3% | $557 / Sq Ft |
| 02/24/2021 02/24/21 | Pending | -- | -- | -- |
| 02/17/2021 02/17/21 | For Sale | $549,000 | +14.4% | $509 / Sq Ft |
| 07/25/2017 07/25/17 | Sold | $480,000 | +6.9% | $445 / Sq Ft |
| 06/08/2017 06/08/17 | Pending | -- | -- | -- |
| 05/16/2017 05/16/17 | For Sale | $449,000 | +35.6% | $417 / Sq Ft |
| 06/14/2013 06/14/13 | Sold | $331,000 | +0.6% | $307 / Sq Ft |
| 04/26/2013 04/26/13 | Pending | -- | -- | -- |
| 04/03/2013 04/03/13 | For Sale | $329,000 | -- | $305 / Sq Ft |
Tax History Compared to Growth
Tax History
| Year | Tax Paid | Tax Assessment Tax Assessment Total Assessment is a certain percentage of the fair market value that is determined by local assessors to be the total taxable value of land and additions on the property. | Land | Improvement |
|---|---|---|---|---|
| 2025 | $6,716 | $580,000 | $0 | $580,000 |
| 2024 | $5,908 | $542,000 | $0 | $542,000 |
| 2023 | $5,543 | $516,100 | $0 | $516,100 |
| 2022 | $5,297 | $486,900 | $0 | $486,900 |
| 2021 | $4,948 | $463,700 | $0 | $463,700 |
| 2020 | $4,907 | $464,700 | $0 | $464,700 |
| 2019 | $4,708 | $446,700 | $0 | $446,700 |
| 2018 | $4,545 | $433,700 | $0 | $433,700 |
| 2017 | $4,333 | $409,200 | $0 | $409,200 |
| 2016 | $4,208 | $382,500 | $0 | $382,500 |
| 2015 | $3,823 | $315,700 | $0 | $315,700 |
| 2014 | $3,870 | $307,600 | $0 | $307,600 |
Agents Affiliated with this Home
-
T
Seller's Agent in 2025
TEAM BRUSIL
Keller Williams Realty Boston-Metro | Back Bay
-
K
Seller Co-Listing Agent in 2025
Karina Polanco
Keller Williams Realty Boston-Metro | Back Bay
-
S
Buyer's Agent in 2025
Sue Gordon
Castinetti Realty Group
-
K
Seller's Agent in 2021
Kate Ziegler
Arborview Realty Inc.
-
J
Seller Co-Listing Agent in 2021
Jack Romano
Arborview Realty Inc.
-
P
Buyer's Agent in 2021
Patrick Brusil
Keller Williams Realty Boston-Metro | Back Bay
Map
Source: MLS Property Information Network (MLS PIN)
MLS Number: 72172490
APN: JAMA-000000-000011-003703-000002
- 6 Weld Hill St Unit 2
- 2 Hillside Ave Unit 2
- 58 Weld Hill St Unit 2
- 388 Arborway
- 461 Arborway Unit 2
- 56 Wenham St Unit 1
- 59 Wenham St
- 16-18 Yale Terrace
- 6 View Ave S Unit 3
- 6 View Ave S Unit 2
- 36 Hall St Unit 1
- 3559 Washington St
- 69 Hampstead Rd Unit 2
- 63-65 Brookley Rd Unit 3
- 70 Saint Rose St Unit 2
- 55 Mcbride St Unit 1
- 85 Jamaica St Unit 2
- 3531 Washington St Unit 316
- 3531 Washington St Unit 501
- 3531 Washington St Unit 207
