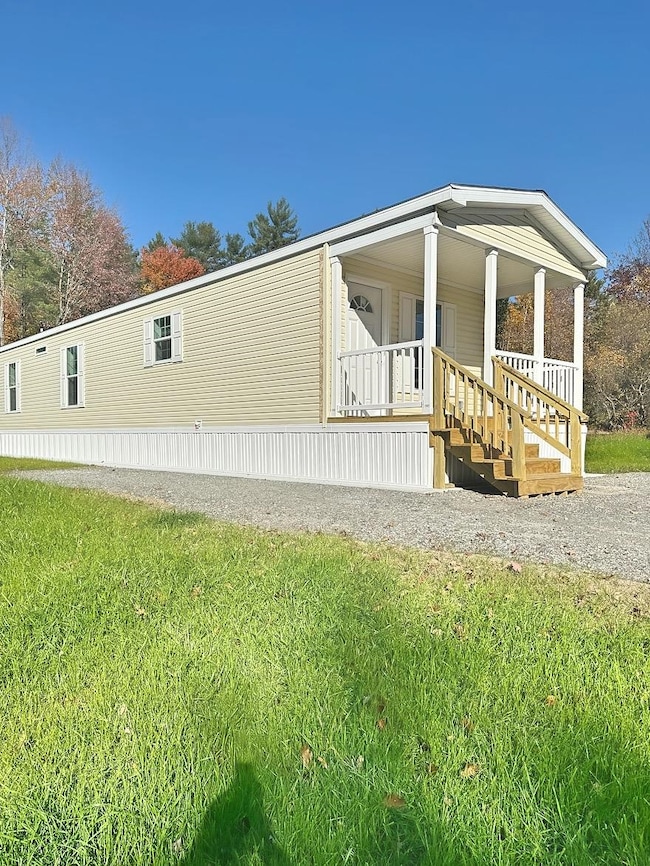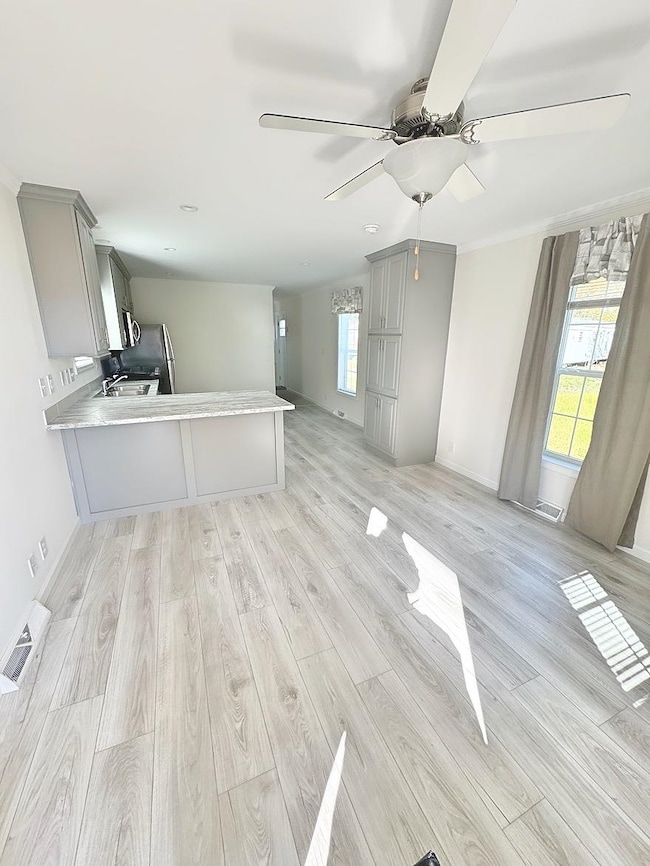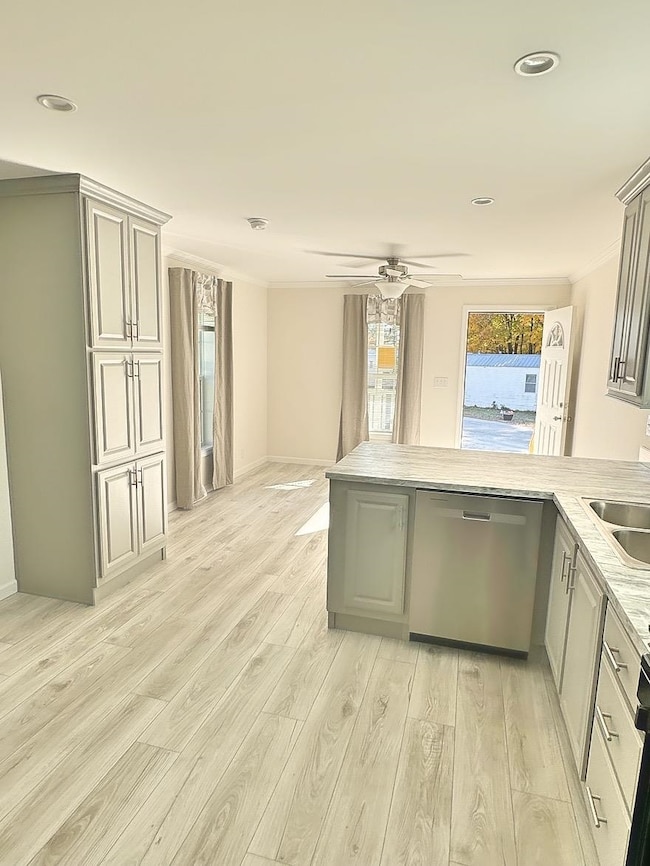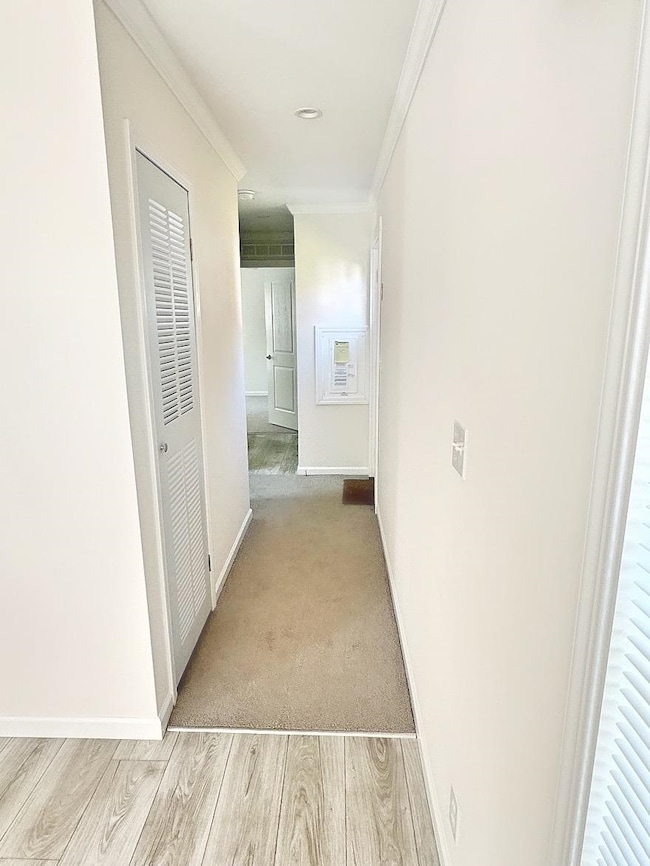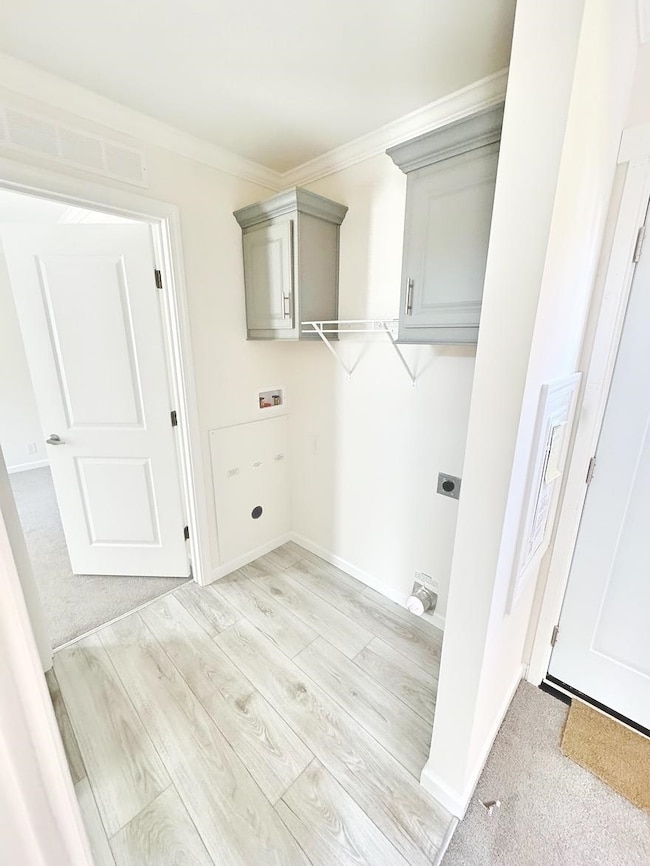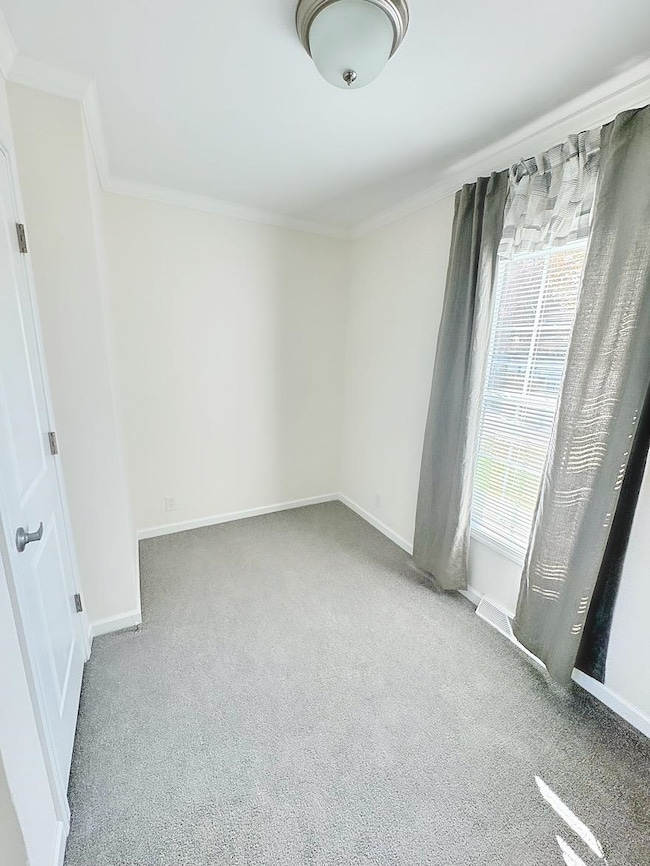20 True Rd Unit 101 Meredith, NH 03253
Estimated payment $892/month
Highlights
- Beach Access
- Deck
- Vaulted Ceiling
- New Construction
- Lake, Pond or Stream
- Open Floorplan
About This Home
HURRY! 1st come, 1st serve....your choice between this home, #21 (MLS 5017019 ), #85 (MLS 5017022 ) and #103 (MLS 5017024 ). Brand NEW 2025, NEVER lived in 2 bedroom, 1 bath 2025 Manufactured home in Park. Step inside to an open concept living room/dining/eat-in-kitchen. The kitchen comes equipped with all brand new appliances, island with seating for 2 and ample cabinet space, utility space / laundry room. The primary bedroom has a huge walk in shower with seat.At the opposite end of the home is another bedroom and a full bathroom. Lot rent is $500.00/month and that includes water, sewer, road plowing/ maintenance and yourportion of land taxes. Dogs allowed with Park approval.
Listing Agent
KW Coastal and Lakes & Mountains Realty/Meredith License #054668 Listed on: 10/24/2024

Property Details
Home Type
- Mobile/Manufactured
Year Built
- Built in 2025 | New Construction
Lot Details
- Rural Setting
- Level Lot
Home Design
- Asphalt Shingled Roof
- Vinyl Siding
Interior Spaces
- 728 Sq Ft Home
- Property has 1 Level
- Vaulted Ceiling
- Ceiling Fan
- Natural Light
- Open Floorplan
- Living Room
- Vinyl Flooring
- Crawl Space
- Fire and Smoke Detector
Kitchen
- Eat-In Kitchen
- Gas Range
- Microwave
- Dishwasher
- Kitchen Island
Bedrooms and Bathrooms
- 2 Bedrooms
- 1 Full Bathroom
Laundry
- Laundry on main level
- Washer and Dryer Hookup
Parking
- Gravel Driveway
- Dirt Driveway
Outdoor Features
- Beach Access
- Water Access
- Municipal Residents Have Water Access Only
- Lake, Pond or Stream
- Deck
- Porch
Schools
- Inter-Lakes Elementary School
- Inter-Lakes Middle School
- Inter-Lakes High School
Mobile Home
Utilities
- No Cooling
- Heating System Uses Propane
- 100 Amp Service
- Electric Water Heater
- Cable TV Available
Community Details
- Sunwood
Listing and Financial Details
- Legal Lot and Block 101 / 4
- Assessor Parcel Number s13
Map
Home Values in the Area
Average Home Value in this Area
Tax History
| Year | Tax Paid | Tax Assessment Tax Assessment Total Assessment is a certain percentage of the fair market value that is determined by local assessors to be the total taxable value of land and additions on the property. | Land | Improvement |
|---|---|---|---|---|
| 2024 | -- | $0 | $0 | $0 |
| 2023 | -- | $0 | $0 | $0 |
| 2022 | $0 | $0 | $0 | $0 |
| 2021 | $0 | $0 | $0 | $0 |
| 2020 | $0 | $0 | $0 | $0 |
| 2019 | $0 | $0 | $0 | $0 |
| 2018 | $0 | $0 | $0 | $0 |
| 2016 | $0 | $0 | $0 | $0 |
| 2015 | -- | $0 | $0 | $0 |
| 2014 | -- | $0 | $0 | $0 |
| 2013 | -- | $0 | $0 | $0 |
Property History
| Date | Event | Price | List to Sale | Price per Sq Ft |
|---|---|---|---|---|
| 10/24/2024 10/24/24 | For Sale | $145,000 | -- | $199 / Sq Ft |
Source: PrimeMLS
MLS Number: 5019854
- 20 True Rd Unit 85
- 20 True Rd Unit 52
- 20 True Rd Unit 22
- 20 True Rd Unit 73
- 20 True Rd Unit 94
- 20 True Rd Unit 93
- 21 Barnard Ridge Rd
- 455 Daniel Webster Hwy
- 53 Oak Knoll Rd
- 8 Water St Unit 2
- 2 Waukewan Ave
- 27 Stevens Ave Unit D
- 56 Patrician Shores Cir
- 21 Upper Ladd Hill Rd Unit D
- 21 Upper Ladd Hill Rd Unit A
- 21 Upper Ladd Hill Rd Unit E
- 21 Upper Ladd Hill Rd Unit C
- 21 Upper Ladd Hill Rd Unit B
- 39 Lake Country Rd
- 34-35-36 Commerce Ct
- 142 Nh 25
- 312 Daniel Webster Hwy
- 11 Laurel Glen Ln
- 41 Village Dr
- 0 Village Dr
- 98 Brook Hill
- 106 Needle Eye Rd
- 69 Breckenridge Unit 13
- 15 Homestead Ln
- 92 Singing Eagle Rd
- 375 Endicott St N Unit 104
- 105 Red Hill Rd
- 100 Singing Eagle Rd
- 107 Treetop Cir Unit 725
- 12 Roosevelt Ln
- 47 Luka Way
- 33 Marden Point Rd
- 378 New Hampshire 113
- 24 Alvord Rd
- 39 Robertson Dr
Ask me questions while you tour the home.

