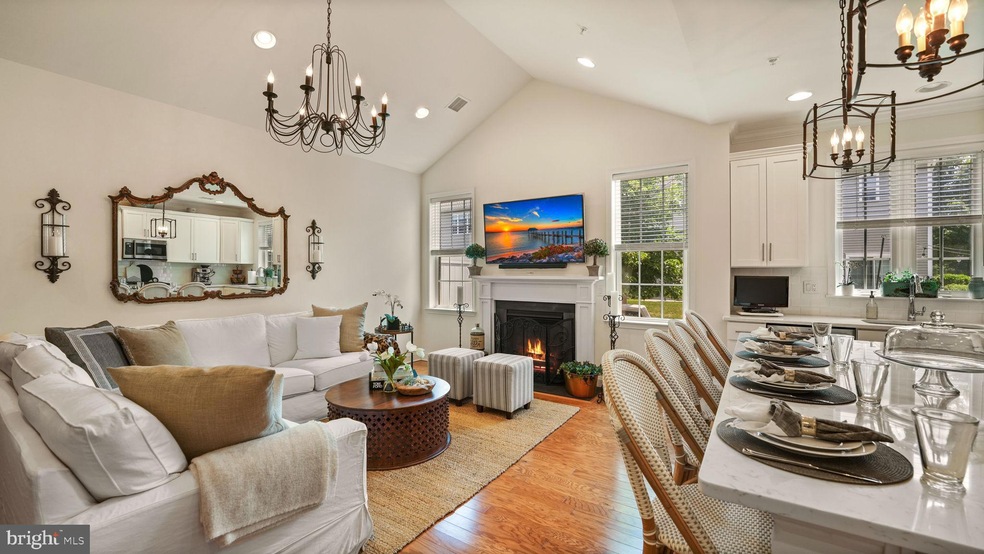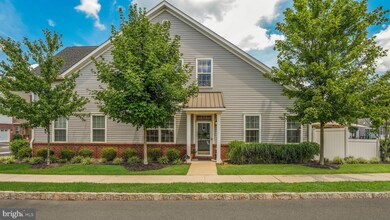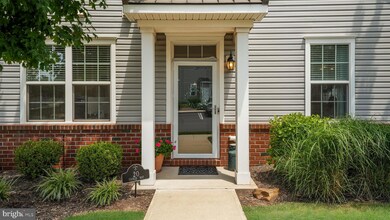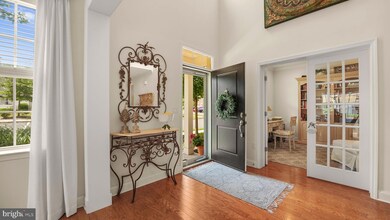
20 Tucker Way Pennington, NJ 08534
Highlights
- Traditional Architecture
- Loft
- 2 Car Attached Garage
- Hopewell Valley Central High School Rated A
- Den
- Laundry Room
About This Home
As of September 2024Absolutely stunning end unit 'Villa' in the Heritage at Pennington. Don't miss this opportunity to own the best unit in the neighborhood with a 2 car garage and private outdoor space! Everything in the home has been upgraded including wood flooring throughout, quartz countertops in the kitchen plus bathrooms, upgraded trim, upgraded appliances, and more! As you enter the home you are greeted by a dramatic 2-story entry-way. Flanking the entry-way are a separate office and generously sized dining room with doors leading to the private paver patio area. The kitchen and great room are the heart of the home - you will love spending time in this space! The kitchen features white shaker cabinetry, JennAir and GE Cafe appliances, and a large island with quartz countertop. The spacious and inviting great room features a cathedral ceiling and gas fireplace. The first floor primary suite is complete with a walk-in closet and stunning bathroom. In addition to the remaining 2 bedrooms and bathroom, there is also a large loft area and multiple storage areas on the 2nd floor.
Located in the highly rated Hopewell Valley School district and in walking distance to Pennington shops and restaurants - as well as easy access to major roadways and train stations.
This is a must see - won't last!
(see Bright document for a complete list of upgrades, inclusions and exclusions)
Townhouse Details
Home Type
- Townhome
Est. Annual Taxes
- $15,141
Year Built
- Built in 2018
HOA Fees
- $415 Monthly HOA Fees
Parking
- 2 Car Attached Garage
- 2 Driveway Spaces
- Parking Storage or Cabinetry
- Garage Door Opener
Home Design
- Traditional Architecture
- Brick Exterior Construction
- Slab Foundation
- Frame Construction
- Asphalt Roof
- Vinyl Siding
Interior Spaces
- 2,490 Sq Ft Home
- Property has 2 Levels
- Gas Fireplace
- Family Room on Second Floor
- Dining Room
- Den
- Loft
- Storage Room
Bedrooms and Bathrooms
- En-Suite Primary Bedroom
Laundry
- Laundry Room
- Laundry on main level
Utilities
- Forced Air Heating and Cooling System
- Natural Gas Water Heater
Listing and Financial Details
- Tax Lot 00001
- Assessor Parcel Number 08-00102-00001-C0604
Community Details
Overview
- Access Property Management HOA
- Heritage At Pennington Subdivision
Pet Policy
- Pets Allowed
Ownership History
Purchase Details
Home Financials for this Owner
Home Financials are based on the most recent Mortgage that was taken out on this home.Purchase Details
Home Financials for this Owner
Home Financials are based on the most recent Mortgage that was taken out on this home.Purchase Details
Similar Homes in Pennington, NJ
Home Values in the Area
Average Home Value in this Area
Purchase History
| Date | Type | Sale Price | Title Company |
|---|---|---|---|
| Deed | $699,000 | Mega Title | |
| Condominium Deed | $520,911 | Allied Title Llc Sutte | |
| Interfamily Deed Transfer | -- | None Available |
Mortgage History
| Date | Status | Loan Amount | Loan Type |
|---|---|---|---|
| Open | $558,990 | New Conventional | |
| Previous Owner | $246,000 | New Conventional | |
| Previous Owner | $249,010 | New Conventional |
Property History
| Date | Event | Price | Change | Sq Ft Price |
|---|---|---|---|---|
| 09/27/2024 09/27/24 | Sold | $699,000 | 0.0% | $281 / Sq Ft |
| 07/28/2024 07/28/24 | Pending | -- | -- | -- |
| 07/23/2024 07/23/24 | For Sale | $699,000 | -- | $281 / Sq Ft |
Tax History Compared to Growth
Tax History
| Year | Tax Paid | Tax Assessment Tax Assessment Total Assessment is a certain percentage of the fair market value that is determined by local assessors to be the total taxable value of land and additions on the property. | Land | Improvement |
|---|---|---|---|---|
| 2024 | $15,141 | $496,600 | $125,000 | $371,600 |
| 2023 | $15,141 | $496,600 | $125,000 | $371,600 |
| 2022 | $14,074 | $496,600 | $125,000 | $371,600 |
| 2021 | $13,984 | $496,600 | $125,000 | $371,600 |
| 2020 | $13,865 | $496,600 | $125,000 | $371,600 |
| 2019 | $13,607 | $496,600 | $125,000 | $371,600 |
| 2018 | $11,023 | $85,000 | $85,000 | $0 |
Agents Affiliated with this Home
-
Kris Shields

Seller's Agent in 2024
Kris Shields
Long & Foster
(267) 496-6229
1 in this area
23 Total Sales
-
Adel Metri

Buyer's Agent in 2024
Adel Metri
American's Elite Group. LLC.
(201) 993-2805
1 in this area
81 Total Sales
Map
Source: Bright MLS
MLS Number: NJME2045944
APN: 08-00102-0000-00001-25
- 131 W Franklin Ave
- 8 Railroad Place
- 6 W Franklin Ave
- 51 Eglantine Ave
- 47 Eglantine Ave
- 6 Timberlane Dr
- 177 Pennington Harbourton Rd
- 23 Academy Ct
- 120 S Main St
- 124 S Main St
- 9 Morningside Dr
- 13 Morningside Dr
- 221 S Main St
- 12 Kings Ct
- 7 Chadwell Ct
- 10 Woosamonsa Rd
- 6 Woosamonsa Rd
- 58 Woosamonsa Rd - Lot 3 03
- 404 Burd St
- 58 Woosamonsa Rd






