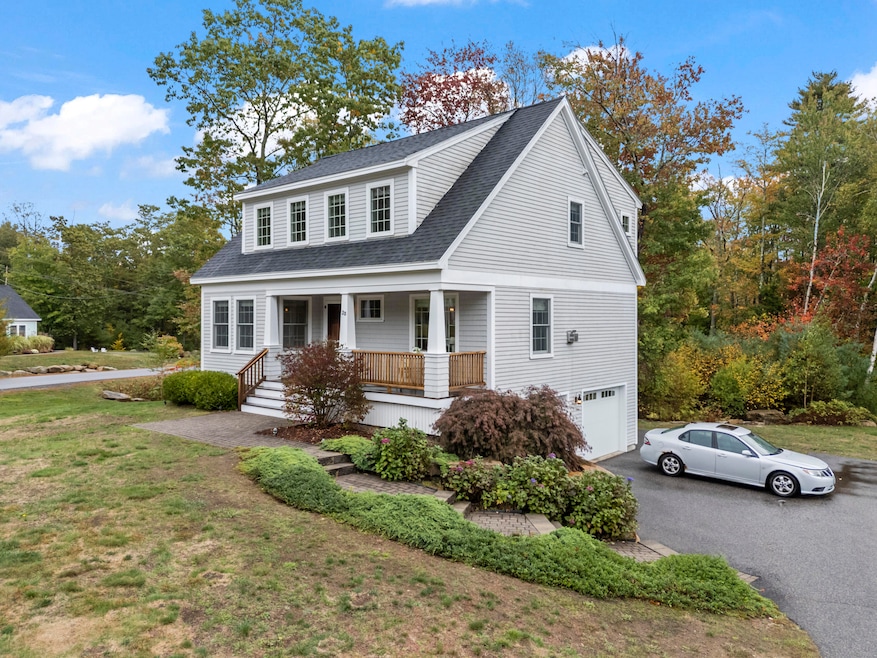20 Turner Dr York, ME 03909
Ogunquit NeighborhoodEstimated payment $4,534/month
Highlights
- Nearby Water Access
- View of Trees or Woods
- Deck
- Coastal Ridge Elementary School Rated A-
- Cape Cod Architecture
- Wood Flooring
About This Home
Coastal charm meets everyday comfort in one of York's popular neighborhoods. This 3 bedroom, 2.5 bath home offers the perfect balance of space, warmth, and location. Mornings start slow on the front porch with coffee, and end with BBQs on the quiet back deck surrounded by trees and conservation. Inside, an inviting layout flows easily for family life and entertaining alike, while the dedicated office makes working from home feel effortless. Anderson windows bring in soft natural light, and central air keeps things comfortable no matter the season. Step outside and you're moments from York's beaches, Ogunquit's award-winning restaurants, and miles of scenic trails and conservation land. It's the kind of home that makes life feel easy and weekends feel like a vacation.
Listing Agent
Keller Williams Coastal and Lakes & Mountains Realty Listed on: 10/10/2025

Home Details
Home Type
- Single Family
Est. Annual Taxes
- $5,090
Year Built
- Built in 2016
Lot Details
- 0.47 Acre Lot
- Landscaped
- Open Lot
- Property is zoned RES-2
HOA Fees
- $26 Monthly HOA Fees
Parking
- 2 Car Garage
- Automatic Garage Door Opener
- Driveway
Home Design
- Cape Cod Architecture
- Concrete Foundation
- Wood Frame Construction
- Shingle Roof
- Wood Siding
- Clap Board Siding
- Concrete Perimeter Foundation
- Clapboard
Interior Spaces
- 1,859 Sq Ft Home
- Gas Fireplace
- Double Pane Windows
- Living Room
- Dining Room
- Home Office
- Views of Woods
Kitchen
- Eat-In Kitchen
- Gas Range
- Microwave
- Dishwasher
- Kitchen Island
- Granite Countertops
Flooring
- Wood
- Carpet
- Tile
Bedrooms and Bathrooms
- 3 Bedrooms
- Primary bedroom located on second floor
- En-Suite Primary Bedroom
- Walk-In Closet
- Dual Vanity Sinks in Primary Bathroom
Laundry
- Laundry on upper level
- Dryer
- Washer
Basement
- Walk-Out Basement
- Basement Fills Entire Space Under The House
- Interior Basement Entry
Outdoor Features
- Nearby Water Access
- Deck
- Porch
Location
- Property is near a golf course
Utilities
- Forced Air Heating and Cooling System
- Heating System Uses Propane
- Well
- High-Efficiency Water Heater
- Gas Water Heater
- Water Heated On Demand
- Private Sewer
- Internet Available
- Cable TV Available
Community Details
- Near Conservation Area
Listing and Financial Details
- Tax Lot 102
- Assessor Parcel Number YORK-000099-000000-000102
Map
Home Values in the Area
Average Home Value in this Area
Property History
| Date | Event | Price | List to Sale | Price per Sq Ft |
|---|---|---|---|---|
| 10/10/2025 10/10/25 | For Sale | $775,000 | -- | $417 / Sq Ft |
Source: Maine Listings
MLS Number: 1640472
- 141 Logging Rd
- 109 Pine Hill Rd
- 119 Pine Hill Rd
- 1376 Us Route 1
- 71 Mountain Rd
- 23 Zoes Way
- 21 Zoes Way
- 2 Jack Rabbit Ridge
- 1 Cassidy Way
- 16 Zoe's Way
- 4 Jack Rabbit Ridge
- 20 Zoe's Way
- 8 Jack Rabbit Ridge
- 37 Vineyard Ln
- 1 Ruby Rd
- 13 Ocean Circuit Dr
- 239 Clay Hill Rd
- 1 Josiah Norton Rd
- 147 River Rd
- 6 Passaic Rd
- 1376 Us Route 1
- 43 Agamenticus Ave Unit ID1262031P
- 55 Israel Head Rd Unit 103
- 7 Stoneridge Ln Unit 5
- 12 Garrison Ave
- 56 Captain Thomas Rd
- 790 York St Unit 3
- 298 York St Unit 10
- 4 Pheasant Ct
- 1073 Post Rd
- 47 Rest View Ln
- 68 Berwick Rd
- 26-3 Regency Cir
- 436 U S Rte 1
- 1522 Post Rd Unit 5
- 149 Dow Hwy Unit 149A
- 100 Shepards Cove Rd Unit B2
- 11 Dana Ave Unit Apartment 1
- 38 Levesque Dr
- 2 Railroad Ave







