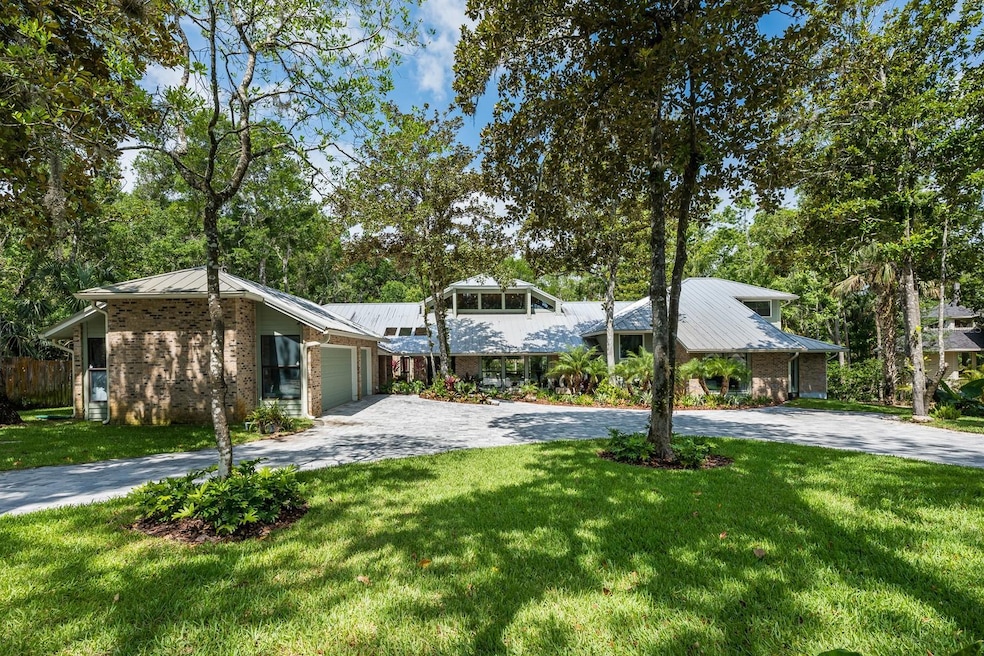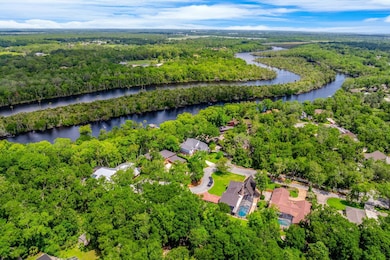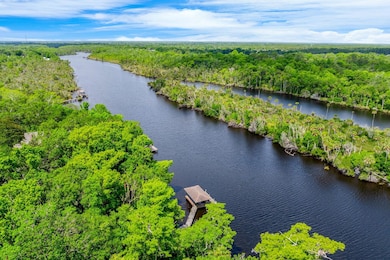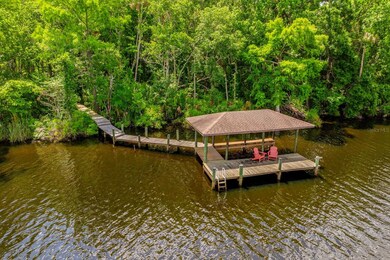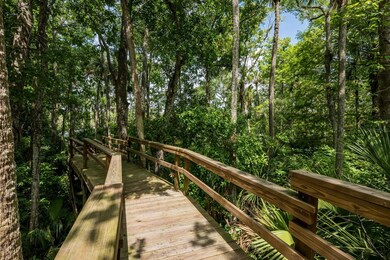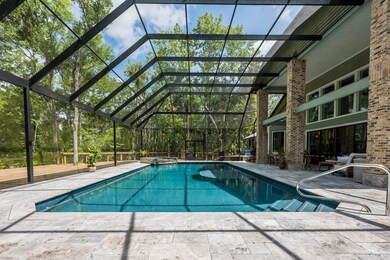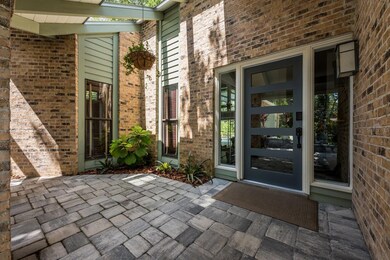20 Twelve Oaks Trail Ormond Beach, FL 32174
The Trails NeighborhoodEstimated payment $10,378/month
Highlights
- Boathouse
- Dock has access to electricity
- Access To Intracoastal Waterway
- 224 Feet of Riverfront
- Parking available for a boat
- Boat Lift
About This Home
Seller may consider buyer concessions if made in an offer ~ Not just a home... Twelve Oaks Trail is a lifestyle! Tucked away at the end of a quiet CUL-DE-SAC in the desirable Trails community of Ormond Beach, this extraordinary CUSTOM WATERFRONT ESTATE sits on 1.31 ACRES surrounded by mature trees with a SCREENED POOL/SPA and PRIVATE DOCK on the TOMOKA RIVER, offering unmatched privacy in a tranquil setting. From the moment you arrive you will know this property is truly something special! FULLY REMODELED and thoughtfully UPGRADED, your waterfront pool home delivers a sprawling layout with a natural flow, soaring ceilings and a 3-WAY SPLIT FLOOR PLAN that balances space and privacy perfectly. FLOOR TO CEILING WINDOWS flood the home with light and your formal living and dining areas make a dramatic impression with a showstopping fireplace, wood slat ceiling and glass partition. Designed for both grand entertaining and comfortable living, the OPEN CONCEPT kitchen boasts chic two-tone cabinetry, a large center island, top of the line stainless steel appliances, breakfast bar and a light filled casual dining nook. The kitchen flows seamlessly into both formal and family living areas – perfect for hosting or relaxing! Step outside and into an outdoor paradise: a screened salt water pool, heated spa, outdoor shower, and a dream worthy patio space and deck await. A long, scenic dock winds through the woods behind the home and leads to your private boat dock on the Tomoka River with direct access to the Halifax Intracoastal and the open ocean beyond. BOAT PARKING and an OVERSIZED 3-CAR GARAGE make it easy to bring your lifestyle with you! Back inside, a spiral staircase leads to a BONUS/LOFT space overlooking the family room – ideal for a study, studio or anything else you or your family might need. There is also a separate DEN/OFFICE space complete with rich built-in cabinetry, a perfect library or space to work from home. The PRIMARY SUITE is also a must see connecting to a luxurious en-suite bath - updated, spacious and private. Every detail has been curated to offer comfort, function and a timeless elegance! Rounding out this expansive home is the basement level IN-LAW SUITE (remodeled 2025) with both an interior and exterior entrance and kitchenette; versatile for additional living space, visiting guests or multigenerational living. No detail was overlooked in the recent renovations: ROOF (2023) • A/C (2023) • MOST WINDOWS & SLIDERS (2024) • BATHROOMS UPDATED (2024/2025) • NEW FLOORING IN BEDROOMS & FAMILY ROOM (2025) • REFRESHED LANDSCAPING, NEW LIGHTING & IRRIGATION (2025) • FRENCH DRAIN SYSTEM, INTELLIJACK SUPPORTS & FOUNDATION PIERS (2024/2025) • NEW GUTTERS (2024) • Located just minutes from W Granada Blvd and I-95, and just a short drive to the beach, this home is close to everything yet feels like your own private retreat. The community itself offers walking trails and a welcoming HOA. Bring your boat, bring your dreams - this estate has it all!
Listing Agent
WEMERT GROUP REALTY LLC Brokerage Phone: 407-214-3967 License #3044371 Listed on: 06/04/2025

Home Details
Home Type
- Single Family
Est. Annual Taxes
- $17,573
Year Built
- Built in 1984
Lot Details
- 1.31 Acre Lot
- 224 Feet of Riverfront
- River Front
- Cul-De-Sac
- East Facing Home
- Mature Landscaping
- Oversized Lot
- Metered Sprinkler System
- Wooded Lot
- Landscaped with Trees
HOA Fees
- $77 Monthly HOA Fees
Parking
- 3 Car Attached Garage
- Parking Pad
- Side Facing Garage
- Garage Door Opener
- Circular Driveway
- On-Street Parking
- Parking available for a boat
Property Views
- River
- Woods
Home Design
- Bi-Level Home
- Brick Exterior Construction
- Slab Foundation
- Frame Construction
- Metal Roof
- Block Exterior
Interior Spaces
- 5,464 Sq Ft Home
- Open Floorplan
- Built-In Features
- Shelving
- Crown Molding
- Cathedral Ceiling
- Ceiling Fan
- Skylights
- Decorative Fireplace
- Self Contained Fireplace Unit Or Insert
- Electric Fireplace
- Window Treatments
- Sliding Doors
- Family Room Off Kitchen
- Living Room with Fireplace
- Formal Dining Room
- Home Office
- Loft
- Bonus Room
- Inside Utility
- Attic Ventilator
Kitchen
- Eat-In Kitchen
- Built-In Convection Oven
- Cooktop with Range Hood
- Recirculated Exhaust Fan
- Microwave
- Dishwasher
- Stone Countertops
- Solid Wood Cabinet
- Disposal
Flooring
- Brick
- Carpet
- Tile
Bedrooms and Bathrooms
- 5 Bedrooms
- Primary Bedroom on Main
- Split Bedroom Floorplan
- En-Suite Bathroom
- Walk-In Closet
- Jack-and-Jill Bathroom
- In-Law or Guest Suite
Laundry
- Laundry Room
- Washer and Electric Dryer Hookup
Basement
- Interior and Exterior Basement Entry
- Natural lighting in basement
Home Security
- Security System Owned
- Security Lights
- Storm Windows
- Fire and Smoke Detector
Pool
- Screened Pool
- In Ground Pool
- Heated Spa
- In Ground Spa
- Gunite Pool
- Saltwater Pool
- Fence Around Pool
- Outdoor Shower
- Pool Lighting
Outdoor Features
- Access To Intracoastal Waterway
- River Access
- Minimum Wake Zone
- Boat Lift
- Covered Boat Lift
- Boathouse
- Dock has access to electricity
- Covered Dock
- Dock made with wood
- Deck
- Enclosed Patio or Porch
- Exterior Lighting
- Private Mailbox
Additional Homes
- 480 SF Accessory Dwelling Unit
Schools
- Tomoka Elementary School
- David C Hinson Sr Middle School
- Seabreeze High School
Utilities
- Central Heating and Cooling System
- Thermostat
- Electric Water Heater
- High Speed Internet
- Cable TV Available
Community Details
- Tomoka Property Managament Association, Phone Number (386) 673-0855
- Trails Unit 12 Subdivision
- Near Conservation Area
Listing and Financial Details
- Visit Down Payment Resource Website
- Tax Lot 7
- Assessor Parcel Number 4219-04-00-0070
Map
Home Values in the Area
Average Home Value in this Area
Tax History
| Year | Tax Paid | Tax Assessment Tax Assessment Total Assessment is a certain percentage of the fair market value that is determined by local assessors to be the total taxable value of land and additions on the property. | Land | Improvement |
|---|---|---|---|---|
| 2026 | $18,655 | $1,182,444 | -- | -- |
| 2025 | $18,655 | $1,182,444 | -- | -- |
| 2024 | $15,645 | $1,262,372 | $238,928 | $1,023,444 |
| 2023 | $15,645 | $1,078,544 | $238,928 | $839,616 |
| 2022 | $14,349 | $992,940 | $238,928 | $754,012 |
| 2021 | $13,067 | $742,542 | $218,448 | $524,094 |
| 2020 | $12,956 | $735,966 | $218,448 | $517,518 |
| 2019 | $12,553 | $707,161 | $218,448 | $488,713 |
| 2018 | $12,996 | $712,477 | $218,448 | $494,029 |
| 2017 | $8,650 | $494,989 | $0 | $0 |
| 2016 | $8,778 | $484,808 | $0 | $0 |
| 2015 | $9,065 | $481,438 | $0 | $0 |
| 2014 | $9,011 | $477,617 | $0 | $0 |
Property History
| Date | Event | Price | List to Sale | Price per Sq Ft | Prior Sale |
|---|---|---|---|---|---|
| 01/26/2026 01/26/26 | Price Changed | $1,700,000 | -8.1% | $311 / Sq Ft | |
| 10/27/2025 10/27/25 | Price Changed | $1,850,000 | -2.6% | $339 / Sq Ft | |
| 10/02/2025 10/02/25 | Price Changed | $1,900,000 | -2.6% | $348 / Sq Ft | |
| 06/04/2025 06/04/25 | For Sale | $1,950,000 | +25.8% | $357 / Sq Ft | |
| 05/17/2024 05/17/24 | Sold | $1,550,000 | 0.0% | $284 / Sq Ft | View Prior Sale |
| 04/15/2024 04/15/24 | Pending | -- | -- | -- | |
| 03/28/2024 03/28/24 | For Sale | $1,550,000 | +85.6% | $284 / Sq Ft | |
| 12/27/2017 12/27/17 | Sold | $835,000 | 0.0% | $153 / Sq Ft | View Prior Sale |
| 11/25/2017 11/25/17 | Pending | -- | -- | -- | |
| 03/11/2017 03/11/17 | For Sale | $835,000 | -- | $153 / Sq Ft |
Purchase History
| Date | Type | Sale Price | Title Company |
|---|---|---|---|
| Warranty Deed | $1,550,000 | Adams Cameron Title Services | |
| Warranty Deed | $1,550,000 | Adams Cameron Title Services | |
| Warranty Deed | $835,000 | Professional Title Agency | |
| Interfamily Deed Transfer | -- | Attorney | |
| Deed | $39,700 | -- |
Mortgage History
| Date | Status | Loan Amount | Loan Type |
|---|---|---|---|
| Open | $1,395,000 | New Conventional | |
| Closed | $1,395,000 | New Conventional |
Source: Stellar MLS
MLS Number: O6313648
APN: 4219-04-00-0070
- 26 Twelve Oaks Trail
- 124 Lynwood Ln
- 8 Fernwood Trail
- 45 Nightingale Ln
- 146 Deer Lake Cir
- 40 Whippoorwill Ln
- 151 Deer Lake Cir
- 427 Pine Bluff Trail
- 15 Morning Dew Trail
- 42 Soco Trail
- 196 Deer Lake Cir
- 52 Big Buck Trail
- 20 River Ridge Trail
- 12 Big Buck Trail
- 228 Deer Lake Cir
- 39 Cherokee Trail
- 20 Spanish Oak Ln
- 9 Setting Sun Trail
- 10 Cherokee Trail
- 0 W Granada Blvd Unit 1206960
- 8 Fernwood Trail
- 1 Arrowhead Dr
- 1088 W Granada Blvd
- 18 Mayfield Terrace
- 51 Brookwood Dr
- 11 Autumnwood Trail
- 117 Cuadro Place
- 12 Ocean Pines Dr
- 11 Fernmeadow Ln
- 285 Sunset Point Dr
- 420 Lakebridge Plaza Dr
- 26 Arbor Lake Park
- 9 Lakewood Park Dr
- 100 Hamilton Cir
- 500 Shadow Lakes Blvd
- 875 Wilmette Ave
- 290 S Old Kings Rd
- 43 N Center St
- 275 Interchange Blvd
- 1500 San Marco Dr
