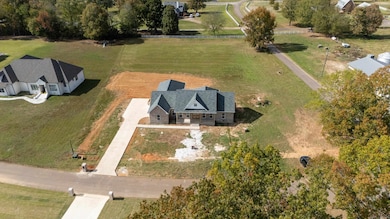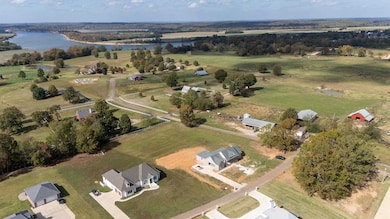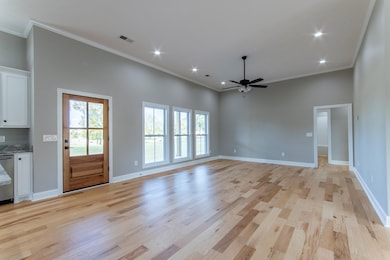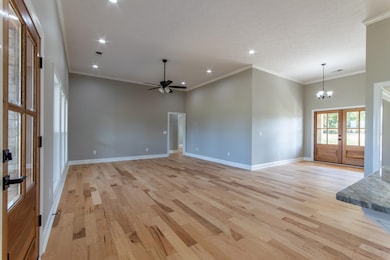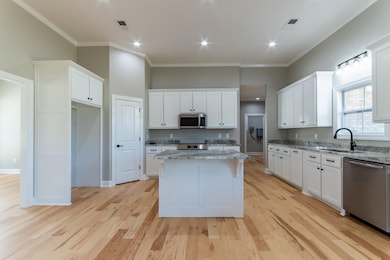20 Twin Fork Ln Savannah, TN 38372
Estimated payment $3,071/month
Highlights
- New Construction
- Wood Flooring
- Porch
- Traditional Architecture
- Separate Formal Living Room
- Eat-In Kitchen
About This Home
This stunning new construction home in the desirable Cravens Area offers modern luxury & convenience. Featuring 4 spacious bedrooms & 2.5 baths, it has an open floor plan that seamlessly blends style & function. The heart of the home is a gorgeous kitchen w/a center island, granite countertops, a separate pantry, & high-end stainless steel appliances, including a stove, dishwasher, and microwave. Beautiful real hardwood floors run throughout, adding warmth and elegance. The primary suite is a true retreat, boasting double vanities, a luxurious soaking tub, separate walk-in tile shower, & generous walk-in closets. Designed with comfort in mind, the home includes two instant hot water heaters & a heated and cooled two-car garage with extra storage space. Enjoy outdoor living on the front and rear covered porches, perfect for relaxing or entertaining guests!
Home Details
Home Type
- Single Family
Year Built
- Built in 2024 | New Construction
Home Design
- Traditional Architecture
- Composition Shingle Roof
- Pier And Beam
Interior Spaces
- 2,400-2,599 Sq Ft Home
- 2,400 Sq Ft Home
- 1-Story Property
- Separate Formal Living Room
- Dining Room
- Wood Flooring
- Laundry Room
Kitchen
- Eat-In Kitchen
- Oven or Range
- Microwave
- Dishwasher
- Kitchen Island
Bedrooms and Bathrooms
- 4 Main Level Bedrooms
- Walk-In Closet
- Primary Bathroom is a Full Bathroom
- Dual Vanity Sinks in Primary Bathroom
- Soaking Tub
- Bathtub With Separate Shower Stall
Parking
- 2 Car Garage
- Side Facing Garage
- Driveway
Additional Features
- Porch
- Level Lot
- Central Heating and Cooling System
Community Details
- Hamilton Cove Subdivision
Listing and Financial Details
- Assessor Parcel Number 054 040.00
Map
Home Values in the Area
Average Home Value in this Area
Property History
| Date | Event | Price | List to Sale | Price per Sq Ft |
|---|---|---|---|---|
| 10/20/2025 10/20/25 | Price Changed | $489,000 | -1.6% | $204 / Sq Ft |
| 09/25/2025 09/25/25 | For Sale | $497,000 | 0.0% | $207 / Sq Ft |
| 09/18/2025 09/18/25 | Pending | -- | -- | -- |
| 08/21/2025 08/21/25 | Price Changed | $497,000 | -1.6% | $207 / Sq Ft |
| 07/17/2025 07/17/25 | Price Changed | $505,000 | -2.8% | $210 / Sq Ft |
| 05/10/2025 05/10/25 | Price Changed | $519,500 | -1.9% | $216 / Sq Ft |
| 01/17/2025 01/17/25 | Price Changed | $529,500 | -1.9% | $221 / Sq Ft |
| 11/13/2024 11/13/24 | Price Changed | $539,500 | -0.1% | $225 / Sq Ft |
| 11/13/2024 11/13/24 | Price Changed | $539,900 | -1.7% | $225 / Sq Ft |
| 10/31/2024 10/31/24 | For Sale | $549,500 | -- | $229 / Sq Ft |
Source: Memphis Area Association of REALTORS®
MLS Number: 10184351
- 200 Twin Fork Ln
- 100 Belvedere Cir
- 200 Belvedere Cir
- 130 Belvedere Cir
- 170 Belvedere Cir
- 120 Nellie Ln
- 2705 Oak Grove Rd
- 325 Wilkes Manor Way
- 4540 Cravens Rd
- 510 Rosewood Dr
- 347 Rosewood Dr
- 0 Grove Ln
- LOT 8 Caden Cove
- 12 Caden Cove
- LOT 4 Caden Cove
- LOT 5 Caden Cove
- 00 Raymond McAnally Rd
- 0 Raymond McAnally Rd Unit RTC3036056
- 12 Breckenridge Ln
- 890 Vista River Ln

