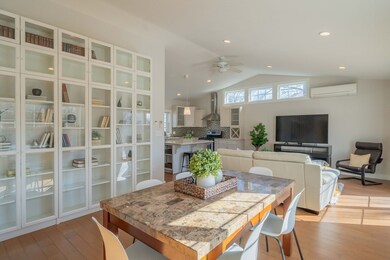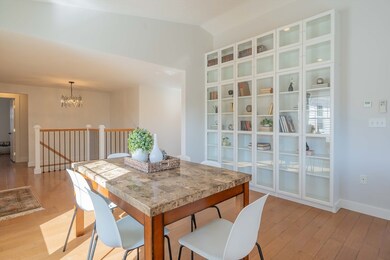
20 Udine St Arlington, MA 02476
Arlington Heights NeighborhoodEstimated Value: $1,232,000 - $1,440,000
Highlights
- Open Floorplan
- Custom Closet System
- Deck
- Dallin Elementary School Rated A
- Landscaped Professionally
- 4-minute walk to Hibbert Playground
About This Home
As of April 2024Set privately above street level, this beautifully updated and expanded home has it all, with an open concept floor plan for comfortable living and within walking distance to the popular Dallin ES. A centrally located fireplace welcomes you to cozy up and enjoy special celebrations in the open concept family/dining rooms with a slider to the private deck and backyard. The chef will love the open concept kitchen’s breakfast bar island, quartz countertops, and SS appliances. Relax in the inviting primary suite featuring a walk-in closet and the updated primary bathroom with a dual sink vanity and shower/tub. One of the family bedrooms offers added versatility as an office, den, or playroom. The finished lower level is perfect as a casual hangout space or to use as an office, featuring another wood burning fireplace and a half bathroom. Direct access from the lower level to the garage means ease in managing an active lifestyle. Steps to bus stops. Walk to Trader Joe's, Starbucks and more.
Home Details
Home Type
- Single Family
Est. Annual Taxes
- $9,636
Year Built
- Built in 1954
Lot Details
- 6,625 Sq Ft Lot
- Near Conservation Area
- Stone Wall
- Landscaped Professionally
- Gentle Sloping Lot
- Property is zoned R1
Parking
- 1 Car Attached Garage
- Tuck Under Parking
- Oversized Parking
- Garage Door Opener
- Driveway
- Open Parking
- Off-Street Parking
Home Design
- Ranch Style House
- Frame Construction
- Shingle Roof
- Concrete Perimeter Foundation
Interior Spaces
- 2,181 Sq Ft Home
- Open Floorplan
- Cathedral Ceiling
- Ceiling Fan
- Recessed Lighting
- Light Fixtures
- Insulated Windows
- Sliding Doors
- Dining Room with Fireplace
- 2 Fireplaces
- Play Room
- Finished Basement
- Interior and Exterior Basement Entry
Kitchen
- Breakfast Bar
- Range with Range Hood
- Dishwasher
- Stainless Steel Appliances
- Kitchen Island
- Solid Surface Countertops
- Disposal
Flooring
- Engineered Wood
- Ceramic Tile
Bedrooms and Bathrooms
- 4 Bedrooms
- Custom Closet System
- Walk-In Closet
- Double Vanity
- Bathtub with Shower
- Linen Closet In Bathroom
Laundry
- Laundry on main level
- Dryer
- Washer
Eco-Friendly Details
- Energy-Efficient Thermostat
Outdoor Features
- Deck
- Outdoor Storage
- Rain Gutters
Location
- Property is near public transit
- Property is near schools
Schools
- Dallin Elementary School
- Ottoson Middle School
- Arlington High School
Utilities
- Ductless Heating Or Cooling System
- Central Air
- Heating System Uses Oil
- Radiant Heating System
- Baseboard Heating
- Water Heater
Listing and Financial Details
- Assessor Parcel Number M:177.0 B:0007 L:0005,331808
Community Details
Recreation
- Park
- Jogging Path
- Bike Trail
Additional Features
- No Home Owners Association
- Shops
Ownership History
Purchase Details
Purchase Details
Purchase Details
Similar Homes in Arlington, MA
Home Values in the Area
Average Home Value in this Area
Purchase History
| Date | Buyer | Sale Price | Title Company |
|---|---|---|---|
| Rasin Andrija | -- | -- | |
| Rasin Andrija | -- | -- | |
| Rasin Andrija | $329,000 | -- | |
| Rasin Andrija | $329,000 | -- | |
| Hart Robert E | $167,000 | -- | |
| Hart Robert E | $167,000 | -- |
Mortgage History
| Date | Status | Borrower | Loan Amount |
|---|---|---|---|
| Open | Rasin Andrija | $250,000 | |
| Open | Stanic-Rasin Irena | $528,000 | |
| Closed | Rasin Andrija | $554,000 | |
| Closed | Rasin Andrija | $94,000 | |
| Closed | Rasin Andrija | $169,963 | |
| Closed | Rasin Andrija | $100,000 | |
| Closed | Rasin Andrija | $71,990 | |
| Closed | Rasin Andrija | $388,000 | |
| Closed | Rochbert Mordechai | $400,000 | |
| Closed | Rochbert Mordechai | $75,000 |
Property History
| Date | Event | Price | Change | Sq Ft Price |
|---|---|---|---|---|
| 04/22/2024 04/22/24 | Sold | $1,310,000 | +1.6% | $601 / Sq Ft |
| 03/05/2024 03/05/24 | Pending | -- | -- | -- |
| 02/29/2024 02/29/24 | For Sale | $1,290,000 | -- | $591 / Sq Ft |
Tax History Compared to Growth
Tax History
| Year | Tax Paid | Tax Assessment Tax Assessment Total Assessment is a certain percentage of the fair market value that is determined by local assessors to be the total taxable value of land and additions on the property. | Land | Improvement |
|---|---|---|---|---|
| 2025 | $10,547 | $979,300 | $495,000 | $484,300 |
| 2024 | $9,636 | $909,900 | $476,400 | $433,500 |
| 2023 | $9,595 | $855,900 | $445,500 | $410,400 |
| 2022 | $9,133 | $799,700 | $433,100 | $366,600 |
| 2021 | $8,930 | $787,500 | $433,100 | $354,400 |
| 2020 | $9,192 | $831,100 | $433,100 | $398,000 |
| 2019 | $8,211 | $729,200 | $426,900 | $302,300 |
| 2018 | $7,198 | $593,400 | $327,900 | $265,500 |
| 2017 | $7,221 | $574,900 | $309,400 | $265,500 |
| 2016 | $7,041 | $550,100 | $284,600 | $265,500 |
| 2015 | $7,186 | $530,300 | $266,100 | $264,200 |
Agents Affiliated with this Home
-
Danielle Fleming

Seller's Agent in 2024
Danielle Fleming
MA Properties
(617) 997-9145
8 in this area
150 Total Sales
-
Howard Lee
H
Buyer's Agent in 2024
Howard Lee
Berkshire Hathaway HomeServices Commonwealth Real Estate
(508) 654-6322
1 in this area
18 Total Sales
Map
Source: MLS Property Information Network (MLS PIN)
MLS Number: 73207158
APN: ARLI-000177-000007-000005
- 16 Homer Rd
- 327 Appleton St
- 67 Smith St
- 75 Lancaster Rd Unit 77
- 75 Lancaster Rd Unit 75
- 5 Brewster Rd
- 17 Sagamore Rd
- 280 Florence Ave
- 11 Trotting Horse Dr
- 93 Hathaway Cir
- 10 Bowker St
- 55 Tanager St Unit 1
- 164 Charlton St
- 76 Birch Hill Rd
- 38 Tanager St Unit 1
- 51 Lantern Rd
- 152 Renfrew St
- 30 Bow St Unit 1
- 9 S Rindge Ave
- 62 Paul Revere Rd






